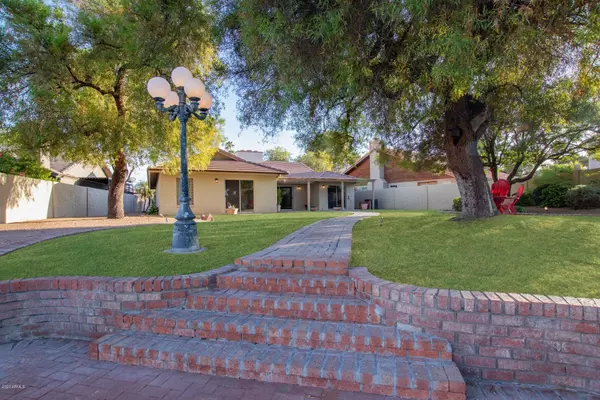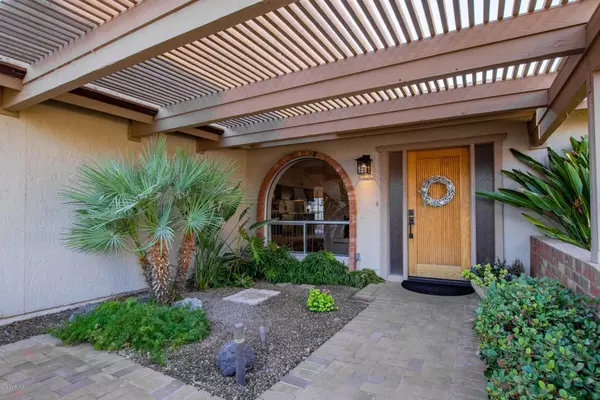$535,000
$535,000
For more information regarding the value of a property, please contact us for a free consultation.
3 Beds
2 Baths
2,156 SqFt
SOLD DATE : 09/11/2020
Key Details
Sold Price $535,000
Property Type Single Family Home
Sub Type Single Family - Detached
Listing Status Sold
Purchase Type For Sale
Square Footage 2,156 sqft
Price per Sqft $248
Subdivision The Lakes
MLS Listing ID 6108164
Sold Date 09/11/20
Style Ranch
Bedrooms 3
HOA Fees $105/qua
HOA Y/N Yes
Originating Board Arizona Regional Multiple Listing Service (ARMLS)
Year Built 1976
Annual Tax Amount $3,910
Tax Year 2019
Lot Size 0.333 Acres
Acres 0.33
Property Description
One of a kind one story Waterfront property on THE LAKES. Custom, open floor plan home on a third acre lot (6th largest waterfront lot in THE LAKES), with 4500 sq ft park like backyard and a meandering brick walkway to a cozy bricked patio and dock. The original owner has lovingly tended and improved this home over the years. Home has inviting shaded front courtyard, arched windows and a centerpiece see-through fireplace. The deft use of elevation in the dining and living rooms define spaces for sharing meals, music, reading or stimulating conversation in front of the fireplace. This home was designed for entertaining. The vaulted ceilings feel open and roomy. The spacious family room is perfect for gatherings, with the adjacent open kitchen, bar stool seating along the 12 ft counter and easy access to the large pergola covered back patio through glass doors. The breakfast nook, family room and main bedroom all look out over the expansive backyard and onto the lake. Professionally and intentionally landscaped with large shade trees, low voltage lighting and a Rachio Smart Controller. Steps away from acre sized resident park that's perfect for strolling or distance socializing with neighbors. The unique property location, at the southwest bend of the lake, provides sweeping views of 2 arms of the lake. This is a ONE OF KIND home that shows real pride of ownership.
Location
State AZ
County Maricopa
Community The Lakes
Direction East on Baseline-South on Lakeshore-Over the bridge-west on Driftwood, North at stop sign Compass/Driftwood. House second on right after park.
Rooms
Other Rooms Family Room
Den/Bedroom Plus 3
Separate Den/Office N
Interior
Interior Features Eat-in Kitchen, Breakfast Bar, Vaulted Ceiling(s), Kitchen Island, Pantry, 3/4 Bath Master Bdrm, Double Vanity, High Speed Internet, Laminate Counters
Heating Electric, Other
Cooling Refrigeration, Ceiling Fan(s)
Flooring Carpet, Tile
Fireplaces Type Two Way Fireplace, Family Room, Living Room
Fireplace Yes
Window Features Double Pane Windows
SPA None
Exterior
Exterior Feature Covered Patio(s), Patio, Private Yard
Parking Features Attch'd Gar Cabinets, Dir Entry frm Garage, Electric Door Opener
Garage Spaces 2.0
Garage Description 2.0
Fence Block
Pool None
Community Features Community Spa Htd, Community Spa, Community Pool Htd, Community Pool, Near Bus Stop, Lake Subdivision, Tennis Court(s), Racquetball, Playground, Biking/Walking Path, Clubhouse, Fitness Center
Utilities Available SRP
Roof Type Tile
Private Pool No
Building
Lot Description Sprinklers In Rear, Sprinklers In Front, Grass Front, Grass Back
Story 1
Builder Name Unknown
Sewer Public Sewer
Water City Water
Architectural Style Ranch
Structure Type Covered Patio(s),Patio,Private Yard
New Construction No
Schools
Elementary Schools Rover Elementary School
Middle Schools Fees College Preparatory Middle School
High Schools Marcos De Niza High School
School District Tempe Union High School District
Others
HOA Name The Lakes
HOA Fee Include Maintenance Grounds
Senior Community No
Tax ID 301-02-681
Ownership Fee Simple
Acceptable Financing Cash, Conventional, FHA, VA Loan
Horse Property N
Listing Terms Cash, Conventional, FHA, VA Loan
Financing Conventional
Read Less Info
Want to know what your home might be worth? Contact us for a FREE valuation!

Our team is ready to help you sell your home for the highest possible price ASAP

Copyright 2024 Arizona Regional Multiple Listing Service, Inc. All rights reserved.
Bought with West USA Realty
GET MORE INFORMATION

REALTOR®






