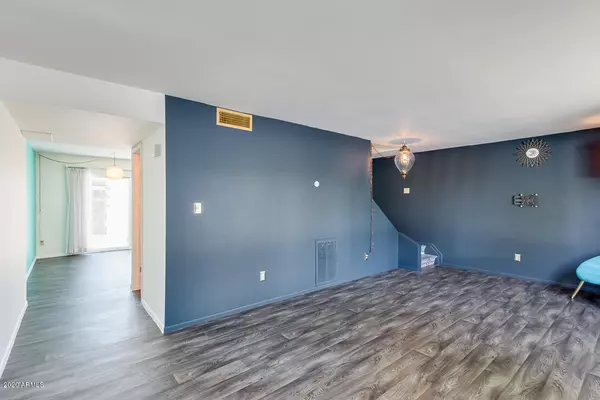$212,500
$210,000
1.2%For more information regarding the value of a property, please contact us for a free consultation.
3 Beds
1.5 Baths
1,408 SqFt
SOLD DATE : 08/21/2020
Key Details
Sold Price $212,500
Property Type Townhouse
Sub Type Townhouse
Listing Status Sold
Purchase Type For Sale
Square Footage 1,408 sqft
Price per Sqft $150
Subdivision Tempe Gardens Townhouse Condo Lot 1-80 Tract F, G
MLS Listing ID 6104513
Sold Date 08/21/20
Bedrooms 3
HOA Fees $199/mo
HOA Y/N Yes
Originating Board Arizona Regional Multiple Listing Service (ARMLS)
Year Built 1964
Annual Tax Amount $854
Tax Year 2019
Lot Size 150 Sqft
Property Description
Darling updated 3 bed/ 1.5 bath townhome is move-in-ready, stylish, in great condition in prime Tempe location and has been lovingly updated. NEW UPDATES include: Trane 14 SEER HVAC and Nest smart thermostat less than 1 year old; new dual pane low-E windows and sliding glass door; renovated retro kitchen with new boomerang Wilsonart countertops, new faucet and porcelain sink, dishwasher, stovetop (original aqua oven works great!); wood look vinyl flooring; travertine pavers on back patio; refaced retro front door with custom hardware and new glass storm door. New paint in living room and master July 2020. Also rebuilt stair treads, updated bathrooms, master ceiling fan. End unit with only 1 shared wall and quiet neighbors. Large & private rear patio, storage shed, 2 car carport. Washer/Dryer/Refrigerator stay! 1 minute from US60. Community is well taken care of: all buildings were repainted in 2018, all outdoor lighting was upgraded to LED in 2020, parking lots were resurfaced in 2018, playground and both community pools will be renovated in 2020-2021, HOA maintains roofs, outdoor spaces. (Sorry, no FHA loans in this community).Make sure to see walk through video - found in MLS photo section!
Location
State AZ
County Maricopa
Community Tempe Gardens Townhouse Condo Lot 1-80 Tract F, G
Direction South on Mill to Carter, Left (east) onto Carter. Park just beyond and to the east of the no parking sign. Home on right (south side of road).
Rooms
Master Bedroom Upstairs
Den/Bedroom Plus 3
Separate Den/Office N
Interior
Interior Features Upstairs, Eat-in Kitchen, Breakfast Bar, Pantry, Full Bth Master Bdrm, Laminate Counters
Heating Electric
Cooling Refrigeration, Programmable Thmstat, Ceiling Fan(s)
Flooring Carpet, Vinyl
Fireplaces Number No Fireplace
Fireplaces Type None
Fireplace No
Window Features Vinyl Frame,Double Pane Windows,Low Emissivity Windows
SPA None
Exterior
Exterior Feature Other, Storage
Carport Spaces 2
Fence Block
Pool None
Community Features Community Pool, Playground, Clubhouse
Utilities Available SRP
Amenities Available Management
Roof Type Composition
Private Pool No
Building
Lot Description Corner Lot, Grass Front
Story 2
Builder Name HALLCRAFT
Sewer Public Sewer
Water City Water
Structure Type Other,Storage
New Construction No
Schools
Elementary Schools Arredondo Elementary School
Middle Schools Connolly Middle School
High Schools Tempe High School
School District Tempe Union High School District
Others
HOA Name OGDEN MANAGEMENT
HOA Fee Include Insurance,Maintenance Grounds,Roof Replacement,Maintenance Exterior
Senior Community No
Tax ID 133-41-181
Ownership Fee Simple
Acceptable Financing Cash, Conventional
Horse Property N
Horse Feature See Remarks
Listing Terms Cash, Conventional
Financing Conventional
Read Less Info
Want to know what your home might be worth? Contact us for a FREE valuation!

Our team is ready to help you sell your home for the highest possible price ASAP

Copyright 2024 Arizona Regional Multiple Listing Service, Inc. All rights reserved.
Bought with HomeSmart
GET MORE INFORMATION

REALTOR®






