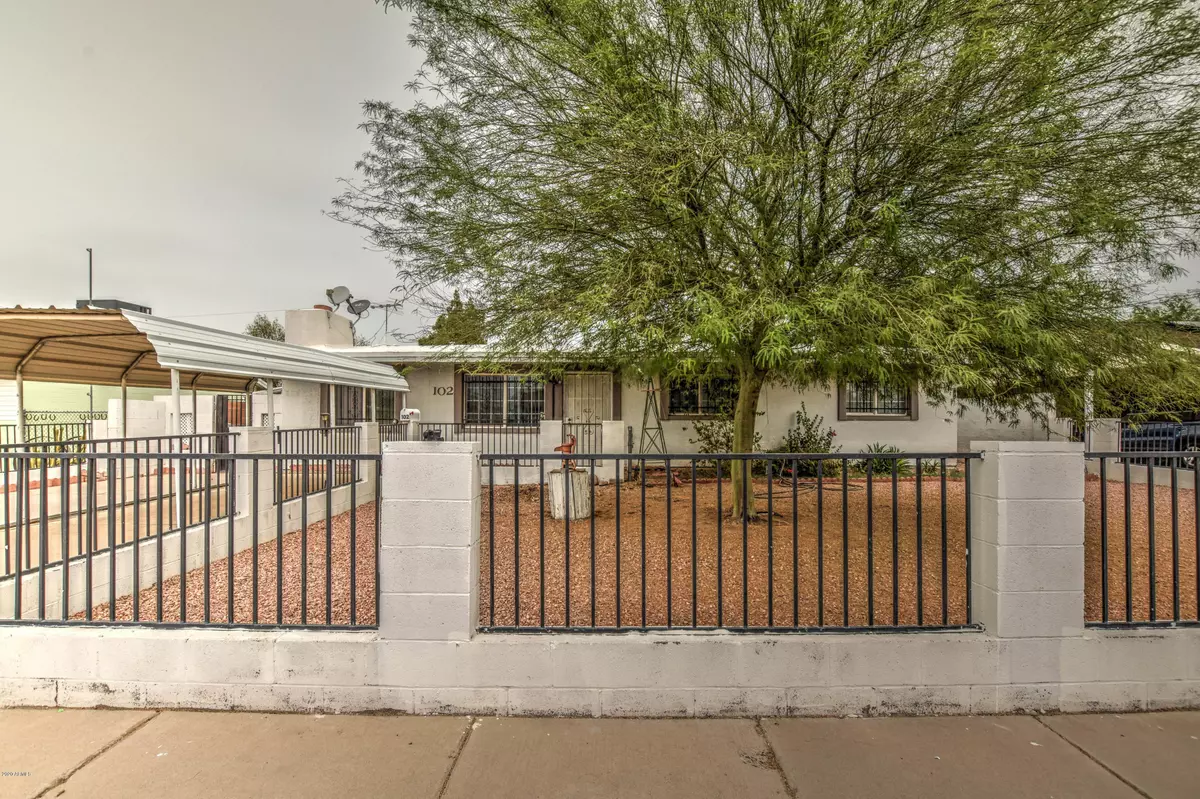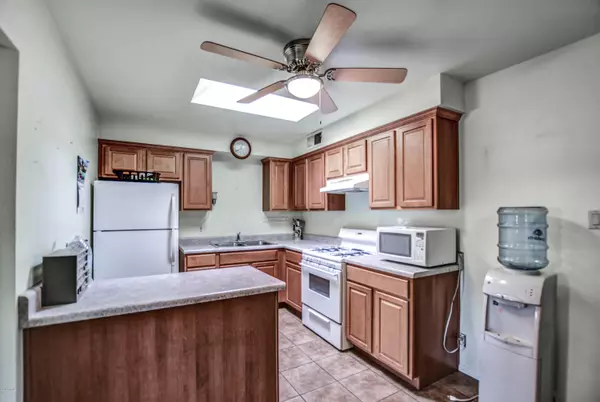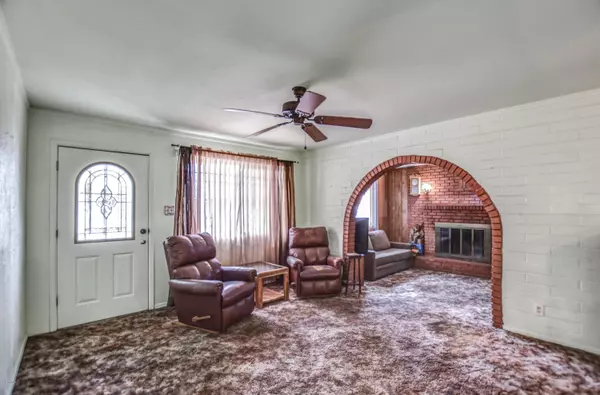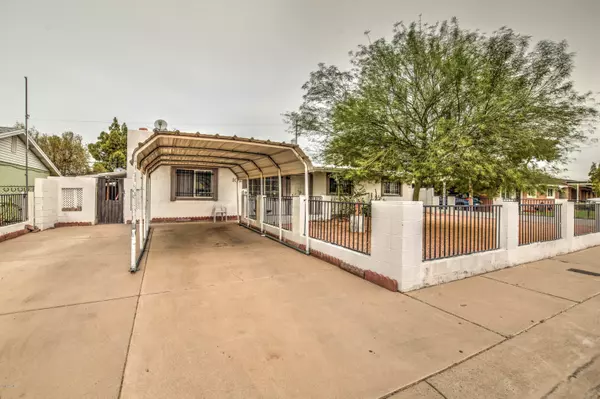$230,000
$219,990
4.6%For more information regarding the value of a property, please contact us for a free consultation.
4 Beds
2 Baths
1,545 SqFt
SOLD DATE : 03/17/2021
Key Details
Sold Price $230,000
Property Type Single Family Home
Sub Type Single Family - Detached
Listing Status Sold
Purchase Type For Sale
Square Footage 1,545 sqft
Price per Sqft $148
Subdivision Avondale Heights 1
MLS Listing ID 6136190
Sold Date 03/17/21
Bedrooms 4
HOA Y/N No
Originating Board Arizona Regional Multiple Listing Service (ARMLS)
Year Built 1963
Annual Tax Amount $741
Tax Year 2020
Lot Size 6,110 Sqft
Acres 0.14
Property Description
Great price & energy efficient! This block home features dual pane windows, foam roof & swamp cooler to keep the power bills down (also has an a/c). This 4 bedroom, 2 bathroom home features more than 1,500 sq ft of livable space. The kitchen has been updated with newer kitchen cabinets & a gas stove. Living room features a brick wood burning fireplace. Outside there are two covered patios, spacious yard with no neighbors behind, Rv gate & a storage shed. The electrical panel & hot water heater are also fairly new. Convenietly located near the I10 freeway with schools, shopping & entertainment nearby!
Location
State AZ
County Maricopa
Community Avondale Heights 1
Direction South on Central Ave to Holly ln, West on Holly ln, Property located on the North side of the street.
Rooms
Other Rooms Family Room
Master Bedroom Split
Den/Bedroom Plus 4
Separate Den/Office N
Interior
Interior Features Master Downstairs, Eat-in Kitchen, Kitchen Island, 3/4 Bath Master Bdrm, Laminate Counters
Heating Natural Gas
Cooling Refrigeration, Evaporative Cooling, Ceiling Fan(s)
Flooring Carpet, Tile
Fireplaces Type 1 Fireplace, Living Room
Fireplace Yes
Window Features Double Pane Windows
SPA None
Exterior
Exterior Feature Covered Patio(s), Patio, Storage
Carport Spaces 1
Fence Block
Pool None
Community Features Near Bus Stop, Biking/Walking Path
Utilities Available APS, SW Gas
Amenities Available None
Roof Type Foam
Private Pool No
Building
Lot Description Dirt Back, Gravel/Stone Front, Grass Back
Story 1
Builder Name Unknown
Sewer Public Sewer
Water City Water
Structure Type Covered Patio(s),Patio,Storage
New Construction No
Schools
Elementary Schools Michael Anderson
Middle Schools Avondale Middle School
High Schools Agua Fria High School
School District Agua Fria Union High School District
Others
HOA Fee Include No Fees
Senior Community No
Tax ID 500-47-007
Ownership Fee Simple
Acceptable Financing Cash, Conventional, 1031 Exchange, FHA, VA Loan
Horse Property N
Listing Terms Cash, Conventional, 1031 Exchange, FHA, VA Loan
Financing FHA
Special Listing Condition Probate Listing
Read Less Info
Want to know what your home might be worth? Contact us for a FREE valuation!

Our team is ready to help you sell your home for the highest possible price ASAP

Copyright 2024 Arizona Regional Multiple Listing Service, Inc. All rights reserved.
Bought with neXGen Real Estate
GET MORE INFORMATION

REALTOR®






