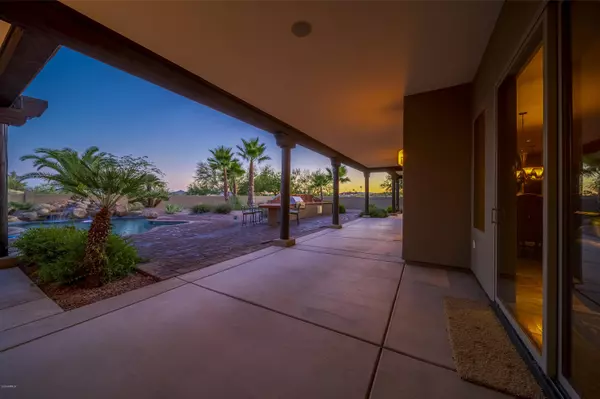$860,000
$899,900
4.4%For more information regarding the value of a property, please contact us for a free consultation.
5 Beds
4 Baths
4,297 SqFt
SOLD DATE : 09/30/2020
Key Details
Sold Price $860,000
Property Type Single Family Home
Sub Type Single Family - Detached
Listing Status Sold
Purchase Type For Sale
Square Footage 4,297 sqft
Price per Sqft $200
Subdivision Wickenburg
MLS Listing ID 6099839
Sold Date 09/30/20
Style Territorial/Santa Fe
Bedrooms 5
HOA Y/N No
Originating Board Arizona Regional Multiple Listing Service (ARMLS)
Year Built 2007
Annual Tax Amount $4,697
Tax Year 2019
Lot Size 5.255 Acres
Acres 5.26
Property Description
Enticing And Private, On 5.26 Acres, Upscale Home With Plenty Of Room To Add Equestrian Dreams. Entry Courtyard With Fountain. Manicured And Open Five Bedroom Home. Four Bedrooms Have Private Patios. Elegant Master En-Suite Opens To Covered Patio And Pool Courtyard. Two Bedrooms With Jack-n-Jill Arrangement. A Mother-in-law Wing Has Its Own Entrance. Kitchen Has Professional Viking Stove And Refrigerator, Pantry, Kitchen Desk & Island Breakfast Bar. Gatherings For Entertainment In The Game Room Area Of Great Room. Media Room For Home Movie Viewing Or Can Be A Perfect Home Office. Expansive Rear Courtyard Landscaped Self Cleaning Pool W/ Waterfall. Outdoor Kitchen And Granite Visiting Bar. Side Has Curving Staircase To Big Roof Sunset Or Sunning Deck. Shade Trees All Around.
Location
State AZ
County Maricopa
Community Wickenburg
Direction N Vulture Mine Rd to East on Cherokee Ln 1mile to Rt at arrow, up hill to REALTOR Sign, view by appointment.
Rooms
Other Rooms Great Room, Media Room
Den/Bedroom Plus 5
Separate Den/Office N
Interior
Interior Features Breakfast Bar, Kitchen Island, Pantry, 2 Master Baths, Double Vanity, Full Bth Master Bdrm, Separate Shwr & Tub, High Speed Internet, Granite Counters
Heating Natural Gas
Cooling Refrigeration, Ceiling Fan(s)
Flooring Carpet, Tile
Fireplaces Type 2 Fireplace, Two Way Fireplace
Fireplace Yes
Window Features Dual Pane
SPA None
Exterior
Exterior Feature Balcony, Covered Patio(s), Patio, Private Yard, Built-in Barbecue
Parking Features Electric Door Opener, Separate Strge Area, RV Access/Parking
Garage Spaces 4.0
Garage Description 4.0
Fence Block, Partial
Pool Private
Utilities Available Propane
Amenities Available None
View Mountain(s)
Roof Type Foam
Private Pool Yes
Building
Lot Description Sprinklers In Rear, Sprinklers In Front, Desert Back, Desert Front, Cul-De-Sac, Gravel/Stone Front, Gravel/Stone Back, Auto Timer H2O Front, Auto Timer H2O Back
Story 1
Builder Name unk
Sewer Septic in & Cnctd
Water Well - Pvtly Owned
Architectural Style Territorial/Santa Fe
Structure Type Balcony,Covered Patio(s),Patio,Private Yard,Built-in Barbecue
New Construction No
Schools
Elementary Schools Hassayampa Elementary School
Middle Schools Vulture Peak Middle School
High Schools Wickenburg High School
School District Wickenburg Unified District
Others
HOA Fee Include No Fees
Senior Community No
Tax ID 505-03-012-H
Ownership Fee Simple
Acceptable Financing Conventional
Horse Property Y
Listing Terms Conventional
Financing Cash
Read Less Info
Want to know what your home might be worth? Contact us for a FREE valuation!

Our team is ready to help you sell your home for the highest possible price ASAP

Copyright 2025 Arizona Regional Multiple Listing Service, Inc. All rights reserved.
Bought with Coldwell Banker Realty
GET MORE INFORMATION
REALTOR®






