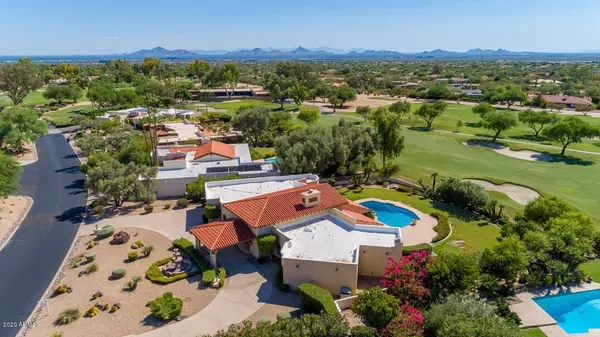$985,000
$1,024,900
3.9%For more information regarding the value of a property, please contact us for a free consultation.
3 Beds
3.5 Baths
3,550 SqFt
SOLD DATE : 09/24/2020
Key Details
Sold Price $985,000
Property Type Single Family Home
Sub Type Single Family - Detached
Listing Status Sold
Purchase Type For Sale
Square Footage 3,550 sqft
Price per Sqft $277
Subdivision Pinnacle Peak Country Club Unit 7 Replat 1-36 Pr S
MLS Listing ID 6062151
Sold Date 09/24/20
Bedrooms 3
HOA Fees $82
HOA Y/N Yes
Originating Board Arizona Regional Multiple Listing Service (ARMLS)
Year Built 1982
Annual Tax Amount $8,216
Tax Year 2019
Lot Size 0.519 Acres
Acres 0.52
Property Description
PREMIER GOLF COURSE LOCATION!! Incredible property with circular driveway and expansive view overlooking two fairways on the Pinnacle Peak Country Club golf course. The light, open floor plan offers a spacious living room with wet bar, fireplace, vaulted ceiling and numerous windows. The large eat-in kitchen has a walk-in pantry and bay window overlooking the beautiful backyard and golf course. You will love the huge resort style grass covered backyard with covered patio and pool that has been refinished with a magnificent sapphire glass bead finish. All guest bedrooms are en suite and the over sized master bedroom has a fireplace, sitting area and walk-in closet. . Don't miss this opportunity to own your own piece of paradise in this highly desirable guard/gated community located close to hiking, golf, shopping, restaurants and the loop 101.
Location
State AZ
County Maricopa
Community Pinnacle Peak Country Club Unit 7 Replat 1-36 Pr S
Direction West on Pinnacle Peak Rd to South on Country Club Trail thru the guarded gate. Home is on the right side of the street.
Rooms
Den/Bedroom Plus 3
Separate Den/Office N
Interior
Interior Features Eat-in Kitchen, Vaulted Ceiling(s), Double Vanity, Full Bth Master Bdrm, Separate Shwr & Tub
Heating Electric
Cooling Refrigeration
Flooring Carpet, Tile
Fireplaces Type 2 Fireplace, Living Room, Master Bedroom
Fireplace Yes
SPA None
Exterior
Exterior Feature Circular Drive, Covered Patio(s), Patio, Private Street(s)
Garage Spaces 2.0
Garage Description 2.0
Fence Block, Wrought Iron
Pool Private
Community Features Gated Community, Guarded Entry, Golf
Utilities Available APS
Amenities Available Management
Roof Type Tile
Private Pool Yes
Building
Lot Description Sprinklers In Rear, Sprinklers In Front, Desert Back, Desert Front, On Golf Course, Grass Back, Auto Timer H2O Front, Auto Timer H2O Back
Story 1
Builder Name custom
Sewer Septic Tank
Water City Water
Structure Type Circular Drive,Covered Patio(s),Patio,Private Street(s)
New Construction No
Schools
Elementary Schools Pinnacle Peak Preparatory
Middle Schools Mountain Trail Middle School
High Schools Pinnacle High School
School District Paradise Valley Unified District
Others
HOA Name Brown Community Mgt
HOA Fee Include Maintenance Grounds,Street Maint
Senior Community No
Tax ID 212-01-481
Ownership Fee Simple
Acceptable Financing Cash, Conventional
Horse Property N
Listing Terms Cash, Conventional
Financing Cash
Read Less Info
Want to know what your home might be worth? Contact us for a FREE valuation!

Our team is ready to help you sell your home for the highest possible price ASAP

Copyright 2024 Arizona Regional Multiple Listing Service, Inc. All rights reserved.
Bought with Berkshire Hathaway HomeServices Arizona Properties
GET MORE INFORMATION

REALTOR®






