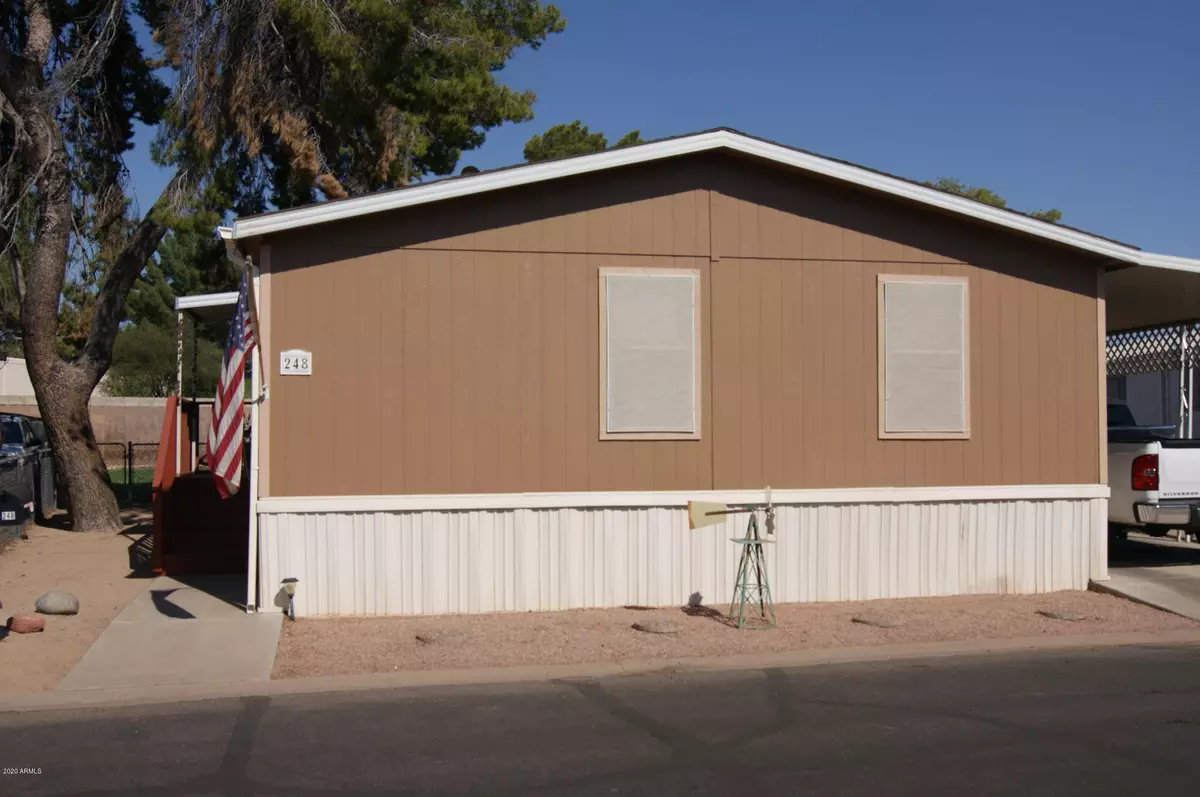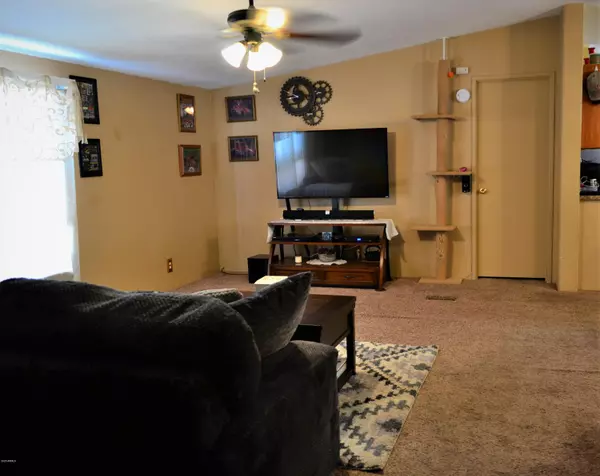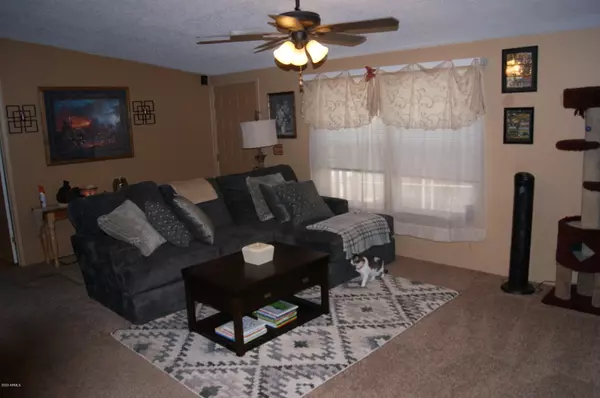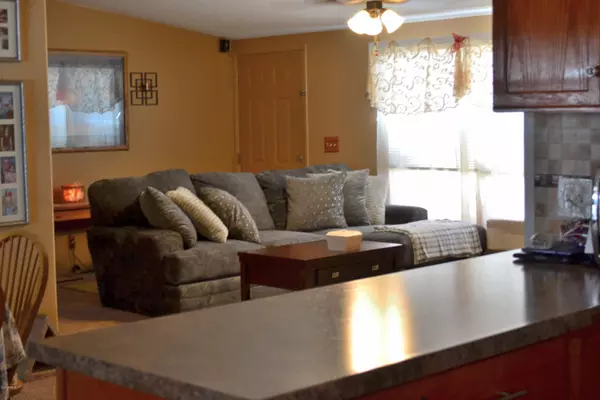$94,000
$98,000
4.1%For more information regarding the value of a property, please contact us for a free consultation.
4 Beds
2 Baths
2,000 SqFt
SOLD DATE : 12/22/2020
Key Details
Sold Price $94,000
Property Type Mobile Home
Sub Type Mfg/Mobile Housing
Listing Status Sold
Purchase Type For Sale
Square Footage 2,000 sqft
Price per Sqft $47
Subdivision Tempe Cascade
MLS Listing ID 6094393
Sold Date 12/22/20
Bedrooms 4
HOA Y/N No
Originating Board Arizona Regional Multiple Listing Service (ARMLS)
Land Lease Amount 630.0
Year Built 2000
Annual Tax Amount $488
Tax Year 2019
Lot Size 2,880 Sqft
Acres 0.07
Property Description
Don't miss out on this great move-in ready home. This mobile home will make you feel like you are in a single family home. Seller has done major renovations the past few years to an already spacious double wide mobile home. All bedrooms have walk-in closets, a bonus room off the master bedroom and an extra living room. Separate laundry room and a private backyard with grass for the kids/pets. Renovations include a new Roof in 2018, new Kitchen/Kitchen flooring in 2017, new Master Bedroom flooring in 2019, newer sliding glass door and back door, renovated bathrooms, ceiling fans and much more. Easy access to Tempe, ASU, Cubs Spring Training, and 101 / 202 freeways. Financing is available with Vanderbilt Mortgage and happy to provide further info on their programs. $630/Month Lot Rent.
Location
State AZ
County Maricopa
Community Tempe Cascade
Direction East on University from Price/101. North inot Tempe Cascade. Take the 1st right turn and then a 2nd right turn and follow around to unit #248 on your right side. Park in front of home.
Rooms
Other Rooms Family Room
Master Bedroom Split
Den/Bedroom Plus 5
Separate Den/Office Y
Interior
Interior Features No Interior Steps, Kitchen Island, Pantry, Double Vanity, Full Bth Master Bdrm, Separate Shwr & Tub, High Speed Internet, Laminate Counters
Heating Natural Gas, Floor Furnace, Wall Furnace
Cooling Refrigeration, Ceiling Fan(s)
Flooring Carpet, Tile
Fireplaces Number No Fireplace
Fireplaces Type None
Fireplace No
Window Features Sunscreen(s)
SPA None
Laundry Wshr/Dry HookUp Only
Exterior
Exterior Feature Covered Patio(s), Private Yard
Carport Spaces 2
Fence Block, Chain Link, Wrought Iron
Pool None
Community Features Community Pool, Near Bus Stop, Playground, Clubhouse, Fitness Center
Utilities Available SRP
Amenities Available Management
Roof Type Composition
Private Pool No
Building
Lot Description Gravel/Stone Front, Grass Back
Story 1
Builder Name Clayton
Sewer Public Sewer
Water City Water
Structure Type Covered Patio(s),Private Yard
New Construction No
Schools
Elementary Schools Cecil Shamley School
Middle Schools Connolly Middle School
High Schools Mcclintock High School
Others
HOA Fee Include No Fees
Senior Community No
Tax ID 135-39-016-C
Ownership Leasehold
Acceptable Financing Cash, Conventional
Horse Property N
Listing Terms Cash, Conventional
Financing Other
Read Less Info
Want to know what your home might be worth? Contact us for a FREE valuation!

Our team is ready to help you sell your home for the highest possible price ASAP

Copyright 2024 Arizona Regional Multiple Listing Service, Inc. All rights reserved.
Bought with Success Property Brokers
GET MORE INFORMATION

REALTOR®






