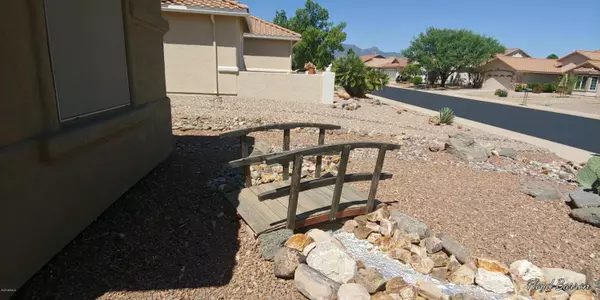$278,000
$285,000
2.5%For more information regarding the value of a property, please contact us for a free consultation.
2 Beds
2 Baths
1,785 SqFt
SOLD DATE : 10/21/2020
Key Details
Sold Price $278,000
Property Type Single Family Home
Sub Type Single Family - Detached
Listing Status Sold
Purchase Type For Sale
Square Footage 1,785 sqft
Price per Sqft $155
Subdivision Winterhaven
MLS Listing ID 6109959
Sold Date 10/21/20
Style Ranch
Bedrooms 2
HOA Fees $85/mo
HOA Y/N Yes
Originating Board Arizona Regional Multiple Listing Service (ARMLS)
Year Built 1999
Annual Tax Amount $2,007
Tax Year 2019
Lot Size 7,405 Sqft
Acres 0.17
Property Description
Meticulously maintained home in the exclusive adult community Winterhaven! The split floor plan offers privacy for the master from the guest bedroom. The den provides much needed space for your office or hobbies! The open floor plan creates a great entertaining space and boasts a built-in lighted Entertainment Center with storage shelves in the Family room portion and a built in lighted hutch with base storage in the dining room section. You'll love cooking in this totally remodeled beautiful open gourmet kitchen equipped with NEW recessed lighting, LG Black Stainless appliances: Gas Range/Oven; 3 door Bottom Freezer Refrigerator; Over the range Microwave; 3 shelf Dishwasher. NEW Luxury Custom Built Hickory Cabinetry with under cabinet lighting. NEW quartz countertops, oversized breakfast Meticulously maintained home in the exclusive adult community Winterhaven! The split floor plan offers privacy for the master from the guest bedroom. The den provides much needed space for your office or hobbies! The open floor plan creates a great entertaining space and boasts a built-in lighted Entertainment Center with storage shelves in the Family room portion and a built in lighted hutch with base storage in the dining room section. You'll love cooking in this totally remodeled beautiful open gourmet kitchen equipped with NEW recessed lighting, LG Black Stainless appliances: Gas Range/Oven; 3 door Bottom Freezer Refrigerator; Over the range Microwave; 3 shelf Dishwasher. NEW Luxury Custom Built Hickory Cabinetry with under cabinet lighting. NEW quartz countertops, oversized breakfast bar island with hanging lights for that quick meal and more! The expansive master suite boasts a bright private bath with oversized garden tub, glass enclosed shower as well as a very spacious walk-in closet. 2nd Bath off 2nd bedroom offers a large linen storage area. Mud room off garage boasts ample room for additional freezer or a craft room. New Tile flooring throughout the house. The 2 car garage has extra cabinet storage and a laundry area. Home comes with water conditioning system, Aero foam insulation and solar powered roof fan. The large back patio is screened for a bug free entertainment area. A raised garden bed is outside the back patio and the side yard is large enough for a pool/hot tub. Back and side yard is fenced with a 6 foot block wall for privacy and security.
Location
State AZ
County Cochise
Community Winterhaven
Direction From South Hwy 92, turn West onto Buffalo Soldier Trail, turn right onto St. Andrews, left onto Winterhaven Dr, right onto Coral Brooke Dr.
Rooms
Other Rooms Family Room, Arizona RoomLanai
Master Bedroom Not split
Den/Bedroom Plus 3
Separate Den/Office Y
Interior
Interior Features Drink Wtr Filter Sys, No Interior Steps
Heating Natural Gas
Cooling Refrigeration
Flooring Tile
Fireplaces Number No Fireplace
Fireplaces Type None
Fireplace No
Window Features Skylight(s), ENERGY STAR Qualified Windows, Double Pane Windows, Low Emissivity Windows
SPA Community, None
Laundry Dryer Included, In Garage, Washer Included
Exterior
Exterior Feature Covered Patio(s), Screened in Patio(s)
Garage Spaces 2.0
Garage Description 2.0
Fence Block
Pool None
Community Features Pool, Clubhouse, Fitness Center
Utilities Available SSVEC, SW Gas
Roof Type Tile
Building
Lot Description Desert Back, Desert Front, Gravel/Stone Back
Story 1
Builder Name Castle and Cooke
Sewer Public Sewer
Water Pvt Water Company
Architectural Style Ranch
Structure Type Covered Patio(s), Screened in Patio(s)
New Construction No
Schools
Elementary Schools Adult
Middle Schools Adult
High Schools Adult
School District Out Of Area
Others
HOA Name Winterhaven
HOA Fee Include Common Area Maint, Street Maint
Senior Community Yes
Tax ID 105-97-607
Ownership Fee Simple
Acceptable Financing Cash, Conventional, FHA, VA Loan
Horse Property N
Listing Terms Cash, Conventional, FHA, VA Loan
Financing Other
Special Listing Condition N/A, Age Rstrt (See Rmks)
Read Less Info
Want to know what your home might be worth? Contact us for a FREE valuation!

Our team is ready to help you sell your home for the highest possible price ASAP

Copyright 2025 Arizona Regional Multiple Listing Service, Inc. All rights reserved.
Bought with Tierra Antigua Realty, LLC
GET MORE INFORMATION
REALTOR®






