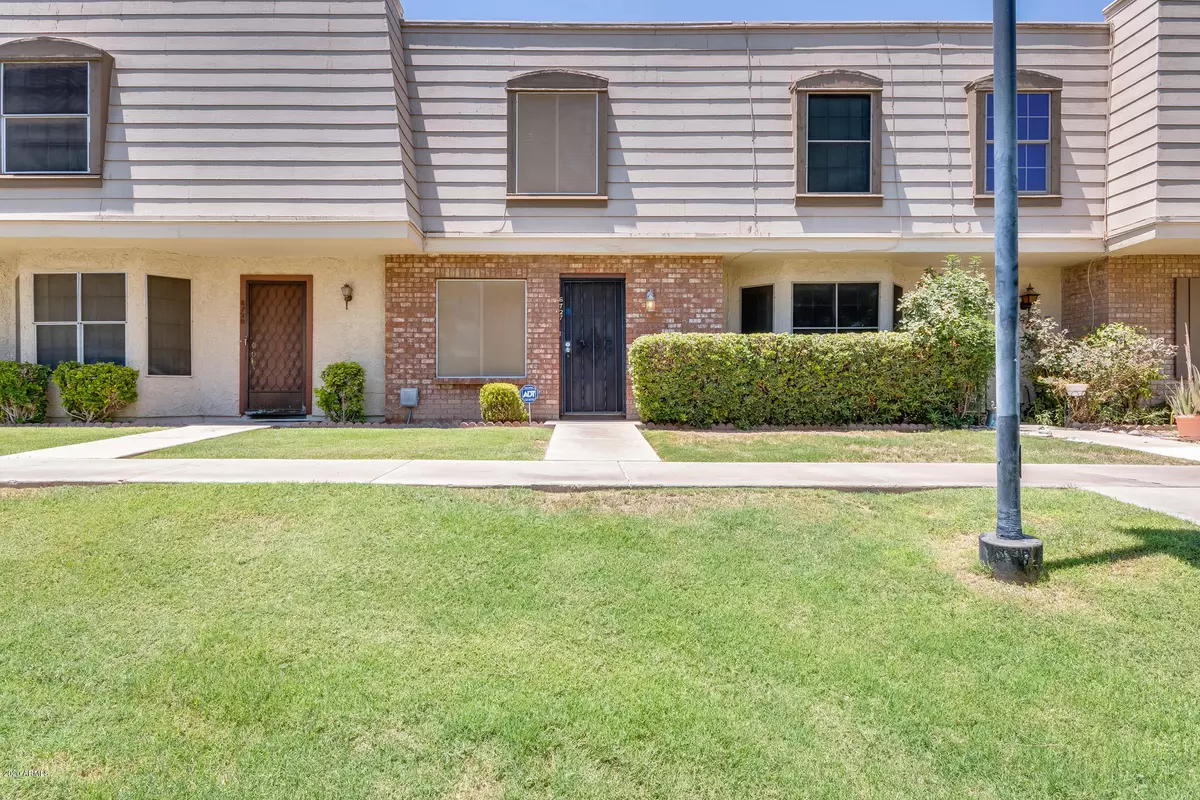$198,000
$217,900
9.1%For more information regarding the value of a property, please contact us for a free consultation.
2 Beds
1.5 Baths
1,020 SqFt
SOLD DATE : 08/28/2020
Key Details
Sold Price $198,000
Property Type Townhouse
Sub Type Townhouse
Listing Status Sold
Purchase Type For Sale
Square Footage 1,020 sqft
Price per Sqft $194
Subdivision Park Premiere South Townhouses
MLS Listing ID 6103926
Sold Date 08/28/20
Bedrooms 2
HOA Fees $192/mo
HOA Y/N Yes
Originating Board Arizona Regional Multiple Listing Service (ARMLS)
Year Built 1980
Annual Tax Amount $727
Tax Year 2019
Lot Size 982 Sqft
Acres 0.02
Property Description
Step inside of this lovely 2 bedroom, 1.5 bathroom townhome with private, fenced-in patio in South Tempe! This 2-story home is freshly painted and move-in-ready. Through the french doors in the kitchen, you'll enjoy direct access to the private, paved patio, perfect for hanging out in the sun. The backyard area also offers a spacious shed for additional storage. Upstairs you'll find two bedrooms with sizable closets and a full bathroom with an updated vanity. This home sits in an attractive neighborhood with great amenities like the refreshing community pool, tons of green space, basketball courts, and tennis courts. Centrally located between the 101 and the 10, you'll love the easy access to downtown Tempe, downtown Phoenix, ASU, and Phoenix Sky Harbor Airport!
Location
State AZ
County Maricopa
Community Park Premiere South Townhouses
Direction Head south on S Rural Rd, Turn left onto E Bell De Mar Dr, Turn left onto S Jentilly Ln, Destination will be on the right.
Rooms
Other Rooms Family Room
Master Bedroom Upstairs
Den/Bedroom Plus 2
Separate Den/Office N
Interior
Interior Features Upstairs, Eat-in Kitchen, 9+ Flat Ceilings, Pantry, Laminate Counters
Heating Electric
Cooling Refrigeration, Ceiling Fan(s)
Flooring Carpet, Tile
Fireplaces Number No Fireplace
Fireplaces Type None
Fireplace No
SPA None
Laundry Inside, Wshr/Dry HookUp Only
Exterior
Exterior Feature Patio, Storage
Parking Features Assigned, Unassigned
Carport Spaces 2
Fence Wood
Pool None
Community Features Near Bus Stop, Pool, Tennis Court(s), Playground, Biking/Walking Path
Utilities Available SRP
Amenities Available Management
Roof Type Foam
Building
Lot Description Grass Front
Story 2
Builder Name HALLCRAFT HOMES
Sewer Public Sewer
Water City Water
Structure Type Patio, Storage
New Construction No
Schools
Elementary Schools Kyrene Del Norte School
Middle Schools Kyrene Middle School
High Schools Tempe High School
School District Tempe Union High School District
Others
HOA Name Park Premiere South
HOA Fee Include Roof Repair, Water, Front Yard Maint, Sewer, Roof Replacement, Common Area Maint, Blanket Ins Policy, Exterior Mnt of Unit, Garbage Collection, Street Maint
Senior Community No
Tax ID 301-48-684
Ownership Fee Simple
Acceptable Financing Cash, Conventional, VA Loan
Horse Property N
Listing Terms Cash, Conventional, VA Loan
Financing Conventional
Read Less Info
Want to know what your home might be worth? Contact us for a FREE valuation!

Our team is ready to help you sell your home for the highest possible price ASAP

Copyright 2024 Arizona Regional Multiple Listing Service, Inc. All rights reserved.
Bought with Infinity & Associates Real Estate
GET MORE INFORMATION

REALTOR®






