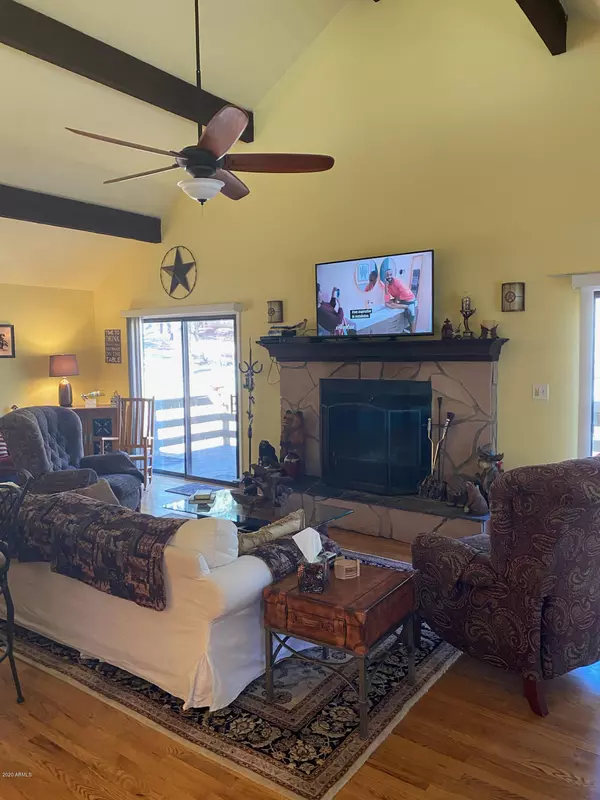$410,000
$425,000
3.5%For more information regarding the value of a property, please contact us for a free consultation.
3 Beds
2 Baths
1,776 SqFt
SOLD DATE : 11/05/2020
Key Details
Sold Price $410,000
Property Type Single Family Home
Sub Type Single Family - Detached
Listing Status Sold
Purchase Type For Sale
Square Footage 1,776 sqft
Price per Sqft $230
Subdivision Sherwood Forest Park
MLS Listing ID 6128036
Sold Date 11/05/20
Style Other (See Remarks)
Bedrooms 3
HOA Y/N No
Originating Board Arizona Regional Multiple Listing Service (ARMLS)
Year Built 1989
Annual Tax Amount $1,504
Tax Year 2019
Lot Size 1.054 Acres
Acres 1.05
Property Description
Welcome to the ''Moosienda''! Beautifully updated cabin nestled in nicely wooded lot with plenty of pine trees. Backs to National Forest for privacy and endless beauty! This is completely turnkey and comes fully furnished. New Refrigerator, and newer appliances. Kitchen was updated with white cabinets and grey toned granite. New Outdoor Ramada with outdoor cooking. Easy access on maintained road and concrete driveway and path to the ramada. Views of pine trees from every window. Master bedroom and second bedroom on main floor with large 3rd bedroom loft. Nice A frame style with wood beams and massive fireplace that nicely warms the cabin! All outdoor patio furniture, fire pit and outdoor kitchen/cooking convey. And the neighbors are friendly and nice! Owner/Agent (Agent licensed in AZ)
Location
State AZ
County Coconino
Community Sherwood Forest Park
Direction I 40 East to Parks Rd, North on Parks Rd to Rte 66, East on Rte 66 to Spring Valley Rd, North to Fallow Deer Rd, East to property on right.
Rooms
Other Rooms Great Room
Master Bedroom Downstairs
Den/Bedroom Plus 3
Separate Den/Office N
Interior
Interior Features Master Downstairs, Eat-in Kitchen, Vaulted Ceiling(s), Kitchen Island, Pantry, Full Bth Master Bdrm, Granite Counters
Heating Floor Furnace, Wall Furnace
Cooling Ceiling Fan(s)
Flooring Tile, Wood
Fireplaces Type 2 Fireplace
Fireplace Yes
SPA None
Exterior
Exterior Feature Balcony, Storage
Fence Wire
Pool None
Utilities Available APS
Amenities Available None
Roof Type Composition
Private Pool No
Building
Story 2
Builder Name Unknown
Sewer Sewer in & Cnctd
Water Hauled
Architectural Style Other (See Remarks)
Structure Type Balcony,Storage
New Construction No
Schools
Elementary Schools Out Of Maricopa Cnty
Middle Schools Out Of Maricopa Cnty
High Schools Out Of Maricopa Cnty
School District Out Of Area
Others
HOA Fee Include No Fees
Senior Community No
Tax ID 203-50-025
Ownership Fee Simple
Acceptable Financing Cash, Conventional, VA Loan
Horse Property N
Listing Terms Cash, Conventional, VA Loan
Financing Conventional
Special Listing Condition N/A, Owner/Agent
Read Less Info
Want to know what your home might be worth? Contact us for a FREE valuation!

Our team is ready to help you sell your home for the highest possible price ASAP

Copyright 2024 Arizona Regional Multiple Listing Service, Inc. All rights reserved.
Bought with Non-MLS Office
GET MORE INFORMATION

REALTOR®






