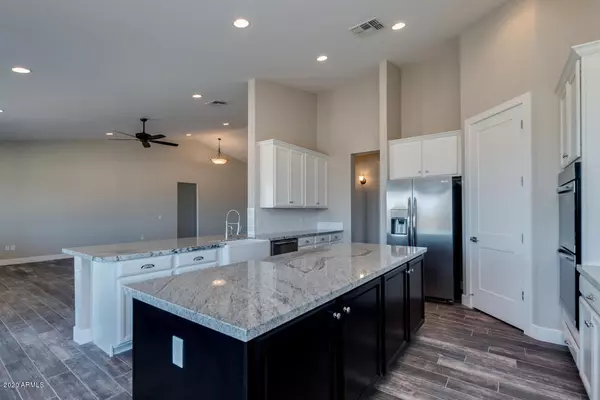$491,000
$491,000
For more information regarding the value of a property, please contact us for a free consultation.
4 Beds
2 Baths
2,331 SqFt
SOLD DATE : 12/30/2020
Key Details
Sold Price $491,000
Property Type Single Family Home
Sub Type Single Family - Detached
Listing Status Sold
Purchase Type For Sale
Square Footage 2,331 sqft
Price per Sqft $210
Subdivision Metes And Bounds
MLS Listing ID 6141614
Sold Date 12/30/20
Style Ranch
Bedrooms 4
HOA Y/N No
Originating Board Arizona Regional Multiple Listing Service (ARMLS)
Year Built 2020
Annual Tax Amount $4,744
Tax Year 2020
Lot Size 1.270 Acres
Acres 1.27
Property Description
Completed in December, New Home in great new area of San Tan Valley featuring 4 car garage W/extra space and extended slab. This beautiful horse property has plenty of room to park all your toys! Interior has perfectly flowing open floor plan with vaulted ceilings, you'll find a den perfect for an office or bedroom. Eat in kitchen with stainless steel appliances. large white cabinets with crown moldings, subway tile back splash granite counter tops, pantry, island, and breakfast area with bay window. Spacious master suite has beautiful master bath with double sinks, free standing tub, glass shower, and ample walk in closet. Back yard has large covered patio and an unlimited landscaping potential. PICTURES ARE FROM A PREVIOUS MODEL AND MAY HAVE DIFFERENT UP GRADES FROM THE PHOTOS.
Location
State AZ
County Pinal
Community Metes And Bounds
Direction Headed South on N. Gary Road turn right on Judd Road Turn left on Marchant Trace Turn Left on Silverdale go to new homes on right
Rooms
Other Rooms Great Room
Den/Bedroom Plus 5
Separate Den/Office Y
Interior
Interior Features Eat-in Kitchen, 9+ Flat Ceilings, Vaulted Ceiling(s), Kitchen Island, Pantry, Double Vanity, Full Bth Master Bdrm, Separate Shwr & Tub, High Speed Internet, Granite Counters
Heating Electric
Cooling Refrigeration, Ceiling Fan(s)
Flooring Carpet, Laminate, Tile
Fireplaces Number No Fireplace
Fireplaces Type None
Fireplace No
Window Features Vinyl Frame,Double Pane Windows,Low Emissivity Windows
SPA None
Laundry Wshr/Dry HookUp Only
Exterior
Exterior Feature Patio
Garage Spaces 4.0
Garage Description 4.0
Fence None
Pool None
Utilities Available SRP
Amenities Available None
Roof Type Tile
Accessibility Accessible Hallway(s)
Private Pool No
Building
Lot Description Dirt Front, Dirt Back
Story 1
Builder Name Copperwynd Construction
Sewer Septic Tank
Water City Water
Architectural Style Ranch
Structure Type Patio
New Construction No
Schools
Elementary Schools Santan Elementary
Middle Schools Sanborn Elementary School
High Schools San Tan Foothills High School
School District Coolidge Unified District
Others
HOA Fee Include No Fees
Senior Community No
Tax ID 509-20-060-C
Ownership Fee Simple
Acceptable Financing Cash, Conventional, FHA
Horse Property Y
Listing Terms Cash, Conventional, FHA
Financing Conventional
Special Listing Condition Owner/Agent
Read Less Info
Want to know what your home might be worth? Contact us for a FREE valuation!

Our team is ready to help you sell your home for the highest possible price ASAP

Copyright 2024 Arizona Regional Multiple Listing Service, Inc. All rights reserved.
Bought with eXp Realty
GET MORE INFORMATION

REALTOR®






