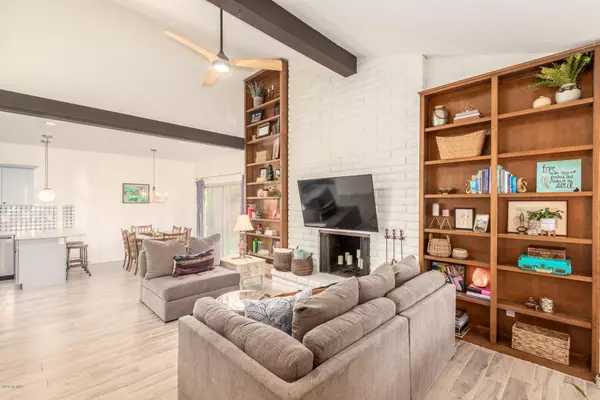$327,570
$319,900
2.4%For more information regarding the value of a property, please contact us for a free consultation.
3 Beds
2 Baths
1,255 SqFt
SOLD DATE : 11/06/2020
Key Details
Sold Price $327,570
Property Type Townhouse
Sub Type Townhouse
Listing Status Sold
Purchase Type For Sale
Square Footage 1,255 sqft
Price per Sqft $261
Subdivision Central Square Condiminium
MLS Listing ID 6145772
Sold Date 11/06/20
Style Territorial/Santa Fe
Bedrooms 3
HOA Fees $306/mo
HOA Y/N Yes
Originating Board Arizona Regional Multiple Listing Service (ARMLS)
Year Built 1974
Annual Tax Amount $1,194
Tax Year 2020
Lot Size 1,292 Sqft
Acres 0.03
Property Description
Looking for the Central corridor way of life in a beautifully remodeled condo that looks like it could be from the pages of a magazine? Make this home the place you settle down in & entertain guests. Set in a resort style community that offers a salt water pool, spa, & tennis courts along Murphy bridle path, you are also walking distance to some of the best eats around! With three bedrooms & two bathrooms, this home has plenty of space to spread out & as an end unit, it offers a manicured front lawn, one car garage, & additional parking space that is hard to find in this popular neighborhood. The inside of the home was completely remodeled less than two years ago & there is nothing more you need to do other than choose a date to move in! Come fall in love today before it is too late!
Location
State AZ
County Maricopa
Community Central Square Condiminium
Direction From Central and Northern, head North on Central Avenue. Just past Casa Hermosa Drive, you will turn left (W) into Central Square Condominiums and it is the third building on the right.
Rooms
Other Rooms Great Room
Den/Bedroom Plus 3
Separate Den/Office N
Interior
Interior Features Eat-in Kitchen, Breakfast Bar, No Interior Steps, Vaulted Ceiling(s), 3/4 Bath Master Bdrm, High Speed Internet
Heating Electric
Cooling Refrigeration, Programmable Thmstat, Ceiling Fan(s)
Flooring Carpet, Tile
Fireplaces Type 1 Fireplace
Fireplace Yes
SPA None
Exterior
Exterior Feature Patio, Private Yard
Parking Features Dir Entry frm Garage, Electric Door Opener
Garage Spaces 1.0
Garage Description 1.0
Fence Block, Wood
Pool None
Community Features Community Spa Htd, Community Spa, Community Pool, Tennis Court(s), Biking/Walking Path
Utilities Available APS
Amenities Available Management, Self Managed
Roof Type Foam
Private Pool No
Building
Lot Description Desert Front
Story 1
Builder Name Unknown
Sewer Public Sewer
Water City Water
Architectural Style Territorial/Santa Fe
Structure Type Patio,Private Yard
New Construction No
Schools
Elementary Schools Desert Vista Elementary School
Middle Schools Royal Palm Middle School
High Schools Sunnyslope High School
School District Glendale Union High School District
Others
HOA Name Central Square Assoc
HOA Fee Include Roof Repair,Sewer,Street Maint,Front Yard Maint,Trash,Water,Roof Replacement,Maintenance Exterior
Senior Community No
Tax ID 160-58-133
Ownership Fee Simple
Acceptable Financing Cash, Conventional, FHA, VA Loan
Horse Property N
Listing Terms Cash, Conventional, FHA, VA Loan
Financing Cash
Read Less Info
Want to know what your home might be worth? Contact us for a FREE valuation!

Our team is ready to help you sell your home for the highest possible price ASAP

Copyright 2024 Arizona Regional Multiple Listing Service, Inc. All rights reserved.
Bought with Locality Homes
GET MORE INFORMATION

REALTOR®






