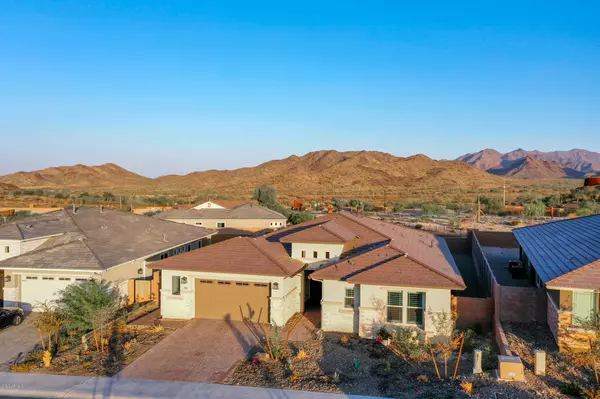$519,900
$519,900
For more information regarding the value of a property, please contact us for a free consultation.
4 Beds
2.5 Baths
2,510 SqFt
SOLD DATE : 11/25/2020
Key Details
Sold Price $519,900
Property Type Single Family Home
Sub Type Single Family - Detached
Listing Status Sold
Purchase Type For Sale
Square Footage 2,510 sqft
Price per Sqft $207
Subdivision Estrella Parcel 11.A2
MLS Listing ID 6130018
Sold Date 11/25/20
Style Ranch
Bedrooms 4
HOA Fees $111/qua
HOA Y/N Yes
Originating Board Arizona Regional Multiple Listing Service (ARMLS)
Year Built 2020
Annual Tax Amount $330
Tax Year 2019
Lot Size 9,899 Sqft
Acres 0.23
Property Description
*New Home* Home was just completed in April of this year and has every upgrade you could hope for. Richmond American has sold out of all their lots here including the models so this is your one chance to get in. The home is on an oversized lot with perfect mountain views and was specifically chosen as one of the only lots with no views of telephone or power lines. Built incredibly energy efficient. As smart home you can control the thermostat, dishwasher, wireless doorbell, and keyless entry remotely. Kitchen boasts upgraded quartz countertops, undermount cabinet lighting and plugs, an oversized island, and two walk in pantries. Owner's installed upgraded electrical package for increased lighting and ceiling fans in every room. Windows were upgraded with four inch ... wood plantation shutters. There is a whole home water filtration system, which is better than a water softener, and they also have a reverse osmosis system installed for the drinking water. Family room is wired for surround sound. Garage is an oversized 2 car garage. The last two models sold for well over our asking price. (16389 W Fawn sold for $650,000 and 16411 W Fawn sold for $565,000) So for this price you're getting an amazing deal and home!
Location
State AZ
County Maricopa
Community Estrella Parcel 11.A2
Direction Turn W on Hillside, right on W Fawn, Then Right on S 164th Ave. Home is on the right.
Rooms
Other Rooms Media Room
Master Bedroom Downstairs
Den/Bedroom Plus 5
Separate Den/Office Y
Interior
Interior Features Master Downstairs, Eat-in Kitchen, Breakfast Bar, 9+ Flat Ceilings, Drink Wtr Filter Sys, Kitchen Island, 3/4 Bath Master Bdrm, Double Vanity, High Speed Internet, Smart Home, Granite Counters
Cooling ENERGY STAR Qualified Equipment
Flooring Carpet, Tile
Fireplaces Number No Fireplace
Fireplaces Type None
Fireplace No
Window Features Vinyl Frame,ENERGY STAR Qualified Windows,Double Pane Windows,Low Emissivity Windows
SPA None
Laundry Engy Star (See Rmks), Wshr/Dry HookUp Only
Exterior
Exterior Feature Patio
Garage Spaces 2.0
Garage Description 2.0
Fence Block
Pool None
Community Features Community Spa Htd, Community Spa, Community Pool Htd, Community Pool, Near Bus Stop, Lake Subdivision, Golf, Playground, Biking/Walking Path, Fitness Center
Utilities Available APS, SW Gas
Amenities Available Management
View Mountain(s)
Roof Type Tile
Accessibility Accessible Hallway(s)
Private Pool No
Building
Lot Description Desert Front, Dirt Back
Story 1
Builder Name Richmond American Homes
Sewer Public Sewer
Water City Water
Architectural Style Ranch
Structure Type Patio
New Construction No
Schools
Elementary Schools Estrella Mountain Elementary School
Middle Schools Estrella Mountain Elementary School
High Schools Estrella Foothills High School
School District Buckeye Union High School District
Others
HOA Name Villages at Estrella
HOA Fee Include Maintenance Grounds,Street Maint
Senior Community No
Tax ID 400-04-379
Ownership Fee Simple
Acceptable Financing Cash, Conventional, 1031 Exchange, FHA, VA Loan
Horse Property N
Listing Terms Cash, Conventional, 1031 Exchange, FHA, VA Loan
Financing Conventional
Read Less Info
Want to know what your home might be worth? Contact us for a FREE valuation!

Our team is ready to help you sell your home for the highest possible price ASAP

Copyright 2025 Arizona Regional Multiple Listing Service, Inc. All rights reserved.
Bought with Keller Williams Realty Phoenix
GET MORE INFORMATION
REALTOR®






