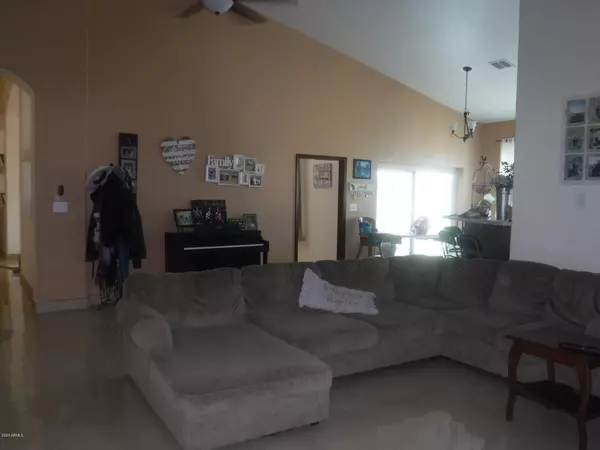$624,000
$625,000
0.2%For more information regarding the value of a property, please contact us for a free consultation.
6 Beds
4 Baths
4,197 SqFt
SOLD DATE : 11/18/2020
Key Details
Sold Price $624,000
Property Type Single Family Home
Sub Type Single Family - Detached
Listing Status Sold
Purchase Type For Sale
Square Footage 4,197 sqft
Price per Sqft $148
Subdivision Romola Of Arizona Grape Fruit Unit No. 43 Resub Bl
MLS Listing ID 6123117
Sold Date 11/18/20
Style Contemporary,Spanish
Bedrooms 6
HOA Fees $12/ann
HOA Y/N Yes
Originating Board Arizona Regional Multiple Listing Service (ARMLS)
Year Built 1999
Annual Tax Amount $3,286
Tax Year 2019
Lot Size 1.957 Acres
Acres 1.96
Property Description
Looking for privacy and lots of space both inside and out? Then this is the home! Over 4000sqft on completely fenced lot that is just under 2 acres. 4 car garage plenty of room for work shop and vehicles. Beautiful tile flooring in all the right places! Complete kitchen with lots of cabinets and very spacious. Separate living space with it's own entrance and bathroom. Large master bedroom. Other bedrooms are spacious with large closets. New windows throughout. Newer AC.
Location
State AZ
County Maricopa
Community Romola Of Arizona Grape Fruit Unit No. 43 Resub Bl
Direction West to home on right, next to post office.
Rooms
Other Rooms Guest Qtrs-Sep Entrn, Separate Workshop, Great Room, Family Room
Master Bedroom Downstairs
Den/Bedroom Plus 6
Separate Den/Office N
Interior
Interior Features Master Downstairs, Eat-in Kitchen, No Interior Steps, Vaulted Ceiling(s), 3/4 Bath Master Bdrm, Double Vanity, High Speed Internet, Laminate Counters
Heating Electric
Cooling Refrigeration, Ceiling Fan(s)
Flooring Carpet, Tile
Fireplaces Type 1 Fireplace, Family Room, Living Room
Fireplace Yes
Window Features Vinyl Frame,Double Pane Windows,Low Emissivity Windows
SPA None
Laundry Wshr/Dry HookUp Only
Exterior
Exterior Feature Covered Patio(s), Patio, Private Yard, Storage
Parking Features Extnded Lngth Garage, RV Gate, Detached, RV Access/Parking, Gated
Garage Spaces 4.0
Garage Description 4.0
Fence Block, Chain Link, Wrought Iron
Pool None
Landscape Description Irrigation Back, Irrigation Front
Utilities Available APS
Amenities Available Management, Rental OK (See Rmks)
View City Lights, Mountain(s)
Roof Type Tile
Private Pool No
Building
Lot Description Gravel/Stone Front, Gravel/Stone Back, Grass Front, Grass Back, Irrigation Front, Irrigation Back
Story 1
Builder Name Unknown
Sewer Septic Tank
Water Pvt Water Company
Architectural Style Contemporary, Spanish
Structure Type Covered Patio(s),Patio,Private Yard,Storage
New Construction No
Schools
Elementary Schools Litchfield Elementary School
Middle Schools Verrado Middle School
High Schools Agua Fria High School
School District Agua Fria Union High School District
Others
HOA Name Clearwater Farms Est
HOA Fee Include Maintenance Grounds,Other (See Remarks)
Senior Community No
Tax ID 502-16-061-B
Ownership Fee Simple
Acceptable Financing Cash, Conventional
Horse Property Y
Horse Feature Tack Room
Listing Terms Cash, Conventional
Financing Conventional
Read Less Info
Want to know what your home might be worth? Contact us for a FREE valuation!

Our team is ready to help you sell your home for the highest possible price ASAP

Copyright 2024 Arizona Regional Multiple Listing Service, Inc. All rights reserved.
Bought with eXp Realty
GET MORE INFORMATION

REALTOR®






