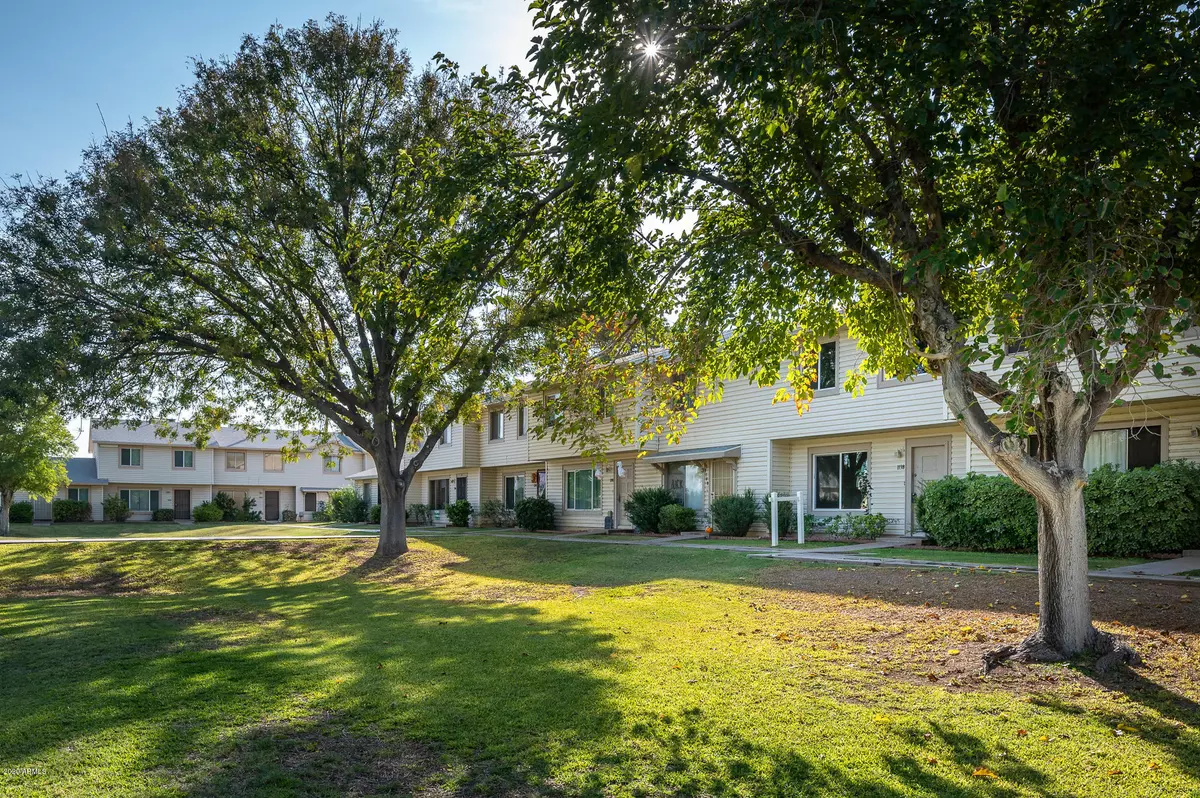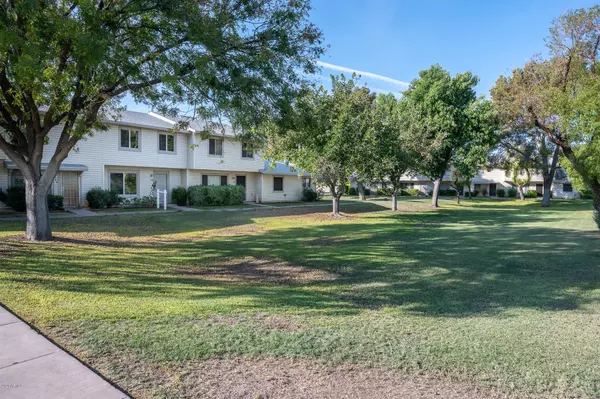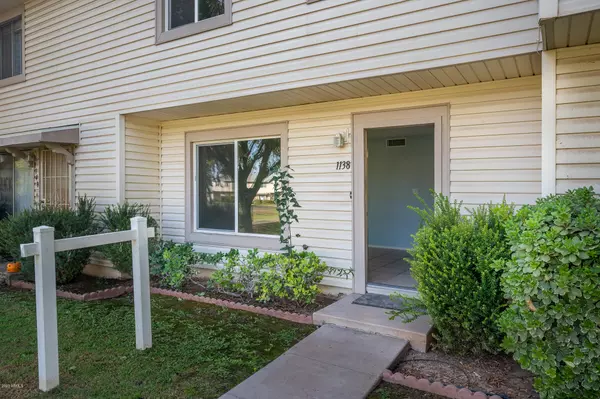$226,000
$220,000
2.7%For more information regarding the value of a property, please contact us for a free consultation.
3 Beds
2 Baths
1,200 SqFt
SOLD DATE : 11/25/2020
Key Details
Sold Price $226,000
Property Type Townhouse
Sub Type Townhouse
Listing Status Sold
Purchase Type For Sale
Square Footage 1,200 sqft
Price per Sqft $188
Subdivision Park Premiere Townhouses 1
MLS Listing ID 6149521
Sold Date 11/25/20
Bedrooms 3
HOA Fees $167/mo
HOA Y/N Yes
Originating Board Arizona Regional Multiple Listing Service (ARMLS)
Year Built 1972
Annual Tax Amount $873
Tax Year 2020
Lot Size 1,189 Sqft
Acres 0.03
Property Description
This charming 3 bed, 2 bath townhome in the heart of Tempe, is now on the market! Updated kitchen, new flooring upstairs, freshly painted, new ceiling fans, and storage galore! The dual pane windows and sliding door bring in the perfect amount of light with views of mature trees throughout the home. The kitchen and dining area have a wonderful flow into a spacious family room and full bathroom adjacent to the laundry nook off the hallway to the stairs. The spacious bedrooms have large closets, and a full bathroom with a spotless double sink vanity area. Outside is your shaded private patio, perfect for relaxing with family and friends. With two covered parking spaces, a separate storage shed, a beautiful community with a huge pool... your home search can officially end here.
Location
State AZ
County Maricopa
Community Park Premiere Townhouses 1
Direction East on Baseline to Dorsey, North to Ellis west into cul-de-sac. Park and walk to front of home just south of pool. Lock box on hose bib by front door.
Rooms
Other Rooms Family Room
Master Bedroom Upstairs
Den/Bedroom Plus 3
Separate Den/Office N
Interior
Interior Features Upstairs, Eat-in Kitchen, Double Vanity, High Speed Internet, Granite Counters
Heating Electric
Cooling Refrigeration, Programmable Thmstat, Ceiling Fan(s)
Flooring Carpet, Tile
Fireplaces Number No Fireplace
Fireplaces Type None
Fireplace No
Window Features Double Pane Windows
SPA None
Exterior
Exterior Feature Patio, Private Yard, Storage
Carport Spaces 2
Fence Wood
Pool None
Landscape Description Irrigation Front
Community Features Community Pool, Near Bus Stop, Tennis Court(s), Biking/Walking Path
Utilities Available SRP
Amenities Available FHA Approved Prjct, Management, Rental OK (See Rmks), VA Approved Prjct
Roof Type Composition
Private Pool No
Building
Lot Description Grass Front, Irrigation Front
Story 2
Builder Name Hallcraft
Sewer Public Sewer
Water City Water
Structure Type Patio,Private Yard,Storage
New Construction No
Schools
Elementary Schools Arredondo Elementary School
Middle Schools Connolly Middle School
High Schools Mcclintock High School
School District Tempe Union High School District
Others
HOA Name Park Premier
HOA Fee Include Roof Repair,Insurance,Sewer,Maintenance Grounds,Street Maint,Front Yard Maint,Trash,Roof Replacement,Maintenance Exterior
Senior Community No
Tax ID 133-38-237
Ownership Fee Simple
Acceptable Financing Cash, Conventional, 1031 Exchange, FHA, VA Loan
Horse Property N
Listing Terms Cash, Conventional, 1031 Exchange, FHA, VA Loan
Financing VA
Read Less Info
Want to know what your home might be worth? Contact us for a FREE valuation!

Our team is ready to help you sell your home for the highest possible price ASAP

Copyright 2024 Arizona Regional Multiple Listing Service, Inc. All rights reserved.
Bought with West USA Realty
GET MORE INFORMATION

REALTOR®






