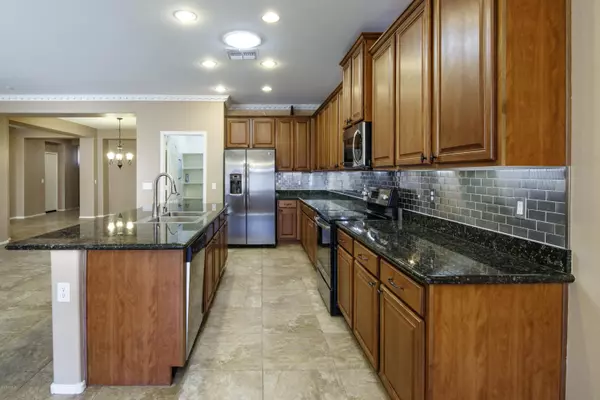$391,000
$375,000
4.3%For more information regarding the value of a property, please contact us for a free consultation.
4 Beds
2.5 Baths
2,604 SqFt
SOLD DATE : 12/03/2020
Key Details
Sold Price $391,000
Property Type Single Family Home
Sub Type Single Family - Detached
Listing Status Sold
Purchase Type For Sale
Square Footage 2,604 sqft
Price per Sqft $150
Subdivision Surprise Farms Phase 5
MLS Listing ID 6138025
Sold Date 12/03/20
Style Ranch
Bedrooms 4
HOA Fees $65/mo
HOA Y/N Yes
Originating Board Arizona Regional Multiple Listing Service (ARMLS)
Year Built 2011
Annual Tax Amount $3,091
Tax Year 2020
Lot Size 7,800 Sqft
Acres 0.18
Property Description
SAY GOODBYE TO YOUR HIGH ELECTRIC BILL! This home is equipped with OWNED SOLAR. Stunning Bradshaw model boasts an open floor plan and has upgrades galore. 20-inch tile, granite counters, island w/breakfast bar, dark-finish 42-inch maple cabinets w/slide-out shelves & crown molding, walk-in pantry, SS appliances, electric range, insulated 4-CAR TANDEM GARAGE, Low-E dual-pane windows with sun screens,14 SEER A/C, solar tubes,Radiant Barrier roof, solar-powered attic exhaust fans. Beautiful desert landscaping,security gates, pony-wall around enlarged front porch, extensive stone work, extra-wide driveway, RV gate, paved walkway to back of home, trash can pad, rain gutters direct runoff to street, stuccoed block walls,storage shed finished to match the home. See it today and buy it today!
Location
State AZ
County Maricopa
Community Surprise Farms Phase 5
Direction Bell Rd to 183rd Ave; South to Post Drive and turn right; Left on 183rd Drive, then Right on Tasha Drive to property on the left.
Rooms
Other Rooms Great Room
Den/Bedroom Plus 4
Separate Den/Office N
Interior
Interior Features Other, See Remarks, Eat-in Kitchen, Breakfast Bar, 9+ Flat Ceilings, Drink Wtr Filter Sys, Kitchen Island, Double Vanity, Full Bth Master Bdrm, Separate Shwr & Tub, High Speed Internet, Granite Counters
Heating Natural Gas
Cooling Refrigeration, Ceiling Fan(s)
Flooring Tile
Fireplaces Number No Fireplace
Fireplaces Type None
Fireplace No
Window Features Sunscreen(s),Dual Pane,Low-E
SPA None
Exterior
Exterior Feature Covered Patio(s), Storage
Parking Features Electric Door Opener, Tandem
Garage Spaces 4.0
Garage Description 4.0
Fence Block
Pool None
Community Features Playground, Biking/Walking Path
Utilities Available APS, SW Gas
Amenities Available Management
Roof Type Tile
Accessibility Bath Grab Bars
Private Pool No
Building
Lot Description Desert Back, Desert Front, Auto Timer H2O Front, Auto Timer H2O Back
Story 1
Builder Name Taylor Morrison
Sewer Sewer in & Cnctd, Public Sewer
Water Pvt Water Company
Architectural Style Ranch
Structure Type Covered Patio(s),Storage
New Construction No
Schools
Elementary Schools Western Peaks Elementary
Middle Schools Dysart High School
High Schools Willow Canyon High School
School District Dysart Unified District
Others
HOA Name 1st Srvc Residential
HOA Fee Include Maintenance Grounds
Senior Community No
Tax ID 502-89-451
Ownership Fee Simple
Acceptable Financing Conventional, FHA, VA Loan
Horse Property N
Listing Terms Conventional, FHA, VA Loan
Financing Conventional
Read Less Info
Want to know what your home might be worth? Contact us for a FREE valuation!

Our team is ready to help you sell your home for the highest possible price ASAP

Copyright 2024 Arizona Regional Multiple Listing Service, Inc. All rights reserved.
Bought with Realty ONE Group
GET MORE INFORMATION

REALTOR®






