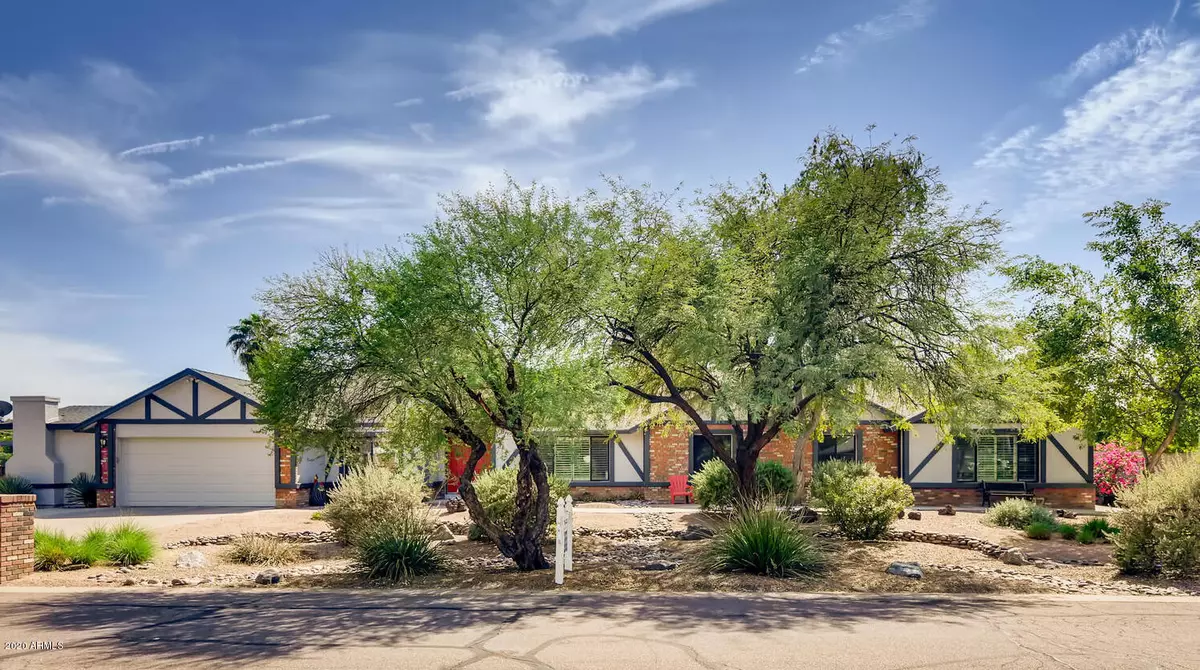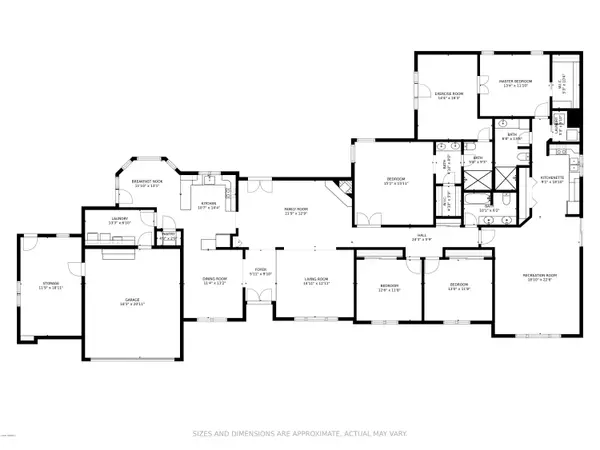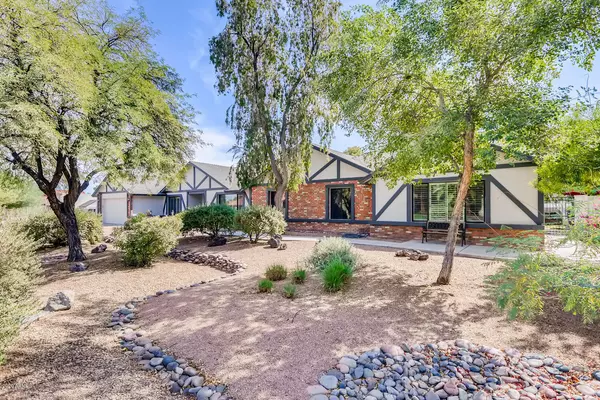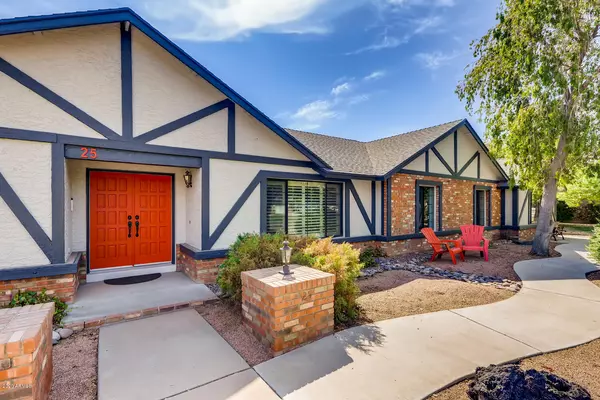$740,000
$768,000
3.6%For more information regarding the value of a property, please contact us for a free consultation.
4 Beds
3 Baths
3,550 SqFt
SOLD DATE : 11/30/2020
Key Details
Sold Price $740,000
Property Type Single Family Home
Sub Type Single Family - Detached
Listing Status Sold
Purchase Type For Sale
Square Footage 3,550 sqft
Price per Sqft $208
Subdivision Duskfire Lot 1-78 & Tr A
MLS Listing ID 6139456
Sold Date 11/30/20
Style Ranch
Bedrooms 4
HOA Y/N No
Originating Board Arizona Regional Multiple Listing Service (ARMLS)
Year Built 1981
Annual Tax Amount $4,991
Tax Year 2020
Lot Size 0.414 Acres
Acres 0.41
Property Description
Exquisite South Tempe home with a very private backyard and perfect guest home addition. Room for everyone in this exceptionally well-maintained home. Great layout with many options for multiple offices, exercise space, theatre room and more! A 1230sf addition with private entrance features a whole separate kitchen, bath, laundry and outdoor patio space. Unwind in privacy of the tree filled backyard that offers tangerine, tangelo, orange, grapefruit, pomegranate and kumquat trees. Recently fully remodeled pool to include 1400sf of luxurious silver travertine pavers, raised planters, new pebble tech and pool equipment. Additional updates to include a new HVAC unit, dual pane windows, Bosch dishwasher, wood cabinets, new exterior paint. Kyrene schools district, and canal access.
Location
State AZ
County Maricopa
Community Duskfire Lot 1-78 & Tr A
Direction West on Rural, South on Mill Avenue, West on Secretariat to home on Left
Rooms
Other Rooms Guest Qtrs-Sep Entrn, Separate Workshop, Media Room, Family Room, BonusGame Room
Master Bedroom Split
Den/Bedroom Plus 6
Separate Den/Office Y
Interior
Interior Features Breakfast Bar, Vaulted Ceiling(s), Kitchen Island, 3/4 Bath Master Bdrm, Double Vanity
Heating Electric
Cooling Refrigeration
Flooring Carpet, Laminate, Tile
Fireplaces Type 1 Fireplace
Fireplace Yes
Window Features Double Pane Windows
SPA None
Exterior
Garage Spaces 2.0
Garage Description 2.0
Fence Block
Pool Private
Utilities Available SRP
Amenities Available None
Roof Type Composition
Accessibility Zero-Grade Entry, Mltpl Entries/Exits, Bath Roll-In Shower, Bath Lever Faucets, Bath Grab Bars, Accessible Hallway(s), Accessible Closets
Private Pool Yes
Building
Lot Description Sprinklers In Rear, Desert Front, Auto Timer H2O Back
Story 1
Builder Name NA
Sewer Public Sewer
Water City Water
Architectural Style Ranch
New Construction No
Schools
Elementary Schools C I Waggoner School
Middle Schools Kyrene Middle School
High Schools Corona Del Sol High School
School District Tempe Union High School District
Others
HOA Fee Include No Fees
Senior Community No
Tax ID 301-52-225
Ownership Fee Simple
Acceptable Financing Cash, Conventional, FHA, VA Loan
Horse Property N
Listing Terms Cash, Conventional, FHA, VA Loan
Financing Conventional
Read Less Info
Want to know what your home might be worth? Contact us for a FREE valuation!

Our team is ready to help you sell your home for the highest possible price ASAP

Copyright 2024 Arizona Regional Multiple Listing Service, Inc. All rights reserved.
Bought with Polly Mitchell Global Realty
GET MORE INFORMATION

REALTOR®






