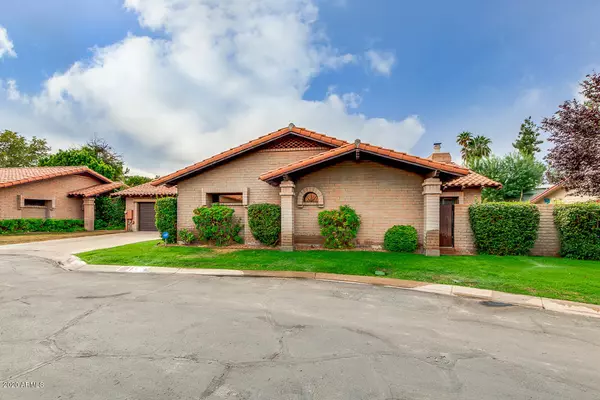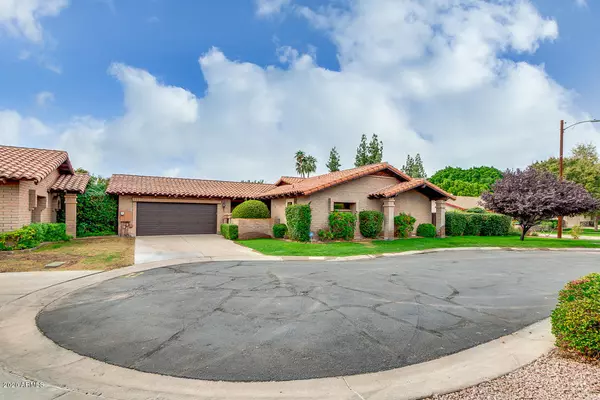$539,000
$539,000
For more information regarding the value of a property, please contact us for a free consultation.
3 Beds
2 Baths
1,863 SqFt
SOLD DATE : 12/03/2020
Key Details
Sold Price $539,000
Property Type Single Family Home
Sub Type Patio Home
Listing Status Sold
Purchase Type For Sale
Square Footage 1,863 sqft
Price per Sqft $289
Subdivision 8122 North Central Amd Lot 1-19 Tr A-H X-Z
MLS Listing ID 6152563
Sold Date 12/03/20
Style Spanish
Bedrooms 3
HOA Fees $170/mo
HOA Y/N Yes
Originating Board Arizona Regional Multiple Listing Service (ARMLS)
Year Built 1985
Annual Tax Amount $3,281
Tax Year 2020
Lot Size 5,654 Sqft
Acres 0.13
Property Description
Don't miss this stunning brick 3 bedroom 2 bath patio home located in the heart of desirable North Central Phoenix right off Central Avenue near the the Murphy bridle path (AKA CENTRAL AVE. HIKING TRAIL) where you can enjoy the outdoors. Dramatic wood beams set the stage for the open floor plan concept with bright expansive ceiling height windows and a cozy fireplace that highlights the room. A beautiful updated modern bright kitchen with stainless steel appliances, granite counter tops and breakfast bar. This tasteful home has an office/den with built in white bookshelves, a beautiful like new 65'' Samsung TV and surround sound conveys with home. New air conditioner Dec 2019. Delightful sunny private back yard oasis with grassy area for your pets and private lounging area/patio master to take in the sunny mornings. Walking distance to community pool. Murphy Bridle Path Trail is a 5.3 mile heavily trafficked out and back trail located near Phoenix, Arizona and is good for all skill levels. The trail is primarily used for hiking, walking, running, and horses and is accessible year-round. Dogs are also able to use this trail but must be kept on leash. Nicest lot in neighborhood. Plenty of room for private pool. This home is located close to many restaurants, shopping and hiking trails such as Luci's Orchid, Spoken Wheel, Sprouts, Biltmore Fashion Square, AJ's Fine Foods, Flower Child, Mora Italian, Lou Malnati's, The Yard, Dreamy Draw Park, Antique shopping and much more. Close to access to 51 and I17! Approx. 15 min drive to Phoenix Sky Harbor. This single level beauty offers Arizona living at its best! Don't wait, this one won't last!
Location
State AZ
County Maricopa
Community 8122 North Central Amd Lot 1-19 Tr A-H X-Z
Direction North on Central Ave to Royal Palm. West on Royal Palm to stop sign, left at stop sign to second cul-de-sac. Left on 1st Dr. Home is on your right. Please park in the driveway.
Rooms
Other Rooms Great Room
Master Bedroom Not split
Den/Bedroom Plus 3
Separate Den/Office N
Interior
Interior Features Eat-in Kitchen, Breakfast Bar, No Interior Steps, Vaulted Ceiling(s), Pantry, Double Vanity, Full Bth Master Bdrm, Separate Shwr & Tub, High Speed Internet, Granite Counters
Heating Electric
Cooling Refrigeration, Programmable Thmstat, Ceiling Fan(s)
Flooring Tile, Wood
Fireplaces Type 1 Fireplace, Family Room
Fireplace Yes
Window Features Sunscreen(s)
SPA None
Exterior
Exterior Feature Covered Patio(s), Private Yard, Storage
Garage Spaces 2.0
Garage Description 2.0
Fence Block
Pool None
Community Features Community Pool
Utilities Available APS
Amenities Available Management
Roof Type Tile
Private Pool No
Building
Lot Description Sprinklers In Rear, Sprinklers In Front, Corner Lot, Cul-De-Sac, Grass Front, Grass Back
Story 1
Builder Name Tamarack
Sewer Public Sewer
Water City Water
Architectural Style Spanish
Structure Type Covered Patio(s),Private Yard,Storage
New Construction No
Schools
Elementary Schools Richard E Miller School
Middle Schools Royal Palm Middle School
High Schools Sunnyslope High School
School District Glendale Union High School District
Others
HOA Name 8122 N Central HOA
HOA Fee Include Maintenance Grounds,Street Maint,Front Yard Maint
Senior Community No
Tax ID 160-55-192
Ownership Fee Simple
Acceptable Financing Cash, Conventional, FHA, VA Loan
Horse Property N
Listing Terms Cash, Conventional, FHA, VA Loan
Financing Conventional
Read Less Info
Want to know what your home might be worth? Contact us for a FREE valuation!

Our team is ready to help you sell your home for the highest possible price ASAP

Copyright 2024 Arizona Regional Multiple Listing Service, Inc. All rights reserved.
Bought with Launch Powered By Compass
GET MORE INFORMATION

REALTOR®






