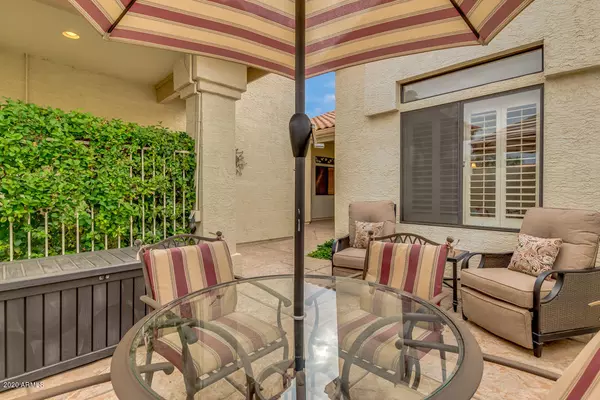$372,000
$370,000
0.5%For more information regarding the value of a property, please contact us for a free consultation.
2 Beds
2 Baths
1,627 SqFt
SOLD DATE : 01/29/2021
Key Details
Sold Price $372,000
Property Type Single Family Home
Sub Type Patio Home
Listing Status Sold
Purchase Type For Sale
Square Footage 1,627 sqft
Price per Sqft $228
Subdivision Parkside At The Galleria Amd Lt 6-57 111-142 & Trs
MLS Listing ID 6158875
Sold Date 01/29/21
Style Santa Barbara/Tuscan
Bedrooms 2
HOA Fees $169/mo
HOA Y/N Yes
Originating Board Arizona Regional Multiple Listing Service (ARMLS)
Year Built 1993
Annual Tax Amount $2,614
Tax Year 2020
Lot Size 3,711 Sqft
Acres 0.09
Property Description
Gorgeous and meticulously maintained single level home in Tempe features lush lawn, 2 car garage, and gated courtyard ideal for your morning coffee. Inside, you will find a spacious great room with fireplace, tile flooring and tray ceiling. Lovely kitchen includes matching appliances, ample cherry cabinetry, granite counters, track lighting, breakfast nook, and exit to courtyard. Master suite has sliding doors to back patio, full bath with separate walk-in jetted tub & shower and walk-in closet. Convenient den is perfect for an office. Out the back you will find a cozy covered patio where you can relax while enjoying your favorite beverage. All of this nestled in the Parkside community, where you will find lush green areas and two community resort style pools & spas.
Location
State AZ
County Maricopa
Community Parkside At The Galleria Amd Lt 6-57 111-142 & Trs
Direction Head south on S Rural Rd, Turn left onto E McNair Dr, Turn right to stay on E McNair Dr. Property will be on the right.
Rooms
Other Rooms Great Room
Master Bedroom Split
Den/Bedroom Plus 3
Separate Den/Office Y
Interior
Interior Features No Interior Steps, Vaulted Ceiling(s), Pantry, Double Vanity, Full Bth Master Bdrm, Separate Shwr & Tub, Tub with Jets, High Speed Internet, Granite Counters
Heating Electric
Cooling Refrigeration, Ceiling Fan(s)
Flooring Tile
Fireplaces Type 1 Fireplace, Living Room
Fireplace Yes
SPA None
Laundry WshrDry HookUp Only
Exterior
Exterior Feature Covered Patio(s), Patio, Private Yard
Parking Features Electric Door Opener
Garage Spaces 2.0
Garage Description 2.0
Fence Block
Pool None
Community Features Community Spa Htd, Community Pool Htd, Biking/Walking Path
Utilities Available SRP
Amenities Available Management, RV Parking
Roof Type Tile
Private Pool No
Building
Lot Description Grass Front
Story 1
Builder Name UCI
Sewer Public Sewer
Water City Water
Architectural Style Santa Barbara/Tuscan
Structure Type Covered Patio(s),Patio,Private Yard
New Construction No
Schools
Elementary Schools Kyrene De Los Ninos School
Middle Schools Kyrene Middle School
High Schools Corona Del Sol High School
School District Tempe Union High School District
Others
HOA Name Parkside at the Gall
HOA Fee Include Maintenance Grounds,Front Yard Maint
Senior Community No
Tax ID 301-91-828
Ownership Fee Simple
Acceptable Financing Conventional, FHA, VA Loan
Horse Property N
Listing Terms Conventional, FHA, VA Loan
Financing Conventional
Read Less Info
Want to know what your home might be worth? Contact us for a FREE valuation!

Our team is ready to help you sell your home for the highest possible price ASAP

Copyright 2024 Arizona Regional Multiple Listing Service, Inc. All rights reserved.
Bought with Century 21 Seago
GET MORE INFORMATION

REALTOR®






