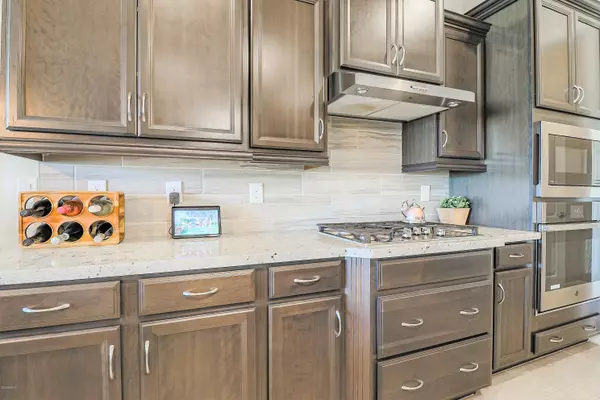$489,900
$489,900
For more information regarding the value of a property, please contact us for a free consultation.
2 Beds
2.5 Baths
2,330 SqFt
SOLD DATE : 01/19/2021
Key Details
Sold Price $489,900
Property Type Single Family Home
Sub Type Single Family Residence
Listing Status Sold
Purchase Type For Sale
Square Footage 2,330 sqft
Price per Sqft $210
Subdivision Estrella Parcel 5.3
MLS Listing ID 6163050
Sold Date 01/19/21
Style Spanish
Bedrooms 2
HOA Fees $171/qua
HOA Y/N Yes
Year Built 2019
Annual Tax Amount $3,535
Tax Year 2020
Lot Size 6,848 Sqft
Acres 0.16
Property Sub-Type Single Family Residence
Source Arizona Regional Multiple Listing Service (ARMLS)
Property Description
A very well maintained, highly upgraded home in this desirable & gated Estrella Mountain Ranch community. Seller had spent over $100k of upgrades in this gorgeous home. Aside from the upgraded items throughout the property, you'll get to enjoy the mountain views from your own living room or from the grassy backyard while enjoying your newly built-in BBQ grill. Working from home, you say? This home offers a great size den/office and the chance to enjoy the oversized shower in the master bath with a rain shower head after a long day of work. Estrella features abundance of outdoor activities, such as golf, basketball, swimming pools, gyms, etc. Enjoy a long walk around the lakes that stretch over 2 miles or explore miles of hiking and biking trails around the area. This is a must see home that sits on a very high lot premium.
Refrigerator does not convey.
Location
State AZ
County Maricopa
Community Estrella Parcel 5.3
Area Maricopa
Direction L303 S, Merge onto S Cotton Ln, @ the traffic circle, take the 1st exit onto S Estrella Pkwy, right turn on San Miguel, left on W. Westar Dr., left on W. Sunward Dr., left on 184th ave, house on the R
Rooms
Master Bedroom Not split
Den/Bedroom Plus 3
Separate Den/Office Y
Interior
Interior Features High Speed Internet, Granite Counters, Double Vanity, Eat-in Kitchen, Kitchen Island, Full Bth Master Bdrm
Heating Electric, Natural Gas
Cooling Central Air, Ceiling Fan(s)
Flooring Carpet, Tile
Fireplaces Type None
Fireplace No
Window Features Solar Screens,Dual Pane
Appliance Gas Cooktop
SPA None
Laundry Wshr/Dry HookUp Only
Exterior
Exterior Feature Built-in Barbecue
Parking Features Tandem Garage, Garage Door Opener, Direct Access
Garage Spaces 3.0
Garage Description 3.0
Fence Block, Wrought Iron
Pool None
Community Features Golf, Lake, Gated, Community Spa Htd, Tennis Court(s), Playground, Biking/Walking Path, Fitness Center
Utilities Available APS
View Mountain(s)
Roof Type Tile
Accessibility Bath Raised Toilet
Porch Covered Patio(s)
Total Parking Spaces 3
Private Pool No
Building
Lot Description Sprinklers In Rear, Sprinklers In Front, Desert Front, On Golf Course, Grass Back
Story 1
Builder Name William Ryan Homes
Sewer Public Sewer
Water City Water
Architectural Style Spanish
Structure Type Built-in Barbecue
New Construction No
Schools
Elementary Schools West Elementary School
Middle Schools West Elementary School
High Schools Estrella Foothills High School
School District Buckeye Union High School District
Others
HOA Name VCA
HOA Fee Include Maintenance Grounds,Street Maint
Senior Community No
Tax ID 400-83-755
Ownership Fee Simple
Acceptable Financing Cash, Conventional, 1031 Exchange, FHA, VA Loan
Horse Property N
Disclosures Other (See Remarks)
Possession Close Of Escrow
Listing Terms Cash, Conventional, 1031 Exchange, FHA, VA Loan
Financing Conventional
Read Less Info
Want to know what your home might be worth? Contact us for a FREE valuation!

Our team is ready to help you sell your home for the highest possible price ASAP

Copyright 2025 Arizona Regional Multiple Listing Service, Inc. All rights reserved.
Bought with eXp Realty
GET MORE INFORMATION

REALTOR®






