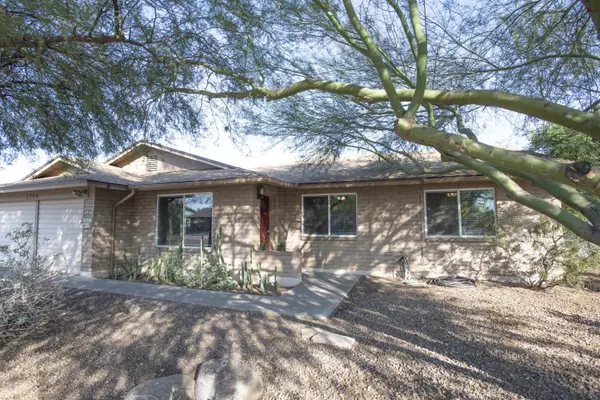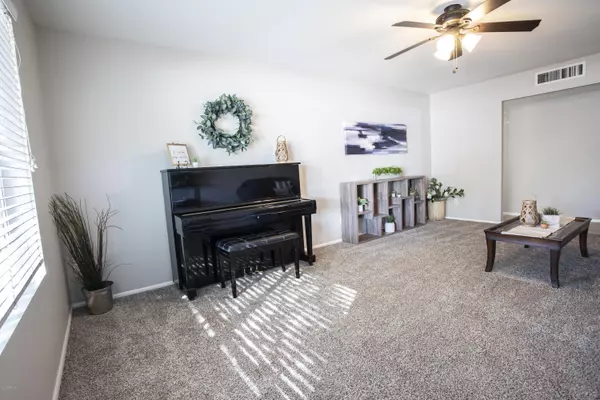$354,900
$349,900
1.4%For more information regarding the value of a property, please contact us for a free consultation.
4 Beds
2 Baths
1,669 SqFt
SOLD DATE : 12/30/2020
Key Details
Sold Price $354,900
Property Type Single Family Home
Sub Type Single Family - Detached
Listing Status Sold
Purchase Type For Sale
Square Footage 1,669 sqft
Price per Sqft $212
Subdivision Knoell Tempe Unit 2
MLS Listing ID 6162210
Sold Date 12/30/20
Bedrooms 4
HOA Y/N No
Originating Board Arizona Regional Multiple Listing Service (ARMLS)
Year Built 1971
Annual Tax Amount $1,776
Tax Year 2020
Lot Size 7,758 Sqft
Acres 0.18
Property Description
A stunning home with NO HOA!!! 1669sf, 4 bedroom, 2 bathroom ranch style home with a pool and grass back yard. This north/south facing home has new interior paint and carpet throughout the home. The roof and HVAC are only 6 years old and the home has vinyl dual pane windows throughout. The kitchen has a new stainless-steel gas cooktop, range hood and dishwasher. The family room and kitchen open onto a covered patio, perfectly set up for entertaining. A large, fenced pool with oversized deck area gets afternoon shade – perfect for summer days! Located on a corner lot just a short walk from a newly updated city park. This home is a great find. This quiet neighborhood park has a covered play area, basketball court, large grass area for sports or pets, a community garden and a covered ramada. This home will not last long!! Call to schedule your private showing today
Location
State AZ
County Maricopa
Community Knoell Tempe Unit 2
Direction East of Southern. South on Evergreen Rd, Right on Manhatton Dr. House on corner.
Rooms
Den/Bedroom Plus 4
Separate Den/Office N
Interior
Interior Features 3/4 Bath Master Bdrm, Laminate Counters
Heating Electric
Cooling Refrigeration, Programmable Thmstat, Ceiling Fan(s)
Flooring Carpet, Tile
Fireplaces Number No Fireplace
Fireplaces Type None
Fireplace No
Window Features Vinyl Frame,Double Pane Windows
SPA None
Laundry Engy Star (See Rmks), Wshr/Dry HookUp Only
Exterior
Exterior Feature Patio
Garage Spaces 2.0
Garage Description 2.0
Fence Block
Pool Fenced, Private
Community Features Near Bus Stop, Playground
Utilities Available SRP, SW Gas
Amenities Available None
Roof Type Composition
Private Pool Yes
Building
Lot Description Corner Lot, Desert Front, Grass Back
Story 1
Builder Name Unknown
Sewer Public Sewer
Water City Water
Structure Type Patio
New Construction No
Schools
Elementary Schools Roosevelt Elementary School
Middle Schools Rhodes Junior High School
High Schools Dobson High School
School District Mesa Unified District
Others
HOA Fee Include No Fees
Senior Community No
Tax ID 134-44-199
Ownership Fee Simple
Acceptable Financing Cash, Conventional, FHA, VA Loan
Horse Property N
Listing Terms Cash, Conventional, FHA, VA Loan
Financing Conventional
Read Less Info
Want to know what your home might be worth? Contact us for a FREE valuation!

Our team is ready to help you sell your home for the highest possible price ASAP

Copyright 2024 Arizona Regional Multiple Listing Service, Inc. All rights reserved.
Bought with RE/MAX Excalibur
GET MORE INFORMATION

REALTOR®






