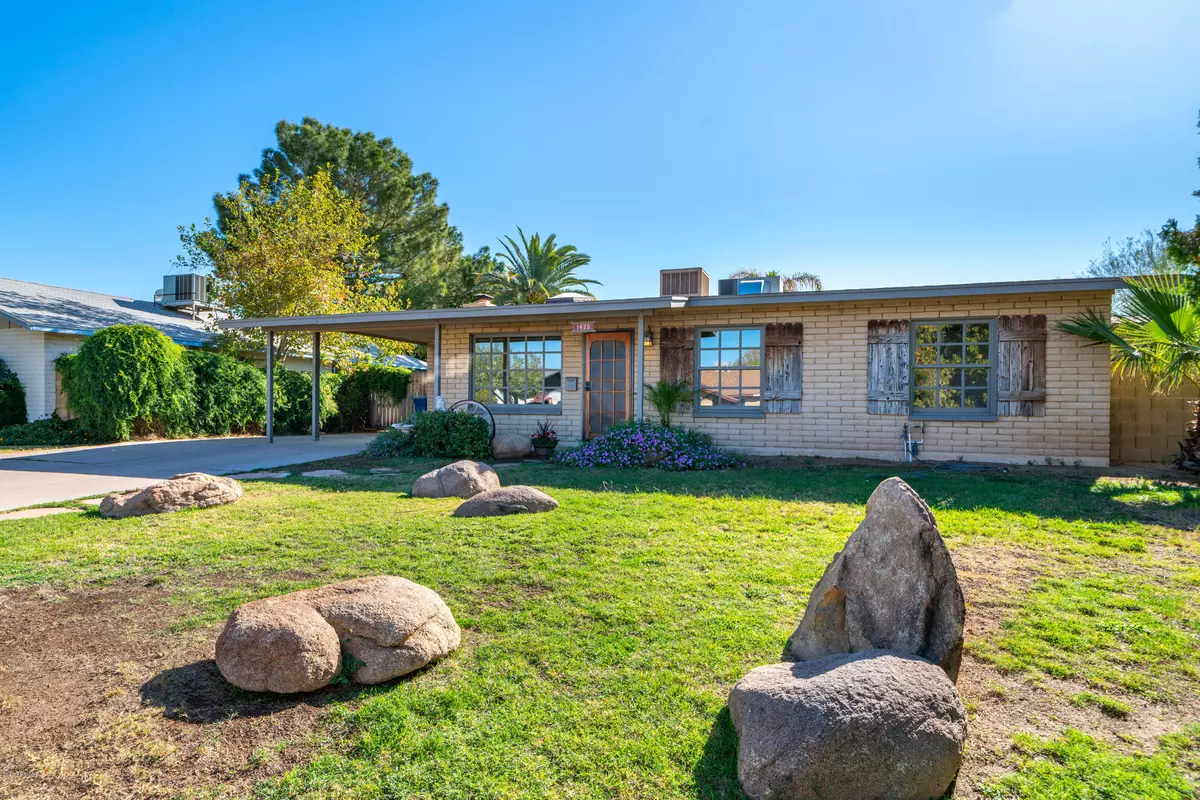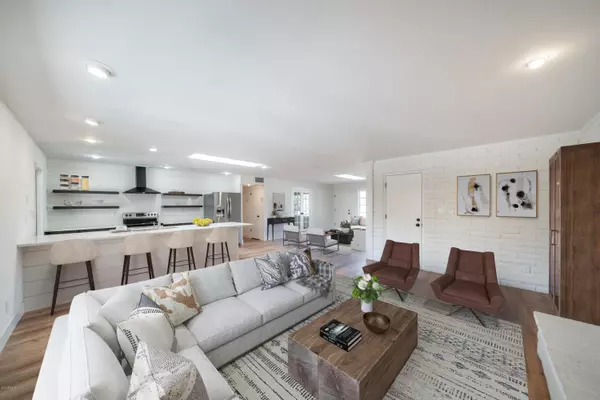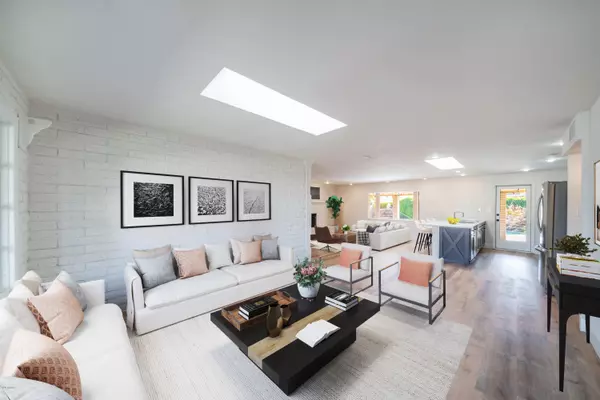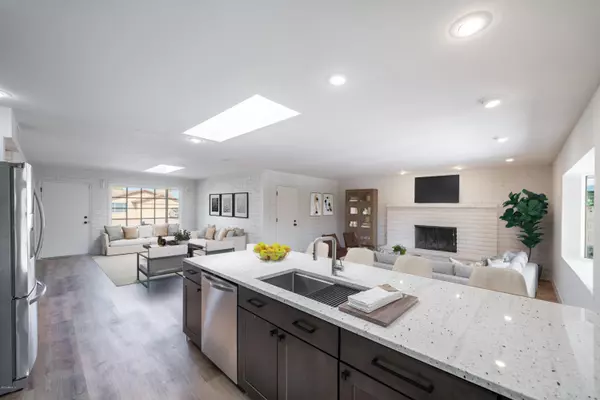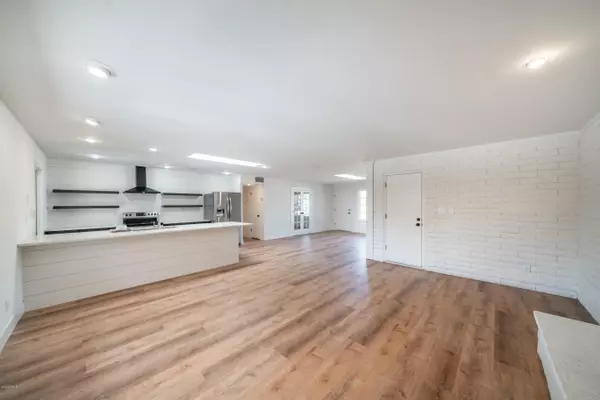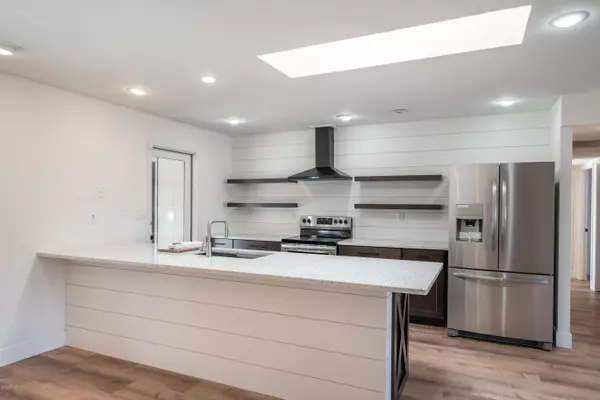$370,000
$370,000
For more information regarding the value of a property, please contact us for a free consultation.
3 Beds
2 Baths
1,512 SqFt
SOLD DATE : 01/04/2021
Key Details
Sold Price $370,000
Property Type Single Family Home
Sub Type Single Family - Detached
Listing Status Sold
Purchase Type For Sale
Square Footage 1,512 sqft
Price per Sqft $244
Subdivision Hughes Acres
MLS Listing ID 6160197
Sold Date 01/04/21
Bedrooms 3
HOA Y/N No
Originating Board Arizona Regional Multiple Listing Service (ARMLS)
Year Built 1969
Annual Tax Amount $1,699
Tax Year 2020
Lot Size 7,214 Sqft
Acres 0.17
Property Description
Welcome Home to this amazing remodeled home with a **POOL** in the heart of Tempe! This single level 3 bed/2 full bath home has been perfectly redone to include making it an open concept living area, new wood vinyl plank flooring throughout, exposed white brick walls, new fixtures, new windows and an amazing dream kitchen! Open, modern kitchen has exposed wood shelves, granite counters, BRAND NEW stainless steel appliances, lots of drawer space & a sleek range hood. Great room has a wood burning fireplace & nice bay window. Master suite has full bath and exit to the backyard. The backyard is perfect to entertain year round with the oversized covered patio, lush green landscaping and refreshing pool. Built-in storage shed! Ideally located in Tempe with easy access to the 60, 101 & 202!
Location
State AZ
County Maricopa
Community Hughes Acres
Direction Head north on S McClintock Dr, Continue straight to stay on S McClintock Dr, Turn left onto E El Parque Dr, Turn left onto E Broadmor Dr. Property will be on the left.
Rooms
Den/Bedroom Plus 3
Separate Den/Office N
Interior
Interior Features Eat-in Kitchen, Breakfast Bar, 3/4 Bath Master Bdrm, High Speed Internet, Granite Counters
Heating Electric
Cooling Refrigeration
Flooring Vinyl, Tile
Fireplaces Type 1 Fireplace, Family Room
Fireplace Yes
Window Features Skylight(s)
SPA None
Exterior
Exterior Feature Covered Patio(s)
Carport Spaces 1
Fence Block
Pool Variable Speed Pump, Diving Pool, Private
Utilities Available SRP
Amenities Available None
Roof Type Composition
Private Pool Yes
Building
Lot Description Sprinklers In Rear, Sprinklers In Front, Grass Front, Grass Back, Auto Timer H2O Front, Auto Timer H2O Back
Story 1
Builder Name Unknown
Sewer Public Sewer
Water City Water
Structure Type Covered Patio(s)
New Construction No
Schools
Elementary Schools Meyer Montessori Elementary School
Middle Schools Connolly Middle School
High Schools Mcclintock High School
School District Tempe Union High School District
Others
HOA Fee Include No Fees
Senior Community No
Tax ID 133-31-233
Ownership Fee Simple
Acceptable Financing Cash, Conventional, FHA, VA Loan
Horse Property N
Listing Terms Cash, Conventional, FHA, VA Loan
Financing Conventional
Read Less Info
Want to know what your home might be worth? Contact us for a FREE valuation!

Our team is ready to help you sell your home for the highest possible price ASAP

Copyright 2024 Arizona Regional Multiple Listing Service, Inc. All rights reserved.
Bought with My Home Group Real Estate
GET MORE INFORMATION

REALTOR®

