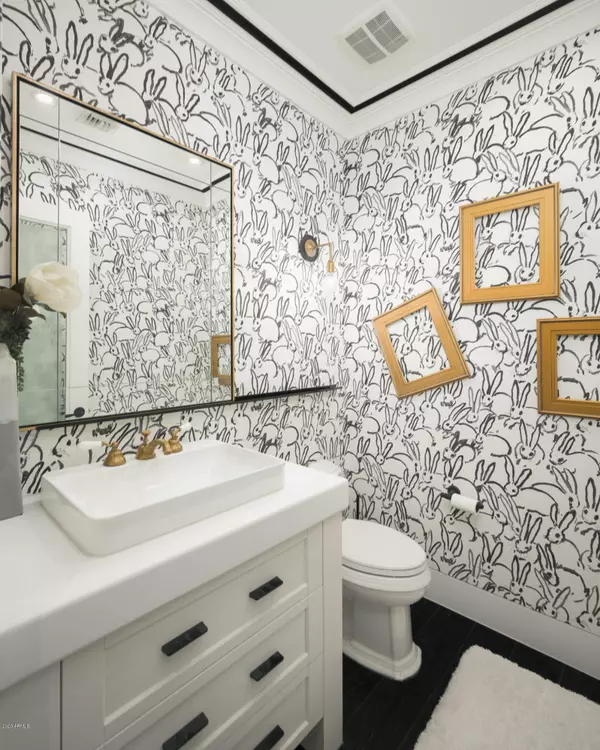$1,595,000
$1,695,000
5.9%For more information regarding the value of a property, please contact us for a free consultation.
2 Beds
6 Baths
5,224 SqFt
SOLD DATE : 12/31/2020
Key Details
Sold Price $1,595,000
Property Type Townhouse
Sub Type Townhouse
Listing Status Sold
Purchase Type For Sale
Square Footage 5,224 sqft
Price per Sqft $305
Subdivision Chateau On Central
MLS Listing ID 6133807
Sold Date 12/31/20
Style Other (See Remarks)
Bedrooms 2
HOA Fees $500/mo
HOA Y/N Yes
Originating Board Arizona Regional Multiple Listing Service (ARMLS)
Year Built 2016
Annual Tax Amount $13,957
Tax Year 2020
Lot Size 2,391 Sqft
Acres 0.05
Property Description
Welcome to The Beth at Chateau On Central, a one of a kind professionally designed brownstone residence in the heart of Central Phoenix. Designed by renowned interior designer Beth McGehee, this home is impeccably crafted with luxurious, modern flair mixed with a hint of whimsical fun. From top to bottom, this five level home is the perfect blend of privacy and openness with each floor telling a story of its own. Features include outdoor terraces on every level, private courtyard entrance with wrought iron front door, 10-12 foot ceiling heights, commercial grade elevator access to every floor, high end wood flooring and counters, chef kitchen with Sub-Zero and Wolf appliances, gold flaked wall paint, a drop down TV mount, top level entertainment/media room with wet bar and wine cellar, a charming, spacious 4th floor outdoor patio space with unbeatable city views and much more. Located near restaurants, bars, coffee shops, minutes from Sky Harbor Airport, the light rail for easy access to downtown fun and blocks away from highway access. You won't find another home like it.
Location
State AZ
County Maricopa
Community Chateau On Central
Direction From Central and Thomas: Go South to Palm Lane, Go West to 1st Ave. Go North. This Townhome is the northern most corner unit.
Rooms
Basement Finished
Master Bedroom Upstairs
Den/Bedroom Plus 3
Separate Den/Office Y
Interior
Interior Features Upstairs, 9+ Flat Ceilings, Elevator, Fire Sprinklers, Vaulted Ceiling(s), Kitchen Island, Pantry, Double Vanity, Full Bth Master Bdrm, High Speed Internet, Granite Counters
Heating Electric
Cooling Refrigeration, Ceiling Fan(s)
Flooring Tile, Wood
Fireplaces Type 1 Fireplace, Living Room, Gas
Fireplace Yes
Window Features Double Pane Windows
SPA None
Exterior
Exterior Feature Balcony, Covered Patio(s), Patio, Private Street(s), Private Yard
Parking Features Electric Door Opener
Garage Spaces 2.0
Garage Description 2.0
Fence Wrought Iron
Pool None
Community Features Gated Community, Near Light Rail Stop
Utilities Available APS, SW Gas
Amenities Available Management, Rental OK (See Rmks)
View City Lights, Mountain(s)
Roof Type See Remarks,Concrete
Private Pool No
Building
Lot Description Sprinklers In Front
Story 4
Builder Name A Finer Touch Construction
Sewer Public Sewer
Water City Water
Architectural Style Other (See Remarks)
Structure Type Balcony,Covered Patio(s),Patio,Private Street(s),Private Yard
New Construction No
Schools
Elementary Schools Kenilworth Elementary School
Middle Schools Phoenix Prep Academy
High Schools Central High School
School District Phoenix Union High School District
Others
HOA Name Chateau on Central
HOA Fee Include Maintenance Grounds,Street Maint
Senior Community No
Tax ID 118-51-137
Ownership Fee Simple
Acceptable Financing Cash, Conventional
Horse Property N
Listing Terms Cash, Conventional
Financing Cash
Read Less Info
Want to know what your home might be worth? Contact us for a FREE valuation!

Our team is ready to help you sell your home for the highest possible price ASAP

Copyright 2024 Arizona Regional Multiple Listing Service, Inc. All rights reserved.
Bought with My Home Group Real Estate
GET MORE INFORMATION

REALTOR®






