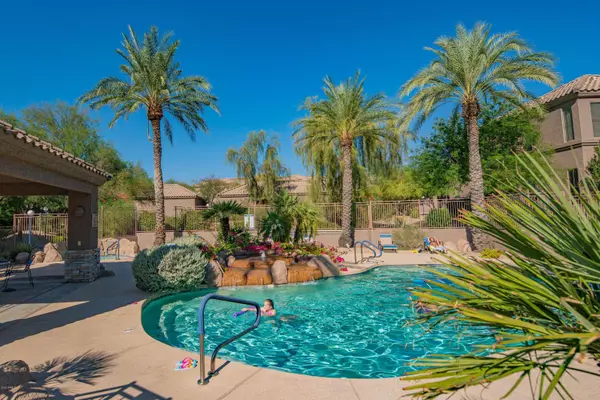$275,000
$285,000
3.5%For more information regarding the value of a property, please contact us for a free consultation.
2 Beds
1.75 Baths
1,192 SqFt
SOLD DATE : 02/01/2021
Key Details
Sold Price $275,000
Property Type Townhouse
Sub Type Townhouse
Listing Status Sold
Purchase Type For Sale
Square Footage 1,192 sqft
Price per Sqft $230
Subdivision Talavera Condominium
MLS Listing ID 6143273
Sold Date 02/01/21
Style Contemporary,Santa Barbara/Tuscan
Bedrooms 2
HOA Fees $289/mo
HOA Y/N Yes
Originating Board Arizona Regional Multiple Listing Service (ARMLS)
Year Built 2001
Annual Tax Amount $1,364
Tax Year 2020
Lot Size 112 Sqft
Property Description
AMAZING RARE OPPORTUNITY – IMPECCABLE SCOTTSDALE CONDO nestled in the charming gated community of TALAVERA bordering the lush greenbelt! This charming second-story residence features 1192 SF w/2 large bedrooms & 1 ¾ baths with a large living room & dining room w/a relaxing private balcony! The open kitchen is appointed with hardwood maple cabinetry, stainless steel range, dishwasher, microwave & refrigerator! Tile and upgraded neutral low-pile carpeted flooring, custom interior paint, colonist doors, 2'' blinds and dual pane windows! Interior laundry w/washer, dryer and soft water system! Conveniently close to absolutely everything including, boutique shopping, fine dining and the popular McDowell Sonoran Preserve! Grab your keys - this is the one you have been waiting for!!
Location
State AZ
County Maricopa
Community Talavera Condominium
Direction East to Talavera entrance (gated community on North side of street) through the gate straight ahead as street bends left past the pool to building 6 on the right - behind bike rack.
Rooms
Other Rooms Great Room
Master Bedroom Split
Den/Bedroom Plus 2
Separate Den/Office N
Interior
Interior Features 9+ Flat Ceilings, Drink Wtr Filter Sys, Fire Sprinklers, No Interior Steps, Soft Water Loop, Pantry, 3/4 Bath Master Bdrm, Double Vanity, High Speed Internet
Heating Electric
Cooling Refrigeration, Ceiling Fan(s)
Flooring Carpet, Tile
Fireplaces Number No Fireplace
Fireplaces Type None
Fireplace No
Window Features Double Pane Windows
SPA None
Exterior
Exterior Feature Balcony, Playground, Private Street(s), Built-in Barbecue
Parking Features Assigned
Carport Spaces 1
Fence None
Pool None
Community Features Gated Community, Community Spa Htd, Community Spa, Community Pool Htd, Biking/Walking Path, Clubhouse, Fitness Center
Utilities Available APS
Amenities Available Management, Rental OK (See Rmks)
Roof Type Tile
Private Pool No
Building
Lot Description Grass Front, Grass Back
Story 2
Builder Name Starpointe
Sewer Public Sewer
Water City Water
Architectural Style Contemporary, Santa Barbara/Tuscan
Structure Type Balcony,Playground,Private Street(s),Built-in Barbecue
New Construction No
Schools
Elementary Schools Anasazi Elementary
Middle Schools Mountainside Middle School
High Schools Desert Mountain Elementary
School District Scottsdale Unified District
Others
HOA Name City Property Mgt
HOA Fee Include Roof Repair,Insurance,Sewer,Pest Control,Maintenance Grounds,Other (See Remarks),Street Maint,Front Yard Maint,Trash,Water,Maintenance Exterior
Senior Community No
Tax ID 217-70-084
Ownership Condominium
Acceptable Financing Cash, Conventional
Horse Property N
Listing Terms Cash, Conventional
Financing Conventional
Read Less Info
Want to know what your home might be worth? Contact us for a FREE valuation!

Our team is ready to help you sell your home for the highest possible price ASAP

Copyright 2024 Arizona Regional Multiple Listing Service, Inc. All rights reserved.
Bought with Keller Williams Realty Biltmore Partners
GET MORE INFORMATION

REALTOR®






