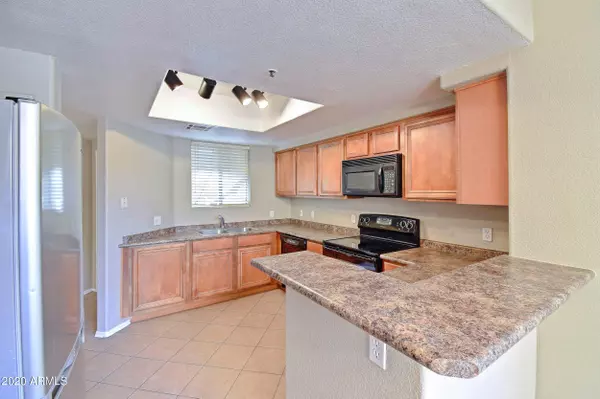$240,000
$240,000
For more information regarding the value of a property, please contact us for a free consultation.
2 Beds
2 Baths
1,059 SqFt
SOLD DATE : 02/04/2021
Key Details
Sold Price $240,000
Property Type Condo
Sub Type Apartment Style/Flat
Listing Status Sold
Purchase Type For Sale
Square Footage 1,059 sqft
Price per Sqft $226
Subdivision Tuscany Villas Condominium
MLS Listing ID 6174956
Sold Date 02/04/21
Style Santa Barbara/Tuscan
Bedrooms 2
HOA Fees $255/mo
HOA Y/N Yes
Originating Board Arizona Regional Multiple Listing Service (ARMLS)
Year Built 1995
Annual Tax Amount $1,001
Tax Year 2020
Lot Size 0.256 Acres
Acres 0.26
Property Description
This is it! Extremely Rare 1st Floor w/ 2 bed/2 bath Corner Unit with Greatroom Split floorplan, No Stairs!!! Indoor laundry completed with Fridge/ Washer and Dryer too! Freshly painted! Move-in ready! Assigned Parking + tons of unassigned parking near! Perfectly Located in Resort Like Gated Community of Tuscany Villa's! Prime location near shopping, Trader Joe's, Whole Foods, Super Fry's, Starbucks, Costco, and many great neighborhood restaurants. Minutes to the 51 and 101. The community features Pool & Spa, also has a fitness room and rec center, lush grounds and BBQ grills. Next to Golf Course, Greenbelt, Walking Trails and Hiking too! Check out the pictures and call now to schedule your private showing!
Location
State AZ
County Maricopa
Community Tuscany Villas Condominium
Direction From Tatum Blvd & Shea Blvd - North on Tatum, East on E Desert Cove Ave to Tuscany Villas gated entrance, Through gate turn right and follow the road to building 6. Unit 117
Rooms
Other Rooms Great Room
Master Bedroom Split
Den/Bedroom Plus 2
Separate Den/Office N
Interior
Interior Features Master Downstairs, Breakfast Bar, No Interior Steps, Kitchen Island, Pantry, Full Bth Master Bdrm, High Speed Internet
Heating Electric
Cooling Refrigeration, Ceiling Fan(s)
Flooring Carpet, Tile
Fireplaces Number No Fireplace
Fireplaces Type None
Fireplace No
Window Features Double Pane Windows
SPA None
Exterior
Exterior Feature Covered Patio(s)
Parking Features Assigned
Carport Spaces 1
Fence Block
Pool None
Community Features Gated Community, Community Spa Htd, Community Spa, Community Pool Htd, Community Pool, Transportation Svcs, Near Bus Stop, Golf, Biking/Walking Path, Clubhouse, Fitness Center
Utilities Available SRP
Amenities Available Management, Rental OK (See Rmks)
Roof Type Tile
Private Pool No
Building
Lot Description Desert Back, Desert Front
Story 1
Builder Name Unknown
Sewer Public Sewer
Water City Water
Architectural Style Santa Barbara/Tuscan
Structure Type Covered Patio(s)
New Construction No
Schools
Elementary Schools Cherokee Elementary School
Middle Schools Cocopah Middle School
High Schools Chaparral High School
School District Scottsdale Unified District
Others
HOA Name AAM
HOA Fee Include Insurance,Sewer,Maintenance Grounds,Trash,Water,Maintenance Exterior
Senior Community No
Tax ID 167-74-020
Ownership Fee Simple
Acceptable Financing Cash, Conventional, VA Loan
Horse Property N
Listing Terms Cash, Conventional, VA Loan
Financing Conventional
Read Less Info
Want to know what your home might be worth? Contact us for a FREE valuation!

Our team is ready to help you sell your home for the highest possible price ASAP

Copyright 2025 Arizona Regional Multiple Listing Service, Inc. All rights reserved.
Bought with HomeSmart
GET MORE INFORMATION
REALTOR®






