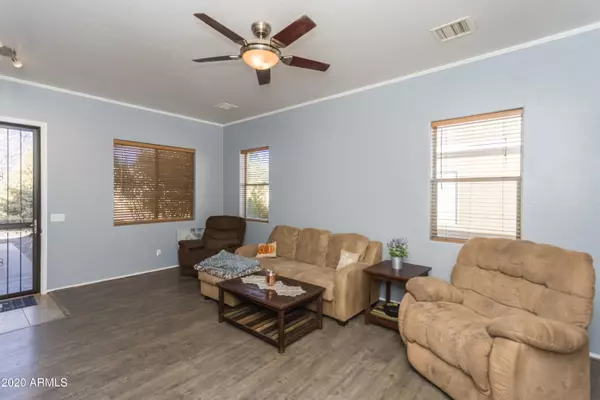$278,000
$284,900
2.4%For more information regarding the value of a property, please contact us for a free consultation.
2 Beds
2 Baths
1,095 SqFt
SOLD DATE : 02/05/2021
Key Details
Sold Price $278,000
Property Type Single Family Home
Sub Type Single Family - Detached
Listing Status Sold
Purchase Type For Sale
Square Footage 1,095 sqft
Price per Sqft $253
Subdivision Granville Unit 2
MLS Listing ID 6169763
Sold Date 02/05/21
Style Contemporary,Ranch
Bedrooms 2
HOA Fees $49/qua
HOA Y/N Yes
Originating Board Arizona Regional Multiple Listing Service (ARMLS)
Year Built 2004
Annual Tax Amount $1,465
Tax Year 2020
Lot Size 6,315 Sqft
Acres 0.15
Property Description
Located in the amenity rich Granville neighborhood, this home boasts outstanding curb appeal, an open & spacious single level floor plan, a new AC in 2020 plus a convenient central location with all the community amenities Granville offers including a clubhouse, state of the art fitness center, multiple pools including a children's pool, multiple spas, tennis courts, pickleball courts, basketball courts, playground areas, BBQ facility, walking trails & RV Parking! CONTINUE The interior features include 10ft ceilings, crown moulding in the living room, wonderful natural light, ceiling fans throughout, a flooring mix of wood laminate, travertine & tile with carpet only in hallway/bedrooms, raised panel 8 ft interior doors, horizontal wood blinds & a neutral paint scheme. The eat-in kitchen is equipped with good storage cabinetry, a lustrous white appliance package including a smooth top range with gas stub behind installed, a dual vessel sink & an adjacent dining area. The dining area has slider access to the covered patio & the fully fenced backyard making indoor/outdoor entertaining a breeze. The master bedroom is spacious in size & the attached bathroom provides a large walk-in closet, an oversized vanity & tub/shower combo. The guest bedroom is generously sized & the guest full bathroom provides a tub/shower combo. The backyard landscaping is easy care utilizing established trees & shrubs. Additional amenities include easy maintenance stucco exterior, a 2-car garage plus a concrete driveway for good off-street parking, front security door & a large hallway closet for excellent storage.
Location
State AZ
County Yavapai
Community Granville Unit 2
Direction Head Northwest on Glassford Hill Rd, turn right on Granville PKWY South, turn left on N Talbot Drive, house will be on the left.
Rooms
Master Bedroom Not split
Den/Bedroom Plus 2
Separate Den/Office N
Interior
Interior Features 9+ Flat Ceilings, Full Bth Master Bdrm
Heating Natural Gas, Other
Cooling Refrigeration, See Remarks
Flooring Carpet, Laminate, Stone, Tile
Fireplaces Number No Fireplace
Fireplaces Type None
Fireplace No
Window Features Double Pane Windows
SPA None
Laundry Wshr/Dry HookUp Only
Exterior
Parking Features Electric Door Opener
Garage Spaces 2.0
Garage Description 2.0
Fence Partial
Pool None
Community Features Community Spa, Community Pool, Community Media Room, Clubhouse, Fitness Center
Utilities Available City Gas, APS
Amenities Available Other
Roof Type Composition
Private Pool No
Building
Lot Description Desert Back, Desert Front
Story 1
Builder Name --
Sewer Public Sewer
Water City Water
Architectural Style Contemporary, Ranch
New Construction No
Schools
Elementary Schools Out Of Maricopa Cnty
Middle Schools Out Of Maricopa Cnty
High Schools Out Of Maricopa Cnty
School District Out Of Area
Others
HOA Name Granville
HOA Fee Include Other (See Remarks)
Senior Community No
Tax ID 103-52-375
Ownership Fee Simple
Acceptable Financing Cash, Conventional, 1031 Exchange, FHA, VA Loan
Horse Property N
Listing Terms Cash, Conventional, 1031 Exchange, FHA, VA Loan
Financing Conventional
Read Less Info
Want to know what your home might be worth? Contact us for a FREE valuation!

Our team is ready to help you sell your home for the highest possible price ASAP

Copyright 2024 Arizona Regional Multiple Listing Service, Inc. All rights reserved.
Bought with RMA-Mountain Properties
GET MORE INFORMATION

REALTOR®






