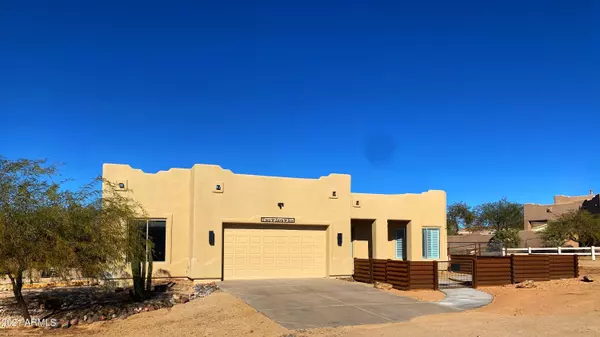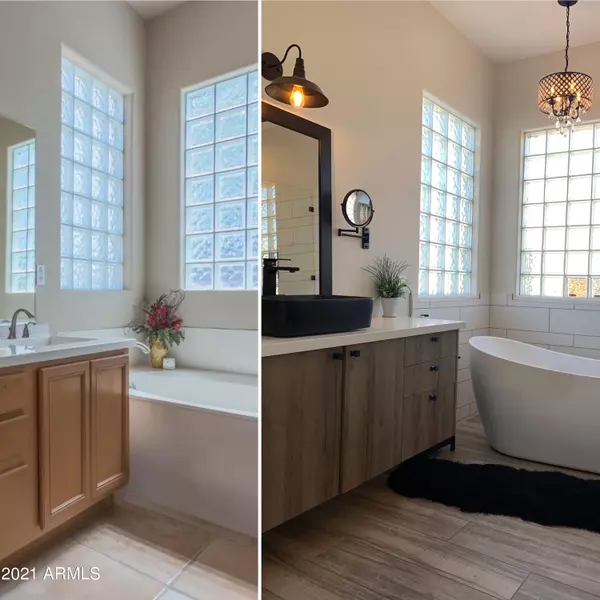$732,000
$729,000
0.4%For more information regarding the value of a property, please contact us for a free consultation.
4 Beds
3 Baths
2,552 SqFt
SOLD DATE : 02/18/2021
Key Details
Sold Price $732,000
Property Type Single Family Home
Sub Type Single Family - Detached
Listing Status Sold
Purchase Type For Sale
Square Footage 2,552 sqft
Price per Sqft $286
Subdivision Rural/Custom
MLS Listing ID 6181024
Sold Date 02/18/21
Style Territorial/Santa Fe
Bedrooms 4
HOA Y/N No
Originating Board Arizona Regional Multiple Listing Service (ARMLS)
Year Built 2002
Annual Tax Amount $3,445
Tax Year 2020
Lot Size 1.001 Acres
Acres 1.0
Property Description
Amazing remodel located in the popular Desert Hills. The owner has taken meticulous care in updating this 2002 gem to a modern property...from the large wood look 48'' plank tiles, quartzite counter tops, Italian floating vanities, under cabinet lighting, inviting soaking tub, custom showers, high quality ceiling fans and lighting throughout the entire home. Relax in your large pool or 10-person spa and enjoy the dark skies of Desert Hills. Have horses? Bring them to your approx. 14,000 sq/ft top rail no climb turn out complete w/ 3 covered stalls. Have big toys? Park them on your property and never again pay for storage. There's still room for your detached shop. The owner even updated the old 1200g septic to a new 1500g system. Regardless of your plans this property checks all the boxes.
Location
State AZ
County Maricopa
Community Rural/Custom
Direction From 7th Ave east to 3rd Ave, north to first right on Saguaro Rd, east to third property.
Rooms
Other Rooms Guest Qtrs-Sep Entrn, Family Room, BonusGame Room
Den/Bedroom Plus 5
Separate Den/Office N
Interior
Interior Features Eat-in Kitchen, Breakfast Bar, 9+ Flat Ceilings, Drink Wtr Filter Sys, Kitchen Island, Pantry, Double Vanity, Full Bth Master Bdrm, Separate Shwr & Tub, High Speed Internet
Heating Electric
Cooling Refrigeration, Programmable Thmstat, Ceiling Fan(s)
Flooring Carpet, Tile
Fireplaces Number No Fireplace
Fireplaces Type None
Fireplace No
Window Features Dual Pane,Low-E
SPA None,Heated,Private
Exterior
Exterior Feature Covered Patio(s), Gazebo/Ramada, Patio, Private Yard
Parking Features Dir Entry frm Garage, Electric Door Opener, RV Gate, RV Access/Parking
Garage Spaces 2.0
Garage Description 2.0
Fence See Remarks, Other
Pool None, Private
Amenities Available None
View Mountain(s)
Roof Type Foam
Private Pool Yes
Building
Lot Description Natural Desert Back, Natural Desert Front
Story 1
Builder Name AJF Custom Homes
Sewer Septic in & Cnctd, Septic Tank
Water Shared Well
Architectural Style Territorial/Santa Fe
Structure Type Covered Patio(s),Gazebo/Ramada,Patio,Private Yard
New Construction No
Schools
Elementary Schools Desert Mountain Elementary
Middle Schools Desert Mountain School
High Schools Boulder Creek High School
School District Deer Valley Unified District
Others
HOA Fee Include No Fees
Senior Community No
Tax ID 211-73-077-C
Ownership Fee Simple
Acceptable Financing Conventional, VA Loan
Horse Property Y
Horse Feature Corral(s), Stall
Listing Terms Conventional, VA Loan
Financing Cash
Read Less Info
Want to know what your home might be worth? Contact us for a FREE valuation!

Our team is ready to help you sell your home for the highest possible price ASAP

Copyright 2024 Arizona Regional Multiple Listing Service, Inc. All rights reserved.
Bought with Russ Lyon Sotheby's International Realty
GET MORE INFORMATION

REALTOR®






