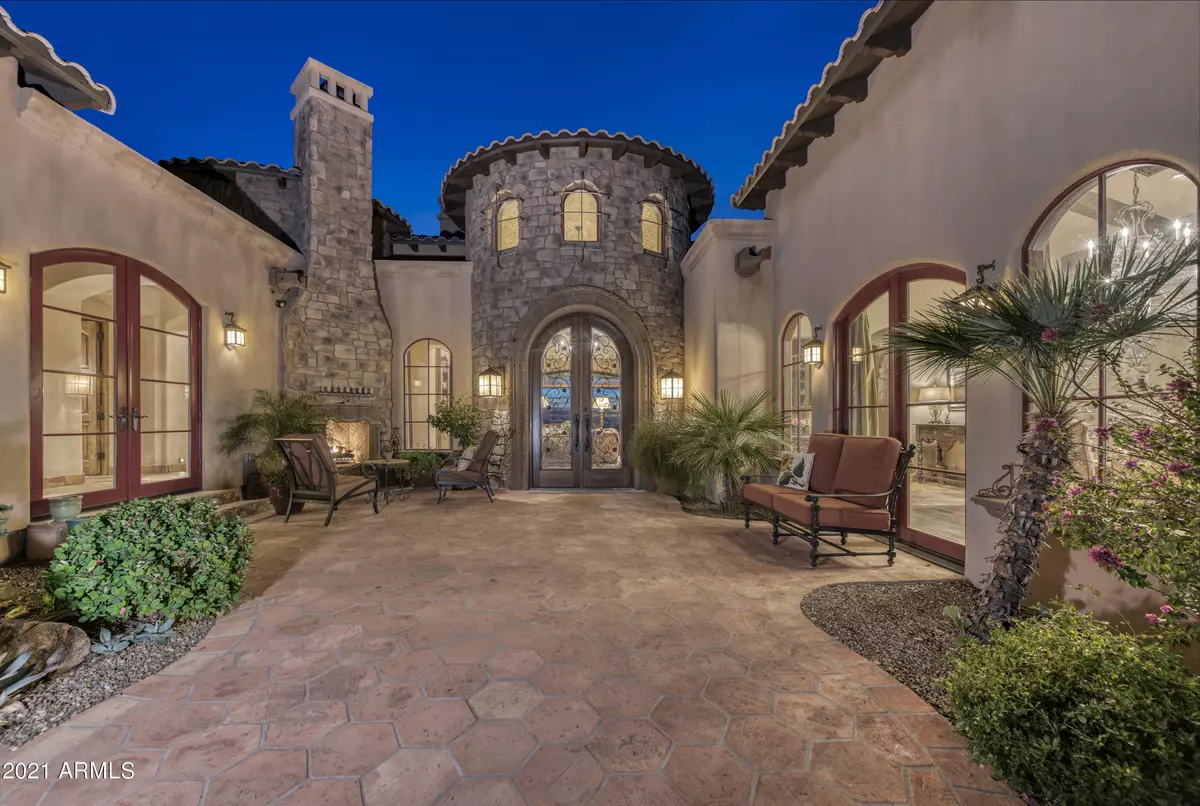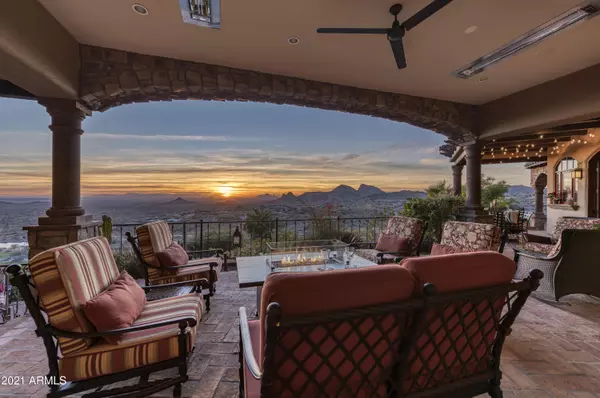$3,250,000
$3,500,000
7.1%For more information regarding the value of a property, please contact us for a free consultation.
5 Beds
5.5 Baths
7,300 SqFt
SOLD DATE : 03/15/2021
Key Details
Sold Price $3,250,000
Property Type Single Family Home
Sub Type Single Family - Detached
Listing Status Sold
Purchase Type For Sale
Square Footage 7,300 sqft
Price per Sqft $445
Subdivision Firerock Parcel 1
MLS Listing ID 6184292
Sold Date 03/15/21
Bedrooms 5
HOA Fees $235/qua
HOA Y/N Yes
Originating Board Arizona Regional Multiple Listing Service (ARMLS)
Year Built 2010
Annual Tax Amount $12,553
Tax Year 2020
Lot Size 0.992 Acres
Acres 0.99
Property Description
Best Possible Views of city lights of Phoenix, Firerock Golf Course, and Mountains: Camelback, Mummy, Eagle Mtn. This lovely single story home was featured in Phoenix Home & Garden Magazine. Interior Design by Paula Den Boer. Finest workmanship with hand hewn beams, Venetian plaster, reclaimed barn wood flooring, imported tiles, electric disappearing glass doors, electric sun shades, metal clad wood windows, Lutron lighting system, tile ceilings. Casita with separate entry. Gorgeous Office, amazing Theater-Game Room with 91'' screen and full bar, Wine Cellar, secret safe, beautiful courtyard. The home overlooks Firerock Golf Course signature Hole 3. Location gives total privacy inside and outside. Views from every room. Must see home in person to appreciate the quality and details.
Location
State AZ
County Maricopa
Community Firerock Parcel 1
Direction Use Guard Gate entrance on E Firerock Country Club Dr.
Rooms
Other Rooms Guest Qtrs-Sep Entrn, Media Room
Master Bedroom Split
Den/Bedroom Plus 6
Separate Den/Office Y
Interior
Interior Features Eat-in Kitchen, Breakfast Bar, Vaulted Ceiling(s), Kitchen Island, Double Vanity, Full Bth Master Bdrm, Separate Shwr & Tub, Tub with Jets, Granite Counters
Heating Electric
Cooling Refrigeration, Mini Split
Flooring Stone, Tile, Wood
Fireplaces Type 3+ Fireplace, Master Bedroom, Gas
Fireplace Yes
Window Features Double Pane Windows
SPA Heated
Exterior
Exterior Feature Balcony, Misting System, Patio, Private Yard, Built-in Barbecue, Separate Guest House
Parking Features Dir Entry frm Garage
Garage Spaces 4.0
Garage Description 4.0
Fence Wrought Iron
Pool Heated, Private
Community Features Gated Community, Guarded Entry, Golf, Biking/Walking Path
Utilities Available SRP, SW Gas
Amenities Available Club, Membership Opt, Management
View City Lights
Roof Type Tile
Private Pool Yes
Building
Lot Description Auto Timer H2O Front, Auto Timer H2O Back
Story 1
Builder Name Echelon
Sewer Public Sewer
Water Pvt Water Company
Structure Type Balcony,Misting System,Patio,Private Yard,Built-in Barbecue, Separate Guest House
New Construction No
Schools
Elementary Schools Four Peaks Elementary School - Fountain Hills
Middle Schools Fountain Hills Middle School
High Schools Fountain Hills High School
School District Fountain Hills Unified District
Others
HOA Name Firerock Comm Assoc
HOA Fee Include Maintenance Grounds
Senior Community No
Tax ID 176-11-232
Ownership Fee Simple
Acceptable Financing Cash, Conventional
Horse Property N
Listing Terms Cash, Conventional
Financing Cash
Read Less Info
Want to know what your home might be worth? Contact us for a FREE valuation!

Our team is ready to help you sell your home for the highest possible price ASAP

Copyright 2025 Arizona Regional Multiple Listing Service, Inc. All rights reserved.
Bought with Realty Executives
GET MORE INFORMATION
REALTOR®






