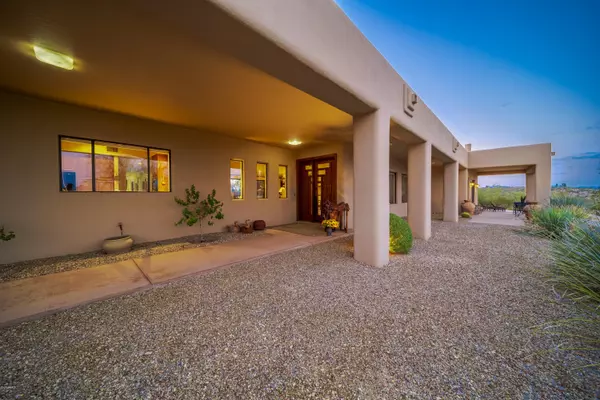$1,150,000
$1,250,000
8.0%For more information regarding the value of a property, please contact us for a free consultation.
3 Beds
3 Baths
4,000 SqFt
SOLD DATE : 04/15/2021
Key Details
Sold Price $1,150,000
Property Type Single Family Home
Sub Type Single Family - Detached
Listing Status Sold
Purchase Type For Sale
Square Footage 4,000 sqft
Price per Sqft $287
Subdivision Unknown
MLS Listing ID 6136139
Sold Date 04/15/21
Style Territorial/Santa Fe
Bedrooms 3
HOA Y/N No
Originating Board Arizona Regional Multiple Listing Service (ARMLS)
Year Built 1997
Annual Tax Amount $4,224
Tax Year 2020
Lot Size 17.703 Acres
Acres 17.7
Property Description
Stunning Custom 4,000 sq. ft. home sitting on approx. 20 acres. with THE. BEST. VIEWS. Includes 6 covered stalls equipped with auto-fill water & feed bins, tack room, grain silo and a 150x300 arena! Saddle up your horses and ride straight out to the trails. This 3 bed, 3 bath home, plus an office with built-ins and 3 car garage with an additional detached garage/workshop large enough for your motorhome is surrounded by gorgeous mountains. Wonderful open layout with abundant natural light and lots of windows to enjoy the views. Architectural elegance throughout with wood beamed ceiling in the great room with fireplace. Kitchen features breakfast bar, wall of cabinets, large window with views of the Bradshaw Mtns, gas stove, double ovens & breakfast nook off of the kitchen. Large Master w/private sitting area and cozy fireplace with private exit off to a side patio to enjoy the stunning sunrises. Ensuite features walk-in shower, bidet and double vanities, plus an extra large walk-in closet!
Outdoor space designed for entertaining with covered patio and outdoor kitchen featuring a custom grill and fireplace. Very desirable location being close to town but truly private living. Call Today and don't miss out on these views!
Location
State AZ
County Maricopa
Community Unknown
Direction From Wickenburg Way & Vulture Mine Rd going North, turn left on Gold Nugget Lane. Proceed west, then road heads north again. Entrance on the 3rd left. Address is Honeymoon Ridge. Travel to top of hill
Rooms
Other Rooms Library-Blt-in Bkcse, Guest Qtrs-Sep Entrn, Separate Workshop
Master Bedroom Split
Den/Bedroom Plus 5
Separate Den/Office Y
Interior
Interior Features Eat-in Kitchen, Wet Bar, Kitchen Island, Pantry, 3/4 Bath Master Bdrm, Bidet, Double Vanity, High Speed Internet
Heating Natural Gas
Cooling Refrigeration, Programmable Thmstat, Ceiling Fan(s)
Flooring Carpet, Tile
Fireplaces Type 3+ Fireplace, Exterior Fireplace, Family Room, Living Room, Gas
Fireplace Yes
Window Features Skylight(s),Double Pane Windows
SPA None
Exterior
Exterior Feature Covered Patio(s), Patio, Private Street(s), Private Yard, Built-in Barbecue
Parking Features Dir Entry frm Garage, Electric Door Opener, Extnded Lngth Garage, Side Vehicle Entry, RV Access/Parking
Garage Spaces 6.0
Garage Description 6.0
Fence Concrete Panel, Partial, Wire
Pool None
Community Features Horse Facility
Utilities Available Propane
Amenities Available None
View City Lights, Mountain(s)
Roof Type Foam
Private Pool No
Building
Lot Description Sprinklers In Rear, Sprinklers In Front, Desert Back, Desert Front, Auto Timer H2O Front, Auto Timer H2O Back
Story 1
Builder Name JEB Construction
Sewer Septic in & Cnctd
Water Well - Pvtly Owned
Architectural Style Territorial/Santa Fe
Structure Type Covered Patio(s),Patio,Private Street(s),Private Yard,Built-in Barbecue
New Construction No
Schools
Elementary Schools Wickenburg High School
Middle Schools Vulture Peak Middle School
High Schools Wickenburg High School
School District Wickenburg Unified District
Others
HOA Fee Include No Fees
Senior Community No
Tax ID 505-04-009-M
Ownership Fee Simple
Acceptable Financing Cash, Conventional, 1031 Exchange, FHA, VA Loan
Horse Property Y
Horse Feature Arena, Bridle Path Access, Corral(s), Stall, Tack Room
Listing Terms Cash, Conventional, 1031 Exchange, FHA, VA Loan
Financing Cash
Read Less Info
Want to know what your home might be worth? Contact us for a FREE valuation!

Our team is ready to help you sell your home for the highest possible price ASAP

Copyright 2025 Arizona Regional Multiple Listing Service, Inc. All rights reserved.
Bought with Russ Lyon Sotheby's International Realty
GET MORE INFORMATION
REALTOR®






