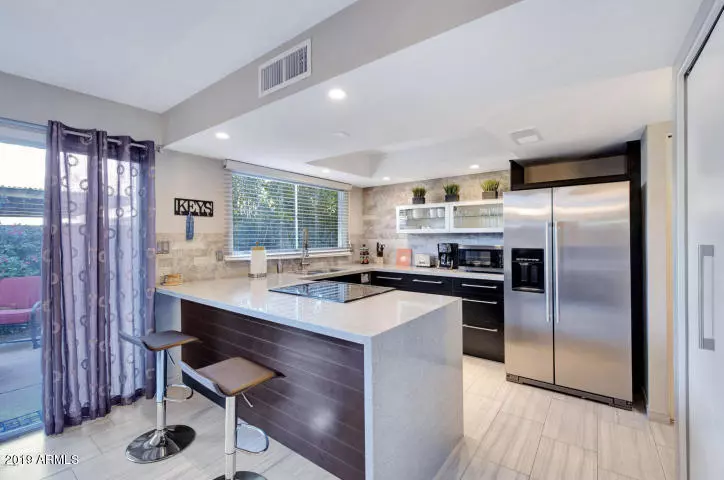$346,500
$345,000
0.4%For more information regarding the value of a property, please contact us for a free consultation.
3 Beds
2 Baths
1,728 SqFt
SOLD DATE : 01/23/2020
Key Details
Sold Price $346,500
Property Type Townhouse
Sub Type Townhouse
Listing Status Sold
Purchase Type For Sale
Square Footage 1,728 sqft
Price per Sqft $200
Subdivision Chateau De Vie 7
MLS Listing ID 5989190
Sold Date 01/23/20
Style Other (See Remarks)
Bedrooms 3
HOA Fees $224/mo
HOA Y/N Yes
Originating Board Arizona Regional Multiple Listing Service (ARMLS)
Year Built 1973
Annual Tax Amount $1,172
Tax Year 2019
Lot Size 1,872 Sqft
Acres 0.04
Property Description
Amazing, completely remodeled town home! Beautifully appointed, contemporary design finishes, upgraded tile flooring, Chef's kitchen w/stainless appliances, smooth, cook-top stove, sleek cabinets and quartz countertops w/cascading waterfall design Loft-style, wrought-iron staircase with new solid-wood steps. Spacious bedrooms w/upgraded flooring and ceiling fans. Large master bedroom w/ample closet space w/private dressing area & New custom-tiled shower with glass doors. Enjoy the cozy, private patio w/room to entertain. 2 assigned covered parking spots right outside your patio door. All this & located in a great community w/large, sparkling pool, just a few feet away from Chaparral Park and minutes to Old Town Scottsdale.
Location
State AZ
County Maricopa
Community Chateau De Vie 7
Direction East on Chaparral to 82nd St. North on 82nd St., make your second left (west) down to the property straight ahead.
Rooms
Other Rooms Great Room
Master Bedroom Upstairs
Den/Bedroom Plus 3
Separate Den/Office N
Interior
Interior Features Upstairs, Eat-in Kitchen, Kitchen Island, Pantry, 3/4 Bath Master Bdrm, Full Bth Master Bdrm
Heating Electric
Cooling Refrigeration, Programmable Thmstat, Ceiling Fan(s)
Flooring Carpet, Tile
Fireplaces Number No Fireplace
Fireplaces Type None
Fireplace No
Window Features Sunscreen(s)
SPA None
Exterior
Exterior Feature Patio, Storage
Parking Features Electric Door Opener, Assigned
Carport Spaces 2
Fence Block
Pool None
Community Features Community Pool, Near Bus Stop, Lake Subdivision, Playground, Biking/Walking Path, Clubhouse
Utilities Available SRP, SW Gas
Amenities Available Rental OK (See Rmks)
Roof Type Foam,Rolled/Hot Mop
Private Pool No
Building
Lot Description Sprinklers In Rear, Sprinklers In Front, Grass Front, Auto Timer H2O Front, Auto Timer H2O Back
Story 2
Builder Name Hallcraft
Sewer Public Sewer
Water City Water
Architectural Style Other (See Remarks)
Structure Type Patio,Storage
New Construction No
Schools
Elementary Schools Pueblo Elementary School
Middle Schools Mohave Middle School
High Schools Saguaro High School
School District Scottsdale Unified District
Others
HOA Name Chateau De Vie 7
HOA Fee Include Insurance,Street Maint,Front Yard Maint,Trash,Water
Senior Community No
Tax ID 173-26-409
Ownership Fee Simple
Acceptable Financing Cash, Conventional, 1031 Exchange, VA Loan
Horse Property N
Listing Terms Cash, Conventional, 1031 Exchange, VA Loan
Financing Conventional
Read Less Info
Want to know what your home might be worth? Contact us for a FREE valuation!

Our team is ready to help you sell your home for the highest possible price ASAP

Copyright 2025 Arizona Regional Multiple Listing Service, Inc. All rights reserved.
Bought with Keller Williams Realty East Valley
GET MORE INFORMATION
REALTOR®






