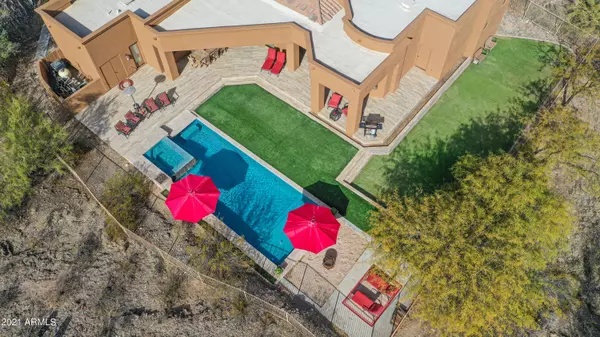$1,500,000
$1,499,900
For more information regarding the value of a property, please contact us for a free consultation.
5 Beds
5 Baths
4,600 SqFt
SOLD DATE : 03/16/2021
Key Details
Sold Price $1,500,000
Property Type Single Family Home
Sub Type Single Family - Detached
Listing Status Sold
Purchase Type For Sale
Square Footage 4,600 sqft
Price per Sqft $326
Subdivision Phoenix Hillside Estates Lot 1-17 Tr A,B
MLS Listing ID 6184449
Sold Date 03/16/21
Style Other (See Remarks)
Bedrooms 5
HOA Fees $100/ann
HOA Y/N Yes
Originating Board Arizona Regional Multiple Listing Service (ARMLS)
Year Built 2005
Annual Tax Amount $12,370
Tax Year 2020
Lot Size 1.182 Acres
Acres 1.18
Property Description
Beautiful custom home in prestigious 16 lot custom neighborhood. Truly one of a kind with views that will take your breath away. Unobstructed views of Piestewa Peak mountains. This home has 5 bdrms/6 baths, game room, office, all on almost 1.2 acres. Master has his and her walk in closets, his and her dressing area, separate water closets, and views, views, views. Over sized 4 car garage(more like 5) with a wood floor work out room or office inside. Large pool with its own pool bath(no house access) for easy access and large artificial grass yard. Beautiful private entry, very secluded, but right in town. Easy access to all parts of the valley. Minutes to downtown and airport. Must see to believe the views!!
Location
State AZ
County Maricopa
Community Phoenix Hillside Estates Lot 1-17 Tr A, B
Direction from Shea south on 26th street, right(west) on Carol/to Hatcher, head up hill and you will see Hatcher. go right and proceed to gate(code in private notes). Once through gate turn left on 24th Way
Rooms
Other Rooms ExerciseSauna Room, Great Room, Family Room, BonusGame Room
Master Bedroom Split
Den/Bedroom Plus 7
Separate Den/Office Y
Interior
Interior Features Mstr Bdrm Sitting Rm, Walk-In Closet(s), Eat-in Kitchen, Breakfast Bar, 9+ Flat Ceilings, Central Vacuum, Drink Wtr Filter Sys, Fire Sprinklers, Kitchen Island, Pantry, 2 Master Baths, Full Bth Master Bdrm, Separate Shwr & Tub, High Speed Internet, Granite Counters
Heating Electric
Cooling Refrigeration
Flooring Carpet, Stone
Fireplaces Type 1 Fireplace, Fire Pit, Gas
Fireplace Yes
SPA Heated, Private
Laundry Dryer Included, Inside, Other, Washer Included, See Remarks
Exterior
Exterior Feature Covered Patio(s), Playground, Patio, Private Street(s), Private Yard
Parking Features Attch'd Gar Cabinets, Electric Door Opener, Extnded Lngth Garage, Shared Driveway
Garage Spaces 4.0
Garage Description 4.0
Fence Wrought Iron
Pool Play Pool, Fenced, Heated, Private
Community Features Gated Community
Utilities Available APS
Amenities Available Other, Self Managed
View Mountain(s)
Roof Type Tile, Foam
Building
Lot Description Cul-De-Sac, Gravel/Stone Front, Gravel/Stone Back, Synthetic Grass Back
Story 1
Builder Name Piccione Construction
Sewer Public Sewer
Water City Water
Architectural Style Other (See Remarks)
Structure Type Covered Patio(s), Playground, Patio, Private Street(s), Private Yard
New Construction No
Schools
Elementary Schools Mercury Mine Elementary School
Middle Schools Shea Middle School
High Schools Shadow Mountain High School
School District Paradise Valley Unified District
Others
HOA Name PHX Hillside Estates
HOA Fee Include Other (See Remarks)
Senior Community No
Tax ID 165-12-127
Ownership Fee Simple
Acceptable Financing Cash, Conventional, FHA
Horse Property N
Listing Terms Cash, Conventional, FHA
Financing Conventional
Special Listing Condition Owner/Agent
Read Less Info
Want to know what your home might be worth? Contact us for a FREE valuation!

Our team is ready to help you sell your home for the highest possible price ASAP

Copyright 2025 Arizona Regional Multiple Listing Service, Inc. All rights reserved.
Bought with Keller Williams Arizona Realty
GET MORE INFORMATION
REALTOR®






