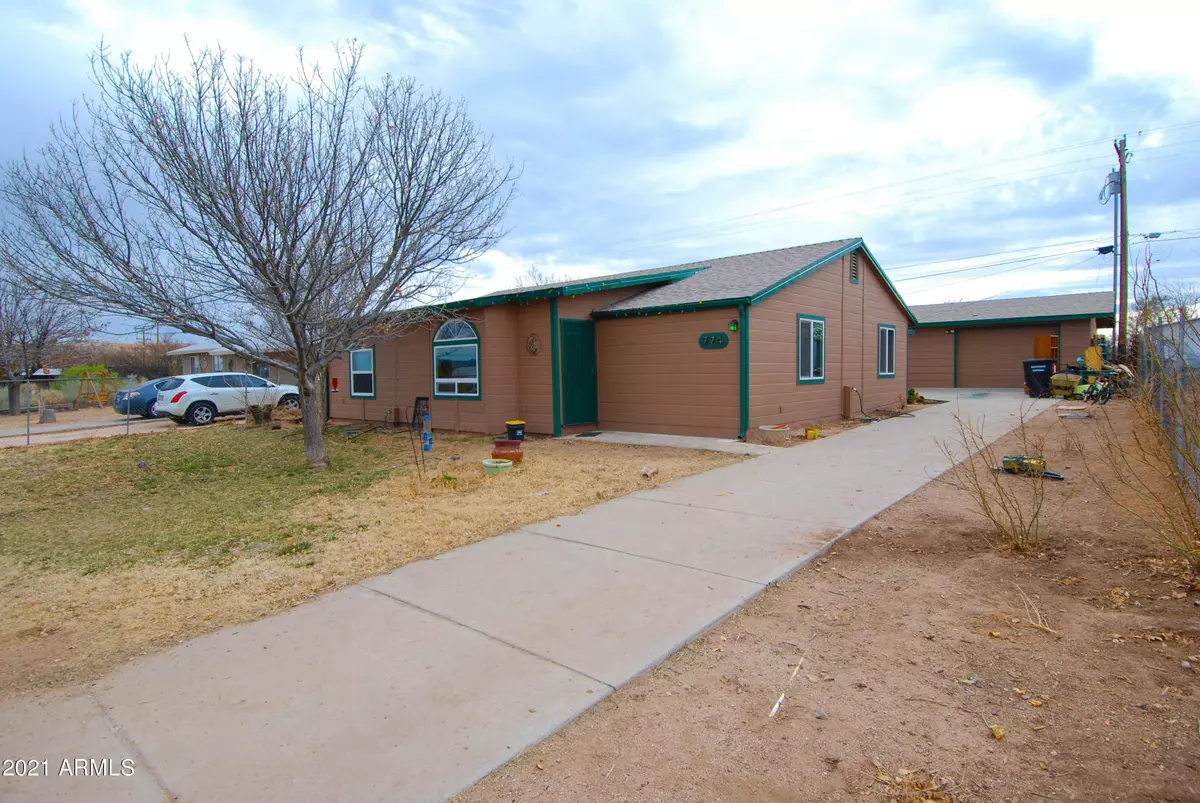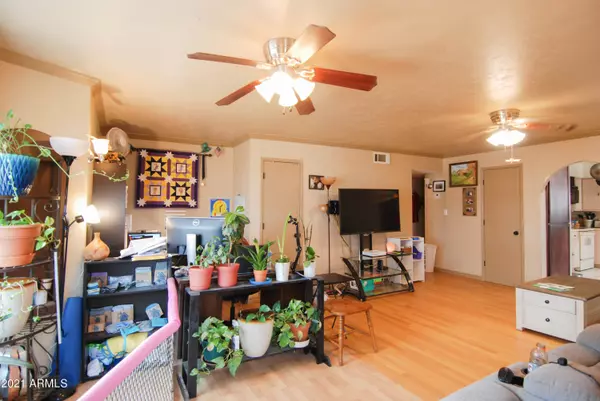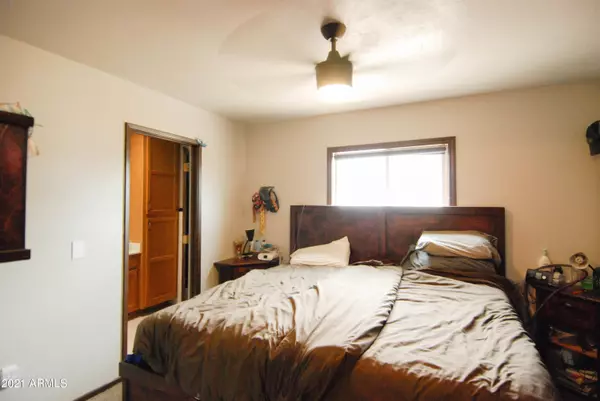$160,000
$160,000
For more information regarding the value of a property, please contact us for a free consultation.
3 Beds
2 Baths
1,433 SqFt
SOLD DATE : 04/06/2021
Key Details
Sold Price $160,000
Property Type Single Family Home
Sub Type Single Family - Detached
Listing Status Sold
Purchase Type For Sale
Square Footage 1,433 sqft
Price per Sqft $111
Subdivision Benson
MLS Listing ID 6189036
Sold Date 04/06/21
Style Other (See Remarks)
Bedrooms 3
HOA Y/N No
Originating Board Arizona Regional Multiple Listing Service (ARMLS)
Year Built 1984
Annual Tax Amount $1,281
Tax Year 2019
Lot Size 8,185 Sqft
Acres 0.19
Property Description
New roof! New siding! New Paint! New Windows! This adorable home has so much to offer! Split Plan with large master bedroom, huge living room and large bedrooms. Kitchen boasts tons of storage with added custom pantry cabinets and a formal dining room. Enclosed Arizona room opens to the large bonus room/office/possible fourth bedroom and the backyard. Backyard includes storage shed and storage bays attached to the garage and workshop! Front yard has mature tree and sprinkler system. You cant miss this lovely home that has it all just minutes from Benson town center and short commute to Tucson or Fort Huachuca. Make appt to see today!
Location
State AZ
County Cochise
Community Benson
Direction From I-10 exit 303 towad SR-80, pass through, keep right on route 80 E, turn left onto Country CLub Dr
Rooms
Other Rooms Family Room, BonusGame Room
Master Bedroom Split
Den/Bedroom Plus 5
Separate Den/Office Y
Interior
Interior Features Eat-in Kitchen, Pantry, Full Bth Master Bdrm
Heating Natural Gas
Cooling Refrigeration
Flooring Laminate, Tile
Fireplaces Number No Fireplace
Fireplaces Type None
Fireplace No
Window Features Double Pane Windows
SPA None
Laundry Inside
Exterior
Exterior Feature Screened in Patio(s), Storage
Parking Features RV Access/Parking
Garage Spaces 1.0
Garage Description 1.0
Fence Chain Link
Pool None
Utilities Available SSVEC
Amenities Available None
Roof Type Composition
Building
Lot Description Dirt Back, Grass Front
Story 1
Builder Name UNKN
Sewer Public Sewer
Water City Water
Architectural Style Other (See Remarks)
Structure Type Screened in Patio(s), Storage
New Construction No
Schools
Elementary Schools Benson Primary School
Middle Schools Benson Middle School
High Schools Benson High School
School District Benson Unified School District
Others
HOA Fee Include No Fees
Senior Community No
Tax ID 123-41-109
Ownership Fee Simple
Acceptable Financing Cash, Conventional, FHA, VA Loan
Horse Property N
Listing Terms Cash, Conventional, FHA, VA Loan
Financing Other
Read Less Info
Want to know what your home might be worth? Contact us for a FREE valuation!

Our team is ready to help you sell your home for the highest possible price ASAP

Copyright 2024 Arizona Regional Multiple Listing Service, Inc. All rights reserved.
Bought with Keller Williams Southern AZ
GET MORE INFORMATION

REALTOR®






