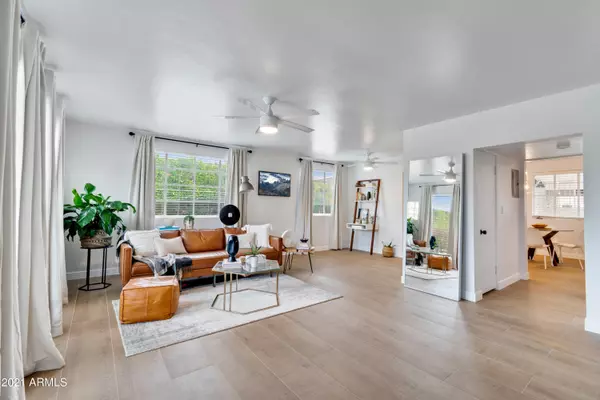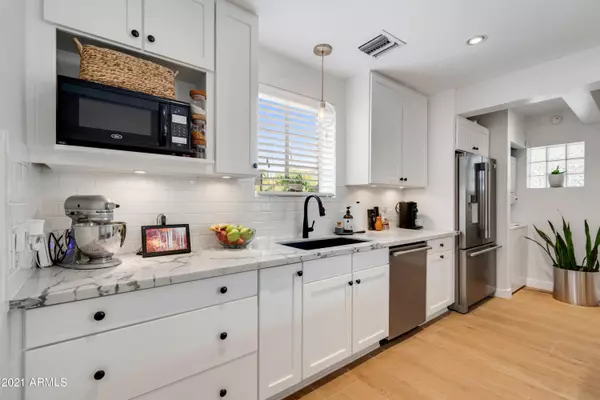$366,000
$374,999
2.4%For more information regarding the value of a property, please contact us for a free consultation.
2 Beds
1.75 Baths
1,259 SqFt
SOLD DATE : 03/24/2021
Key Details
Sold Price $366,000
Property Type Single Family Home
Sub Type Patio Home
Listing Status Sold
Purchase Type For Sale
Square Footage 1,259 sqft
Price per Sqft $290
Subdivision North Central Rose Lane Village Condominium
MLS Listing ID 6189023
Sold Date 03/24/21
Bedrooms 2
HOA Fees $352/mo
HOA Y/N Yes
Originating Board Arizona Regional Multiple Listing Service (ARMLS)
Year Built 1951
Annual Tax Amount $1,735
Tax Year 2020
Lot Size 1,293 Sqft
Acres 0.03
Property Description
Welcome to this newly renovated, charming condo in the heart of North Central. Located just steps away from the Bridle Path, the Uptown Farmers' Market, and a stone's throw to Uptown Plaza. Inside you'll find two large bedrooms and two generously sized bathrooms. This community is truly special. Not only do you have a community pool, but you also have lush grounds, and some of the coolest neighbors around! Some of the upgrades include: ceramic wide plank flooring, 4 inch baseboards, quartz countertops, updated bathrooms, stainless steel appliances, large farm sink, new faucet, West Elm light fixtures, newer interior paint, fans, and much more! Schedule your showing today!
Location
State AZ
County Maricopa
Community North Central Rose Lane Village Condominium
Direction From Central and Rose Lane, head East. Property is last in the community on the right.
Rooms
Den/Bedroom Plus 2
Separate Den/Office N
Interior
Interior Features Eat-in Kitchen, Breakfast Bar, No Interior Steps, 3/4 Bath Master Bdrm, High Speed Internet
Heating Natural Gas
Cooling Refrigeration, Ceiling Fan(s)
Flooring Tile
Fireplaces Number No Fireplace
Fireplaces Type None
Fireplace No
Window Features Sunscreen(s)
SPA None
Exterior
Exterior Feature Patio
Carport Spaces 1
Fence None
Pool None
Landscape Description Irrigation Back, Irrigation Front
Community Features Community Pool, Near Light Rail Stop, Near Bus Stop, Biking/Walking Path
Utilities Available APS, SW Gas
Amenities Available Self Managed
Roof Type Composition
Private Pool No
Building
Lot Description Grass Front, Grass Back, Irrigation Front, Irrigation Back
Story 1
Builder Name Unknown
Sewer Public Sewer
Water City Water
Structure Type Patio
New Construction No
Schools
Elementary Schools Madison Richard Simis School
Middle Schools Madison Meadows School
High Schools Central High School
School District Phoenix Union High School District
Others
HOA Name NCRLV
HOA Fee Include Insurance,Sewer,Cable TV,Maintenance Grounds,Front Yard Maint,Trash,Water
Senior Community No
Tax ID 161-24-074
Ownership Condominium
Acceptable Financing Cash, Conventional
Horse Property N
Listing Terms Cash, Conventional
Financing Conventional
Special Listing Condition Owner/Agent
Read Less Info
Want to know what your home might be worth? Contact us for a FREE valuation!

Our team is ready to help you sell your home for the highest possible price ASAP

Copyright 2025 Arizona Regional Multiple Listing Service, Inc. All rights reserved.
Bought with Realty ONE Group
GET MORE INFORMATION
REALTOR®






