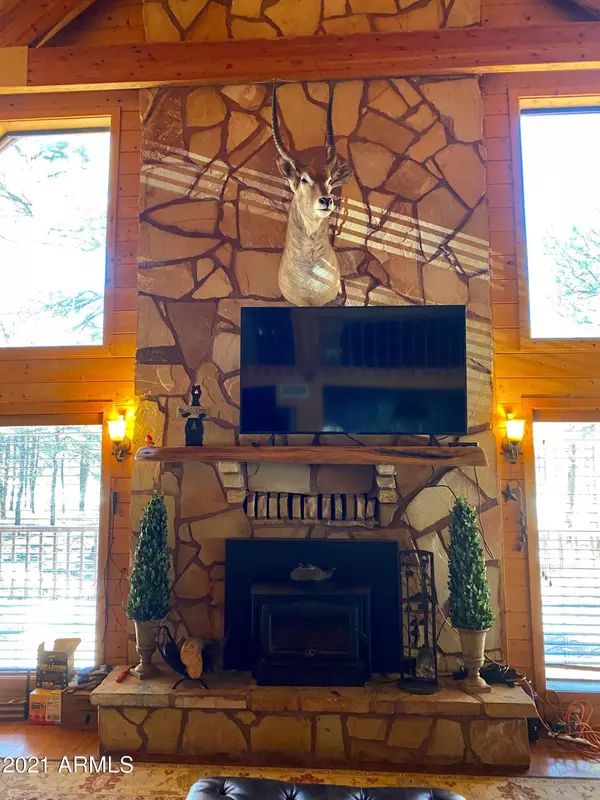$975,000
$998,000
2.3%For more information regarding the value of a property, please contact us for a free consultation.
7 Beds
4 Baths
4,784 SqFt
SOLD DATE : 03/01/2021
Key Details
Sold Price $975,000
Property Type Single Family Home
Sub Type Single Family - Detached
Listing Status Sold
Purchase Type For Sale
Square Footage 4,784 sqft
Price per Sqft $203
Subdivision Pinedale Unsubdivided
MLS Listing ID 6189502
Sold Date 03/01/21
Bedrooms 7
HOA Y/N No
Originating Board Arizona Regional Multiple Listing Service (ARMLS)
Year Built 1989
Annual Tax Amount $4,093
Tax Year 2020
Lot Size 17.200 Acres
Acres 17.2
Property Description
Amazing cabin on just over 17 fenced acres bordering forest service land in Pinedale, AZ. Incredible rustic home features 7 bedrooms and 4 bathrooms in
4784 sf in three levels. Outdoor deck space galore. Gourmet kitchen remodeled in 2018 and features double ovens, gas cooktop with gorgeous hammered copper vent and matching copper farm sink, plus small copper sink in island with chisled edge granite counters. Vaulted ceilings to the second story in living room with stone fireplace. Bedrooms on every level, many with their own exterior door to the deck. Laundry room and one bathroom remodeled in 2020. Decks re-stained in 2020. Home partially used as vacation rental and is being sold fully furnished. Three car detached garage and private well. Fenced and has a gate for access to the forest where you can go for miles. Includes two parcels: one is 5.02 and the other 12.18.
Location
State AZ
County Navajo
Community Pinedale Unsubdivided
Direction Hwy 260 to Pinedale Rd, stay on and it turns into Rim Drive, take to driveway past Aurelio Way.
Rooms
Other Rooms Loft, Great Room, Family Room
Master Bedroom Upstairs
Den/Bedroom Plus 8
Separate Den/Office N
Interior
Interior Features Master Downstairs, Upstairs, Breakfast Bar, Furnished(See Rmrks), Vaulted Ceiling(s), Kitchen Island, 3/4 Bath Master Bdrm, Full Bth Master Bdrm, Granite Counters, See Remarks
Heating Natural Gas
Cooling Ceiling Fan(s)
Flooring Carpet, Tile, Wood
Fireplaces Type 2 Fireplace, Family Room, Living Room
Fireplace Yes
Window Features Double Pane Windows
SPA None
Exterior
Exterior Feature Balcony, Other, Sport Court(s)
Parking Features Detached
Garage Spaces 3.0
Garage Description 3.0
Fence Wire
Pool None
Utilities Available Oth Elec (See Rmrks)
Amenities Available Other
View Mountain(s)
Roof Type Composition
Private Pool No
Building
Story 3
Builder Name unk
Sewer Septic in & Cnctd, Septic Tank
Water Well - Pvtly Owned
Structure Type Balcony,Other,Sport Court(s)
New Construction No
Schools
Elementary Schools Out Of Maricopa Cnty
Middle Schools Out Of Maricopa Cnty
High Schools Out Of Maricopa Cnty
School District Fort Huachuca Accommodation District
Others
HOA Fee Include Other (See Remarks)
Senior Community No
Tax ID 409-01-009-A
Ownership Fee Simple
Acceptable Financing Cash, Conventional, 1031 Exchange
Horse Property Y
Horse Feature See Remarks
Listing Terms Cash, Conventional, 1031 Exchange
Financing Cash
Read Less Info
Want to know what your home might be worth? Contact us for a FREE valuation!

Our team is ready to help you sell your home for the highest possible price ASAP

Copyright 2025 Arizona Regional Multiple Listing Service, Inc. All rights reserved.
Bought with Joi Realty
GET MORE INFORMATION
REALTOR®






