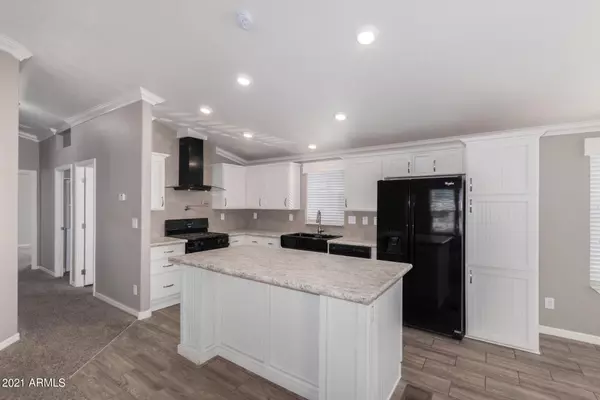$114,500
$118,500
3.4%For more information regarding the value of a property, please contact us for a free consultation.
3 Beds
2 Baths
1,300 SqFt
SOLD DATE : 03/15/2021
Key Details
Sold Price $114,500
Property Type Mobile Home
Sub Type Mfg/Mobile Housing
Listing Status Sold
Purchase Type For Sale
Square Footage 1,300 sqft
Price per Sqft $88
Subdivision Chaparral Village
MLS Listing ID 6190176
Sold Date 03/15/21
Style Contemporary
Bedrooms 3
HOA Y/N No
Originating Board Arizona Regional Multiple Listing Service (ARMLS)
Land Lease Amount 676.0
Year Built 2017
Annual Tax Amount $15,470
Tax Year 2020
Lot Size 2,460 Sqft
Acres 0.06
Property Description
Location, location. This beautifully designed 2017, modern, manufactured home is in pristine condition! New styled kitchen, wood laminate flooring, plush carpet and light airy décor. A single level, spacious home with 1300 square feet to spread out. Located on a corner lot, with a two car covered carport. The Chaparral village grounds are very nicely maintained with grass, park, playgrounds and swimming pools. All ages welcome. You will not find a home at this price, quality, and size in Tempe. Close to freeways, shopping, entertainment and excellent school districts. Come see for yourself today, this home will impress you!
Location
State AZ
County Maricopa
Community Chaparral Village
Direction North on Kyrene past Baseline. Keep going north and make first left (west) into complex. Follow street and make first right. House is towards the end of the street on the right side.
Rooms
Den/Bedroom Plus 3
Separate Den/Office N
Interior
Interior Features Eat-in Kitchen, No Interior Steps, Kitchen Island, Pantry, Full Bth Master Bdrm
Heating Natural Gas
Cooling Refrigeration, Ceiling Fan(s)
Flooring Carpet, Laminate
Fireplaces Number No Fireplace
Fireplaces Type None
Fireplace No
SPA None
Laundry Wshr/Dry HookUp Only
Exterior
Carport Spaces 2
Fence None
Pool None
Community Features Community Pool, Near Bus Stop, Playground, Clubhouse
Utilities Available SRP, SW Gas
Amenities Available Management
Roof Type Composition
Private Pool No
Building
Lot Description Corner Lot, Desert Front
Story 1
Builder Name Cal AM Homes
Sewer Public Sewer
Water City Water
Architectural Style Contemporary
New Construction No
Schools
Elementary Schools Aguila Elementary School
Middle Schools Aguila Elementary School
High Schools Tempe High School
School District Tempe Union High School District
Others
HOA Fee Include Maintenance Grounds
Senior Community No
Tax ID 123-54-002-F
Ownership Leasehold
Acceptable Financing Cash, Conventional
Horse Property N
Listing Terms Cash, Conventional
Financing Cash
Read Less Info
Want to know what your home might be worth? Contact us for a FREE valuation!

Our team is ready to help you sell your home for the highest possible price ASAP

Copyright 2024 Arizona Regional Multiple Listing Service, Inc. All rights reserved.
Bought with Keller Williams Realty Sonoran Living
GET MORE INFORMATION

REALTOR®






