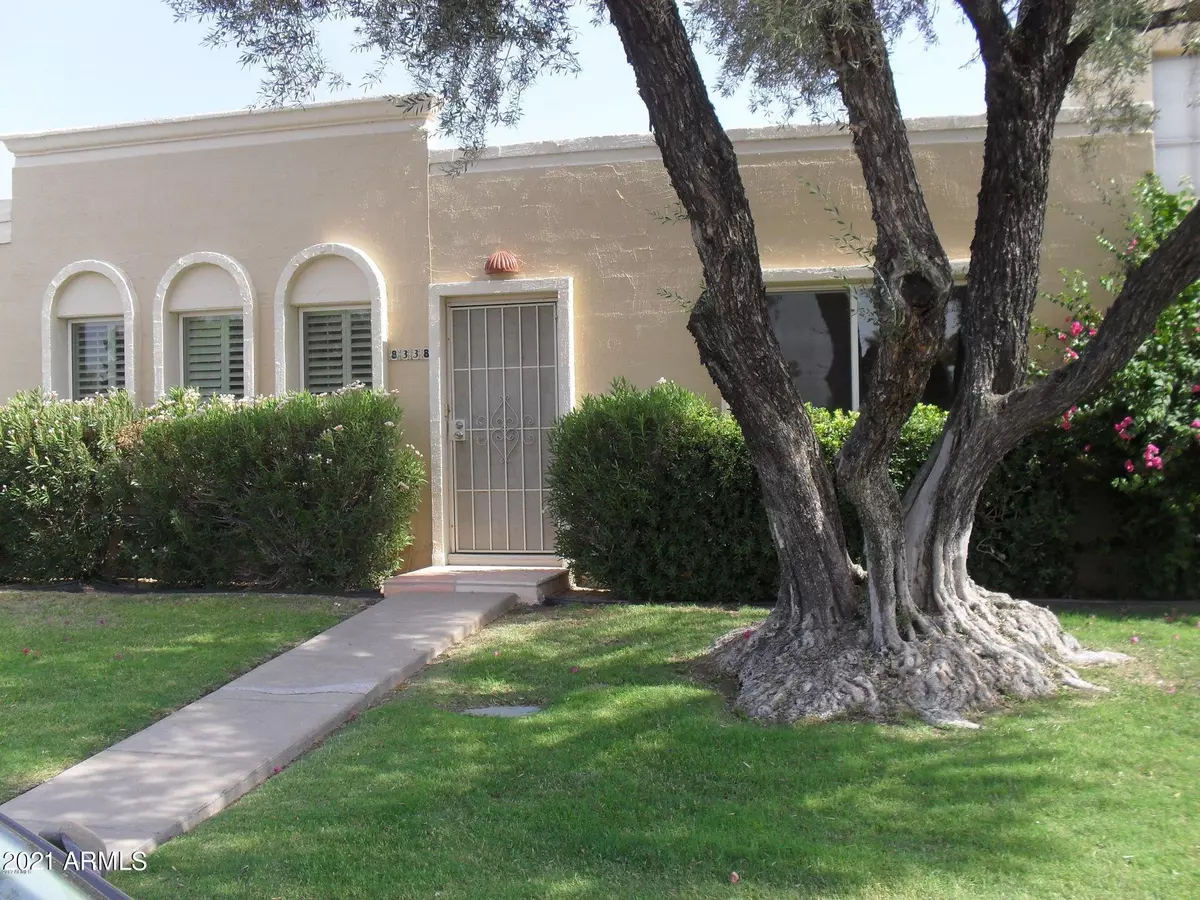$357,000
$344,900
3.5%For more information regarding the value of a property, please contact us for a free consultation.
3 Beds
2 Baths
1,576 SqFt
SOLD DATE : 03/11/2021
Key Details
Sold Price $357,000
Property Type Townhouse
Sub Type Townhouse
Listing Status Sold
Purchase Type For Sale
Square Footage 1,576 sqft
Price per Sqft $226
Subdivision Chateau De Vie 4
MLS Listing ID 6193610
Sold Date 03/11/21
Style Contemporary
Bedrooms 3
HOA Fees $247/mo
HOA Y/N Yes
Originating Board Arizona Regional Multiple Listing Service (ARMLS)
Year Built 1969
Annual Tax Amount $1,225
Tax Year 2020
Lot Size 2,901 Sqft
Acres 0.07
Property Description
Rare 1 level 3BR/2BA townhouse in Chateau De Vie. Private patio/courtyard w/sliding glass door from kitchen- perfect for entertaining. Large storage room w/rare 3 dedicated parking: 2 covered plus plenty in front. Fantastic location! Walk/bike to Scottsdale Greenbelt, adjoining parks, hiking, biking, golf, fishing, basketball, dog parks, soccer fields. Grocery, gym, nails, food, bank- 1/2 mile. Dozens of resorts w/in minutes. Scottsdale Fashion Square, Old Town, bars, clubs, restaurant, patio dining, hundreds of shops, art galleries & Zoo, Papago Park, Casinos, Spring Baseball, Top Golf, Railroad Park, Camelback Mountain & Botanical Gardens a few minutes. Hwy 1mi/Airport 15 min. Dog friendly- walk out front/back door. Comm pool, clubhouse, workout. Dual pane windows, shutters, split plan. Next to Silverado Golf Course and Scottsdale walk/bike paths. Fantastic location! Puts you right in the heart of everything! Newly renovated paths/walkways, community pool, clubhouse & workout room nearby. Custom white wood shutters. Split floor plan with walk in closet in main BR. Separate family room flowing into kitchen and living/dining room space. Ready for your personal touch and design!
Location
State AZ
County Maricopa
Community Chateau De Vie 4
Direction NORTH ON HAYDEN ROAD, EAST ON CHAPARRAL TO 83RD ST. TURN NORTH ON 83RD ST. TAKE THE IMMEDIATE RIGHT IN FRONT OF THE TOWNHOMES. PARK IN FRONT OF UNIT 8338.
Rooms
Other Rooms Family Room
Master Bedroom Split
Den/Bedroom Plus 3
Separate Den/Office N
Interior
Interior Features Physcl Chlgd (SRmks), Master Downstairs, Eat-in Kitchen, Breakfast Bar, Pantry, 3/4 Bath Master Bdrm, High Speed Internet, Laminate Counters
Heating Electric
Cooling Refrigeration, Ceiling Fan(s)
Flooring Carpet, Tile
Fireplaces Number No Fireplace
Fireplaces Type None
Fireplace No
Window Features Double Pane Windows
SPA None
Exterior
Exterior Feature Patio, Private Yard, Storage
Parking Features Rear Vehicle Entry, Separate Strge Area, Assigned, Detached, Unassigned, Common
Carport Spaces 2
Fence Block, Chain Link
Pool None
Community Features Community Spa Htd, Community Spa, Community Pool Htd, Community Pool, Near Bus Stop, Biking/Walking Path, Clubhouse
Utilities Available SRP
Amenities Available Management, Rental OK (See Rmks), RV Parking
Roof Type Foam
Accessibility Zero-Grade Entry, Mltpl Entries/Exits
Private Pool No
Building
Lot Description Grass Front
Story 1
Unit Features Ground Level
Builder Name HALLCRAFT HOMES
Sewer Public Sewer
Water City Water
Architectural Style Contemporary
Structure Type Patio,Private Yard,Storage
New Construction No
Schools
Elementary Schools Pueblo Elementary School
Middle Schools Mohave Middle School
High Schools Saguaro High School
School District Scottsdale Unified District
Others
HOA Name Tri-City Prop Mgmt
HOA Fee Include Roof Repair,Insurance,Sewer,Pest Control,Maintenance Grounds,Front Yard Maint,Trash,Water,Roof Replacement,Maintenance Exterior
Senior Community No
Tax ID 173-26-327
Ownership Fee Simple
Acceptable Financing Cash, Conventional, 1031 Exchange, VA Loan
Horse Property N
Listing Terms Cash, Conventional, 1031 Exchange, VA Loan
Financing Conventional
Read Less Info
Want to know what your home might be worth? Contact us for a FREE valuation!

Our team is ready to help you sell your home for the highest possible price ASAP

Copyright 2025 Arizona Regional Multiple Listing Service, Inc. All rights reserved.
Bought with My Home Group Real Estate
GET MORE INFORMATION
REALTOR®






