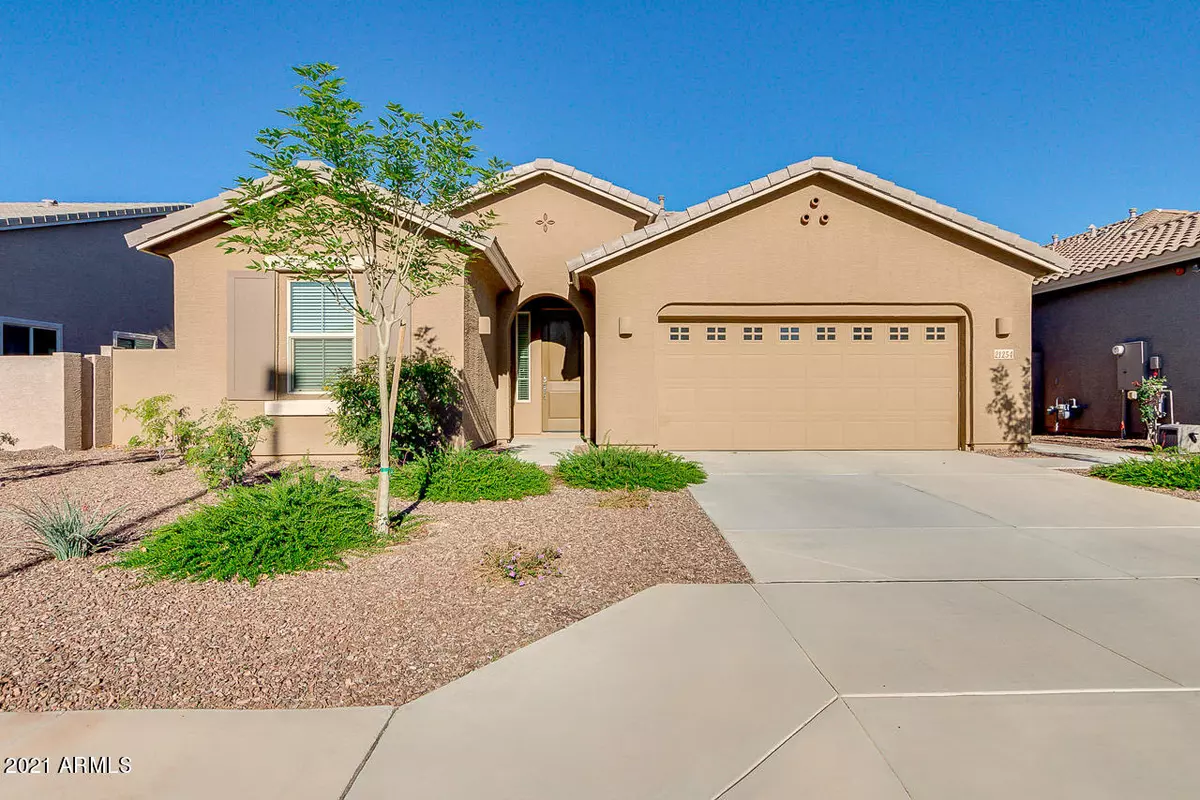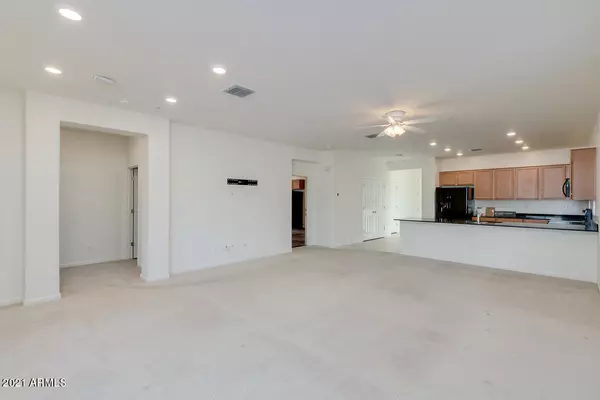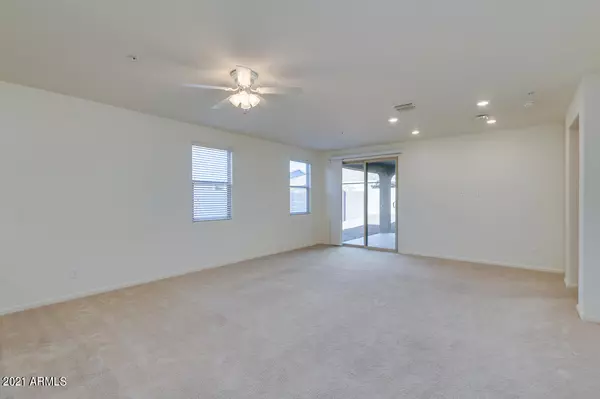$400,000
$407,000
1.7%For more information regarding the value of a property, please contact us for a free consultation.
3 Beds
3 Baths
2,200 SqFt
SOLD DATE : 03/26/2021
Key Details
Sold Price $400,000
Property Type Single Family Home
Sub Type Single Family - Detached
Listing Status Sold
Purchase Type For Sale
Square Footage 2,200 sqft
Price per Sqft $181
Subdivision Sienna Hills Parcel 3A North
MLS Listing ID 6191351
Sold Date 03/26/21
Style Other (See Remarks)
Bedrooms 3
HOA Fees $91/mo
HOA Y/N Yes
Originating Board Arizona Regional Multiple Listing Service (ARMLS)
Year Built 2018
Annual Tax Amount $2,386
Tax Year 2020
Lot Size 7,200 Sqft
Acres 0.17
Property Description
Superior construction and design in this Lennar NextGen home. Very livable open floor plan home within a home. Connected Casita hosting its own large kitchenette spacious bedroom and private entrance.
Upgraded with tasteful Everlife flooring throughout guest house Newer appliances included with purchase. Smart Home technology with Baldwin bluetooth front door Kevo VideoRing doorbell. Energy efficient HVAC, fire sprinklers, Taexx pest control system and too many features to list here. Come and see for yourself. Enjoy the beautifully planned communities with a wide variety of outdoor living activities and fabulous shopping nearby.
Location
State AZ
County Maricopa
Community Sienna Hills Parcel 3A North
Direction Exit #120 Verrado Way to McDowell
Rooms
Other Rooms Guest Qtrs-Sep Entrn
Guest Accommodations 415.0
Den/Bedroom Plus 3
Separate Den/Office N
Interior
Interior Features Soft Water Loop, Vaulted Ceiling(s), Pantry, Full Bth Master Bdrm, High Speed Internet, Smart Home
Heating Electric, Natural Gas
Cooling Refrigeration, Programmable Thmstat, Ceiling Fan(s)
Flooring Carpet, Tile
Fireplaces Number No Fireplace
Fireplaces Type None
Fireplace No
Window Features Double Pane Windows,Low Emissivity Windows
SPA None
Exterior
Parking Features Dir Entry frm Garage, Electric Door Opener
Garage Spaces 2.0
Garage Description 2.0
Fence Block
Pool None
Community Features Community Spa, Community Pool, Playground, Biking/Walking Path, Clubhouse, Fitness Center
Utilities Available City Gas, APS
Amenities Available Management
View Mountain(s)
Roof Type Tile,Concrete
Private Pool No
Building
Lot Description Sprinklers In Front, Desert Front, Gravel/Stone Back
Story 1
Builder Name LENNAR
Sewer Public Sewer
Water Pvt Water Company
Architectural Style Other (See Remarks)
New Construction No
Schools
Elementary Schools Buckeye Elementary School
Middle Schools Buckeye Primary
High Schools Buckeye Union High School
School District Buckeye Union High School District
Others
HOA Name Sienna Hills
HOA Fee Include Other (See Remarks)
Senior Community No
Tax ID 502-61-655
Ownership Fee Simple
Acceptable Financing Cash, Conventional, FHA, VA Loan
Horse Property N
Listing Terms Cash, Conventional, FHA, VA Loan
Financing Conventional
Read Less Info
Want to know what your home might be worth? Contact us for a FREE valuation!

Our team is ready to help you sell your home for the highest possible price ASAP

Copyright 2024 Arizona Regional Multiple Listing Service, Inc. All rights reserved.
Bought with Realty ONE Group
GET MORE INFORMATION

REALTOR®






