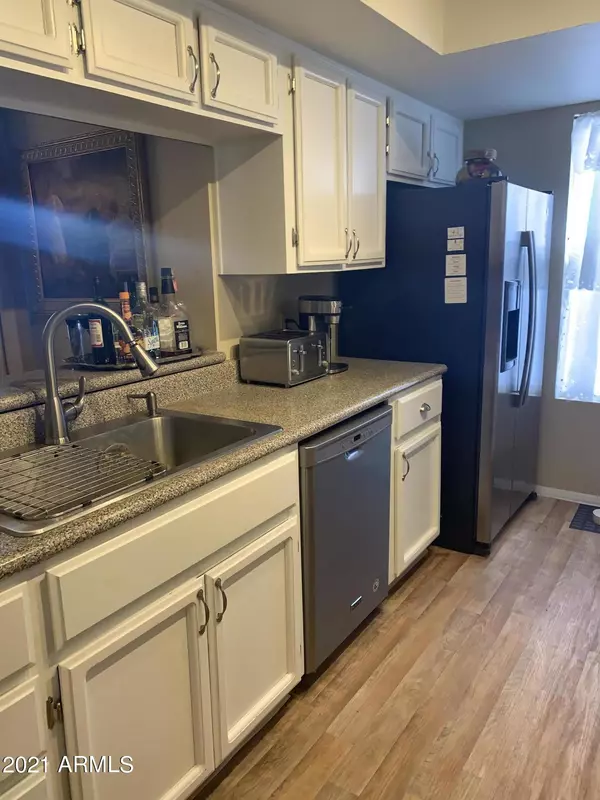$215,900
$215,900
For more information regarding the value of a property, please contact us for a free consultation.
1 Bed
1 Bath
832 SqFt
SOLD DATE : 03/12/2021
Key Details
Sold Price $215,900
Property Type Condo
Sub Type Apartment Style/Flat
Listing Status Sold
Purchase Type For Sale
Square Footage 832 sqft
Price per Sqft $259
Subdivision Lot 210, Crystal Springs Condominiums Mcr 022743
MLS Listing ID 6194906
Sold Date 03/12/21
Bedrooms 1
HOA Fees $225/mo
HOA Y/N Yes
Originating Board Arizona Regional Multiple Listing Service (ARMLS)
Year Built 1981
Annual Tax Amount $418
Tax Year 2020
Property Description
FANTASTIC POOL VIEW in this Updated End Unit Condo Near Old Town Scottsdale! Enjoy this Fabulous 1 Bedroom 1 Bathroom Condo that has been Completely Remodeled with Beautiful Laminate Floors, Newer Stainless Appliances, Remodeled Kitchen, Newer Paint Throughout and Updated Tile Bathroom/Shower with new Counters. Large Master Bedroom with Spacious Walk-In Closet. Unique Two-Sided Fireplace in Living/Dining Room and also Large Corner Balcony with Nice View of the Pool. AC Replaced in 2016 and Water Heater in 2018. Perfect for First Time Home Buyer, Investment Property or Second Home. Cute Condo in a Great Location Near 5-Star Restaurants, ASU, 101 Freeway, Fashion Square, Golf Courses and walking Distance to Giant Spring Training and Old Town Scottsdale.
Location
State AZ
County Maricopa
Community Lot 210, Crystal Springs Condominiums Mcr 022743
Direction East on Thomas to Crystal Springs. End Unit on NE Corner of Complex. No Unit door number on front door. Reserved covered parking is DD. But there is plenty parking around.
Rooms
Den/Bedroom Plus 1
Separate Den/Office N
Interior
Interior Features Walk-In Closet(s), Eat-in Kitchen, Breakfast Bar, Kitchen Island, Pantry, Full Bth Master Bdrm, Laminate Counters
Heating Electric
Cooling Refrigeration, Ceiling Fan(s)
Flooring Carpet, Laminate, Tile
Fireplaces Type 1 Fireplace, Two Way Fireplace
Fireplace Yes
Window Features Double Pane Windows
SPA Community, Heated, None
Laundry Dryer Included, Inside, Stacked Washer/Dryer, Washer Included
Exterior
Exterior Feature Balcony
Parking Features Separate Strge Area
Carport Spaces 1
Fence Concrete Panel
Pool None
Community Features Near Bus Stop, Pool, Biking/Walking Path
Utilities Available APS
Roof Type Tile
Accessibility Ktch Side Open Oven
Building
Lot Description Grass Front
Story 2
Builder Name Unknown
Sewer Public Sewer
Water City Water
Structure Type Balcony
New Construction No
Schools
Elementary Schools Pima Elementary School
Middle Schools Supai Middle School
High Schools Coronado High School
School District Scottsdale Unified District
Others
HOA Name Crystal Springs
HOA Fee Include Water, Sewer, Roof Replacement, Common Area Maint, Blanket Ins Policy, Exterior Mnt of Unit, Garbage Collection
Senior Community No
Tax ID 130-19-048
Ownership Condominium
Acceptable Financing Cash, Conventional, FHA, VA Loan
Horse Property N
Listing Terms Cash, Conventional, FHA, VA Loan
Financing Cash
Special Listing Condition Exclusions (SeeRmks)
Read Less Info
Want to know what your home might be worth? Contact us for a FREE valuation!

Our team is ready to help you sell your home for the highest possible price ASAP

Copyright 2024 Arizona Regional Multiple Listing Service, Inc. All rights reserved.
Bought with Success Property Brokers
GET MORE INFORMATION

REALTOR®






