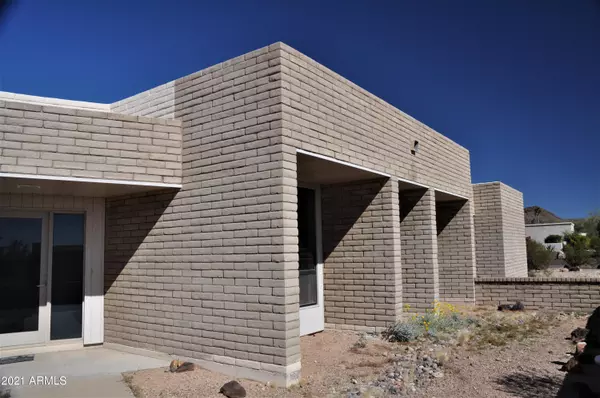$850,000
$799,000
6.4%For more information regarding the value of a property, please contact us for a free consultation.
5 Beds
2 Baths
2,970 SqFt
SOLD DATE : 04/16/2021
Key Details
Sold Price $850,000
Property Type Single Family Home
Sub Type Single Family - Detached
Listing Status Sold
Purchase Type For Sale
Square Footage 2,970 sqft
Price per Sqft $286
Subdivision Paradise Heights Unit Two
MLS Listing ID 6198554
Sold Date 04/16/21
Bedrooms 5
HOA Y/N No
Originating Board Arizona Regional Multiple Listing Service (ARMLS)
Year Built 1981
Annual Tax Amount $3,371
Tax Year 2020
Lot Size 1.032 Acres
Acres 1.03
Property Description
Custom contemporary block home in excellent Scottsdale location just one lot from the SRPM Indian Community with city lights AND multiple mountain VIEWS on over an acre and no HOA! Interior has exposed block walls, tongue and groove ceilings, tile floors, minimalist fireplaces in great room and master bedroom, wood shutters, skylights, large windows for the VIEWS an unique use of wood accents through-out. Don't forget the 558 sf finished walk out basement that can be used for band practice, time outs or family game room! Pool and spa, 3 car garage and open space on the lot to expand or enjoy your privacy. So much potential.... remodel and make you own or enjoy as it is now. Come and enjoy the VIEWS!
Location
State AZ
County Maricopa
Community Paradise Heights Unit Two
Direction From Shea Blvd, Go South on 124th St. East on Doubletree Ranch Rd. Home is on the corner of Doubletree Ranch Rd & 127th St.
Rooms
Other Rooms Family Room
Basement Finished, Walk-Out Access
Master Bedroom Split
Den/Bedroom Plus 5
Separate Den/Office N
Interior
Interior Features Eat-in Kitchen, Central Vacuum, Fire Sprinklers, No Interior Steps, 3/4 Bath Master Bdrm, Bidet, Double Vanity, Granite Counters
Heating Electric
Cooling Refrigeration, Ceiling Fan(s)
Flooring Tile
Fireplaces Type 2 Fireplace, Family Room, Master Bedroom
Fireplace Yes
Window Features Double Pane Windows
SPA Private
Exterior
Exterior Feature Covered Patio(s), Private Yard
Parking Features Attch'd Gar Cabinets, Electric Door Opener
Garage Spaces 3.0
Garage Description 3.0
Fence Wrought Iron
Pool Private
Utilities Available APS
Amenities Available None
View Mountain(s)
Roof Type Foam
Private Pool Yes
Building
Lot Description Corner Lot, Desert Back, Desert Front
Story 1
Builder Name Unknown
Sewer Septic in & Cnctd
Water City Water
Structure Type Covered Patio(s),Private Yard
New Construction No
Schools
Elementary Schools Laguna Elementary School
Middle Schools Mountainside Middle School
High Schools Desert Mountain School
School District Scottsdale Unified District
Others
HOA Fee Include No Fees
Senior Community No
Tax ID 217-32-229
Ownership Fee Simple
Acceptable Financing Cash, Conventional, VA Loan
Horse Property N
Listing Terms Cash, Conventional, VA Loan
Financing Conventional
Read Less Info
Want to know what your home might be worth? Contact us for a FREE valuation!

Our team is ready to help you sell your home for the highest possible price ASAP

Copyright 2024 Arizona Regional Multiple Listing Service, Inc. All rights reserved.
Bought with Realty Executives
GET MORE INFORMATION

REALTOR®






