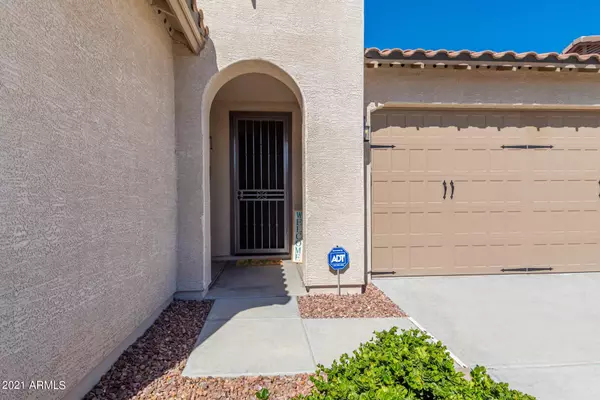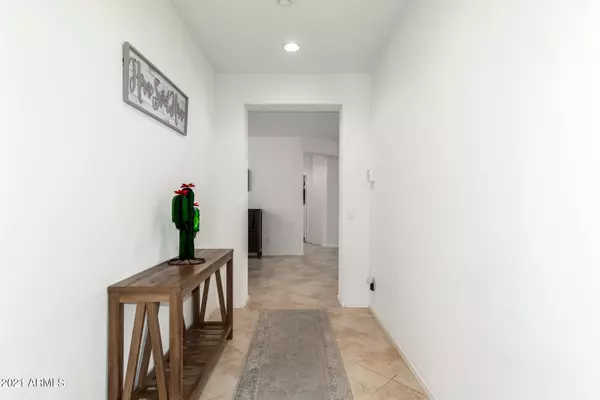$375,000
$349,900
7.2%For more information regarding the value of a property, please contact us for a free consultation.
3 Beds
2 Baths
1,795 SqFt
SOLD DATE : 04/01/2021
Key Details
Sold Price $375,000
Property Type Single Family Home
Sub Type Single Family - Detached
Listing Status Sold
Purchase Type For Sale
Square Footage 1,795 sqft
Price per Sqft $208
Subdivision Surprise Farms Phase 5
MLS Listing ID 6205126
Sold Date 04/01/21
Bedrooms 3
HOA Fees $65/mo
HOA Y/N Yes
Originating Board Arizona Regional Multiple Listing Service (ARMLS)
Year Built 2009
Annual Tax Amount $2,203
Tax Year 2020
Lot Size 6,000 Sqft
Acres 0.14
Property Description
This impeccable 3 bedroom, 2 bath home is located in the quiet and highly desirable neighborhood of Surprise Farms. With a view of the White Tank Mountains this home boasts a rounded front entrance, split bedrooms, 9' ceiling, and open floorplan.
With many upgrades completed in the home including neutral paint and carpeting, wood look tile flooring, 20'' diagonal tile this home is sure to please.
The kitchen opens to the Great Room and Dining area with granite counters, staggered cabinetry, steel appliances, and breakfast bar.
Master bedroom has a beautiful rounded entrance, huge walk in closet, wood-look floor tile, raised height vanity counters, dual sinks, and separate shower and garden tub.
Spacious 2nd and 3rd bedrooms, ample storage, and more!
*See private remarks. The resort style backyard is perfect for entertaining! A sparkling pebble tech self-cleaning salt water pool awaits. Stay in the shade on the covered patio with sunshades and enjoy the moonlit night with the newly installed Alexa controlled landscape lighting.
Upgrades in 2020 include a new water softener and reverse osmosis system, pavers added to extend the width of the driveway, patio, and path on the east side of the house, fruit bearing lemon and lime trees.
Newer A/C HVAC 16 seer 5 ton unit (2016) comes with transferrable full coverage 10 year warranty. ADT Security system. Energy saving insulation of R-19 wall system and R-38 ceiling insulation, radiant barrier roofing system, and low-E dual pane windows, and ceiling fans throughout.
The 2 car garage has cabinets and racks included. Refrigerator included. Washer/Dryer hookup only.
Location
State AZ
County Maricopa
Community Surprise Farms Phase 5
Direction From Bell Road and 183rd Avenue, go South 1 block to Elm St., turn West on Elm St.
Rooms
Other Rooms Great Room
Master Bedroom Split
Den/Bedroom Plus 3
Separate Den/Office N
Interior
Interior Features Eat-in Kitchen, Breakfast Bar, 9+ Flat Ceilings, Drink Wtr Filter Sys, Kitchen Island, Pantry, Double Vanity, Full Bth Master Bdrm, Separate Shwr & Tub, High Speed Internet, Granite Counters
Heating Electric
Cooling Refrigeration, Ceiling Fan(s)
Flooring Carpet, Tile
Fireplaces Number No Fireplace
Fireplaces Type None
Fireplace No
SPA None
Laundry WshrDry HookUp Only
Exterior
Exterior Feature Covered Patio(s)
Garage Spaces 2.0
Garage Description 2.0
Fence Block
Pool Private
Landscape Description Irrigation Back, Irrigation Front
Amenities Available Management
Roof Type Tile
Private Pool Yes
Building
Lot Description Desert Back, Desert Front, Auto Timer H2O Front, Auto Timer H2O Back, Irrigation Front, Irrigation Back
Story 1
Builder Name Taylor Morrison
Sewer Public Sewer
Water Pvt Water Company
Structure Type Covered Patio(s)
New Construction No
Schools
Elementary Schools Western Peaks Elementary
Middle Schools Western Peaks Elementary
High Schools Willow Canyon High School
School District Dysart Unified District
Others
HOA Name Surprise Farms
HOA Fee Include Maintenance Grounds
Senior Community No
Tax ID 502-89-579
Ownership Fee Simple
Acceptable Financing Conventional, FHA, VA Loan
Horse Property N
Listing Terms Conventional, FHA, VA Loan
Financing Cash
Read Less Info
Want to know what your home might be worth? Contact us for a FREE valuation!

Our team is ready to help you sell your home for the highest possible price ASAP

Copyright 2024 Arizona Regional Multiple Listing Service, Inc. All rights reserved.
Bought with My Home Group Real Estate
GET MORE INFORMATION

REALTOR®






