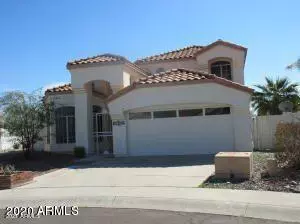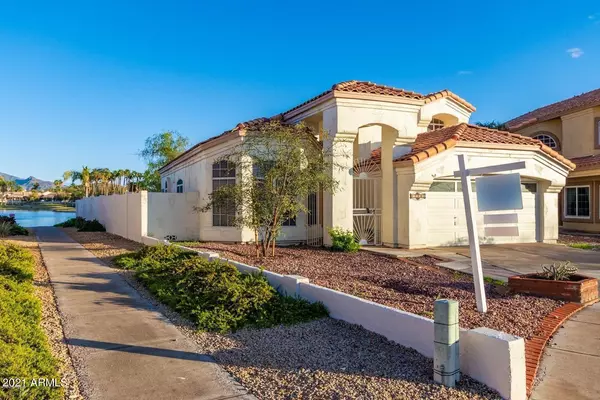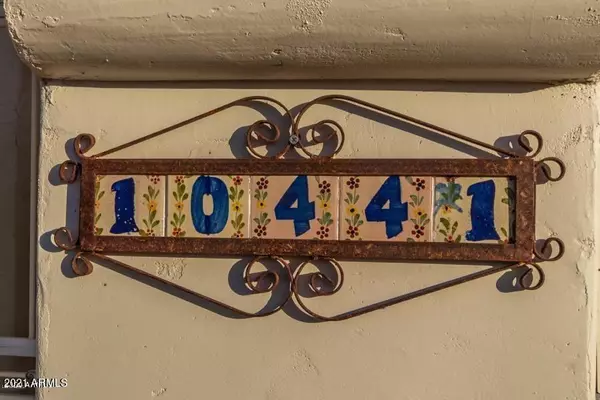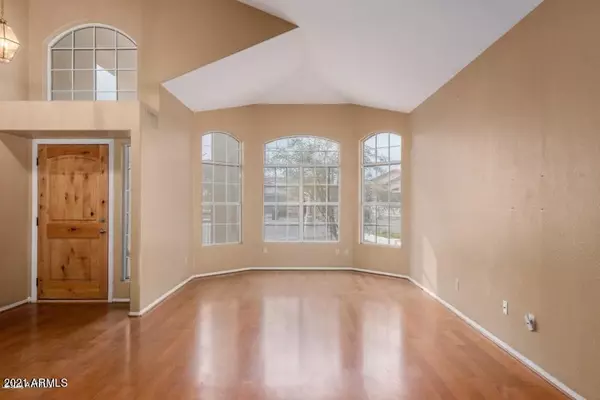$420,000
$432,000
2.8%For more information regarding the value of a property, please contact us for a free consultation.
3 Beds
2.5 Baths
2,201 SqFt
SOLD DATE : 04/07/2021
Key Details
Sold Price $420,000
Property Type Single Family Home
Sub Type Single Family - Detached
Listing Status Sold
Purchase Type For Sale
Square Footage 2,201 sqft
Price per Sqft $190
Subdivision Estrella Parcel 51
MLS Listing ID 6205668
Sold Date 04/07/21
Bedrooms 3
HOA Fees $101/qua
HOA Y/N Yes
Originating Board Arizona Regional Multiple Listing Service (ARMLS)
Year Built 1991
Annual Tax Amount $3,077
Tax Year 2020
Lot Size 6,389 Sqft
Acres 0.15
Property Description
DON'T MISS SEEING THIS ONE-OF-A-KIND LAKEFRONT, CUL-DE-SAC PROPERTY WITH FABULOUS VIEW OF NORTH LAKE, AND FENCED POOL! OR, ENJOY ONE OF THE COMMUNITY POOLS WITH SLIDES, 72 ACRES OF LAKES FOR CATCH AND RELEASE FISHING AND SAILING, AND THE CHAMPIONSHIP GOLF COURSE NEARBY! SO MUCH TO DO ON YOUR PRIVATE ISLAND IN THIS ESTRELLA MOUNTAIN COMMUNITY. THIS HOME BOASTS OVER 2200 SQUARE FEET WITH SEPARATE LIVING/DINING AND FAMILY ROOMS. THE MASTER BEDROOM SUITE IS DOWNSTAIRS WITH ITS OWN PRIVATE EXIT TO THE POOL, LOFT HAS SEPERATE EXIT TO YOUR DECK OVEER LOOKING THE LAKE. KITCHEN ISLAND, SO MUCH MORE
Location
State AZ
County Maricopa
Community Estrella Parcel 51
Direction Turn onto S Cotton Ln 5.4 mi, At the traffic circle, take the 1st exit onto Estrella Pkwy 0.4 mi. Turn right onto W Elliot Rd, head West to Hacinda, South to Sante Fe Lane, turn right to the home
Rooms
Other Rooms Loft, Great Room, Family Room
Master Bedroom Downstairs
Den/Bedroom Plus 4
Separate Den/Office N
Interior
Interior Features Master Downstairs, Eat-in Kitchen, Vaulted Ceiling(s), Kitchen Island, Pantry, Double Vanity, Full Bth Master Bdrm, Separate Shwr & Tub
Heating Electric, Other
Cooling Refrigeration
Flooring Carpet, Laminate
Fireplaces Number No Fireplace
Fireplaces Type None
Fireplace No
Window Features Sunscreen(s)
SPA None
Exterior
Exterior Feature Covered Patio(s)
Parking Features Electric Door Opener
Garage Spaces 2.0
Garage Description 2.0
Fence Wrought Iron
Pool Diving Pool, Private
Community Features Community Pool, Lake Subdivision, Golf, Tennis Court(s), Playground, Biking/Walking Path, Clubhouse, Fitness Center
Utilities Available APS
Amenities Available None
Roof Type Tile
Private Pool Yes
Building
Lot Description Sprinklers In Front, Cul-De-Sac
Story 2
Builder Name Continental Homes
Sewer Public Sewer
Water City Water
Structure Type Covered Patio(s)
New Construction No
Schools
Elementary Schools Estrella Mountain Elementary School
Middle Schools Estrella Middle School
High Schools Estrella Foothills High School
School District Buckeye Union High School District
Others
HOA Name CCMC
HOA Fee Include Maintenance Grounds
Senior Community No
Tax ID 400-52-519
Ownership Fee Simple
Acceptable Financing Cash, Conventional, FHA, VA Loan
Horse Property N
Listing Terms Cash, Conventional, FHA, VA Loan
Financing Conventional
Read Less Info
Want to know what your home might be worth? Contact us for a FREE valuation!

Our team is ready to help you sell your home for the highest possible price ASAP

Copyright 2025 Arizona Regional Multiple Listing Service, Inc. All rights reserved.
Bought with E & G Real Estate Services
GET MORE INFORMATION
REALTOR®






