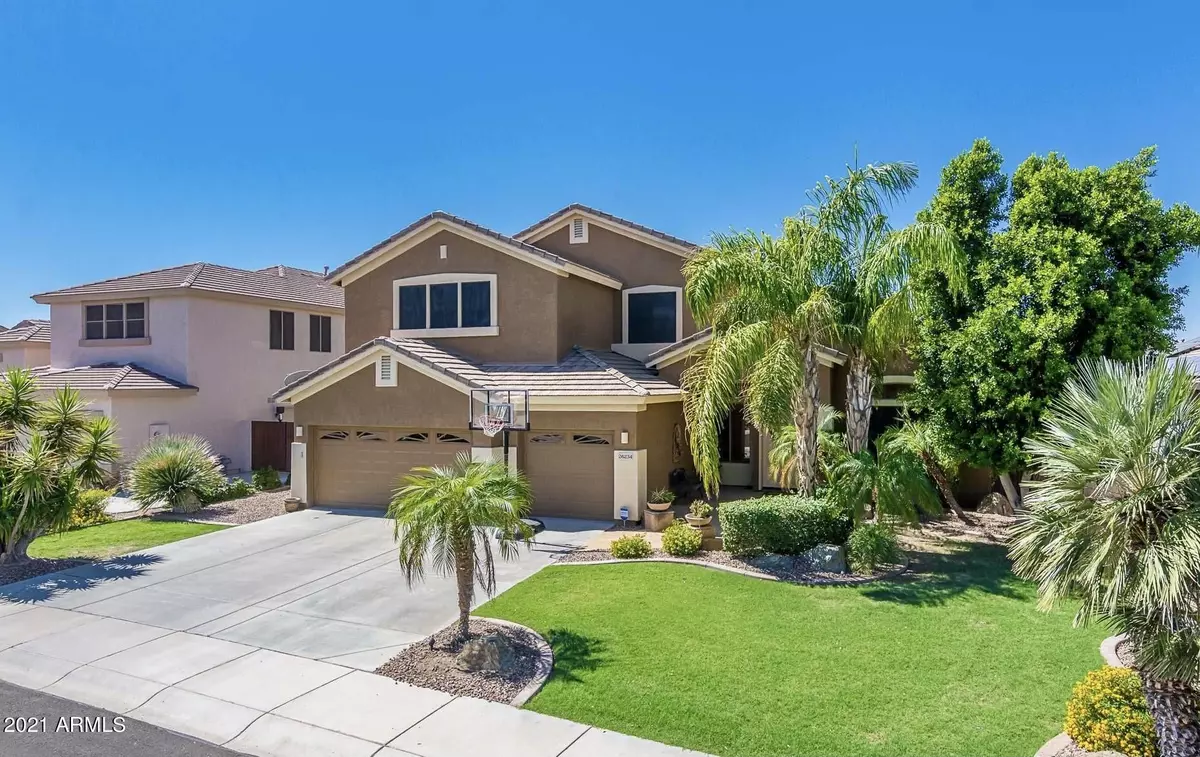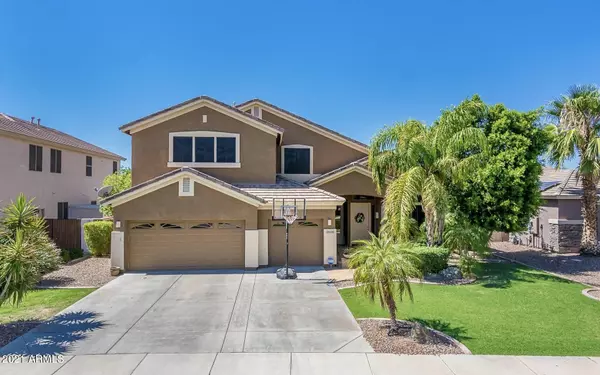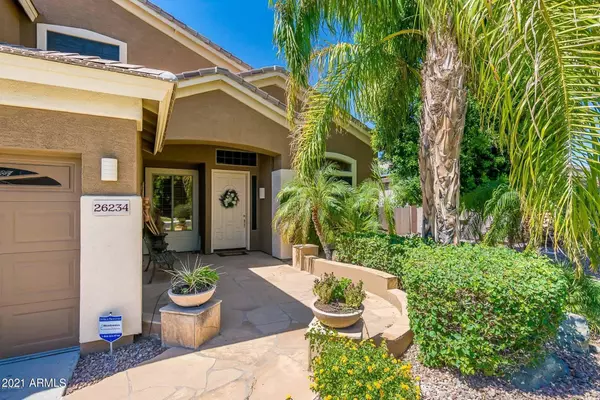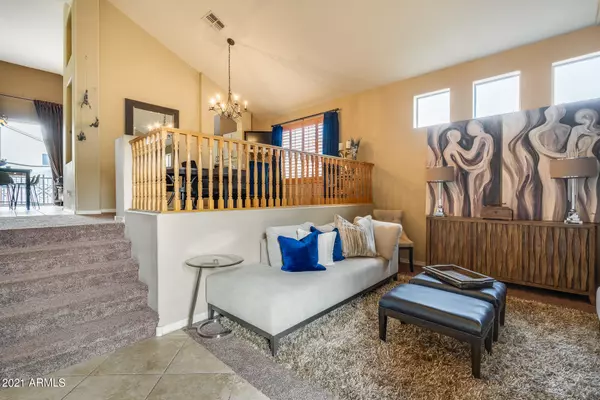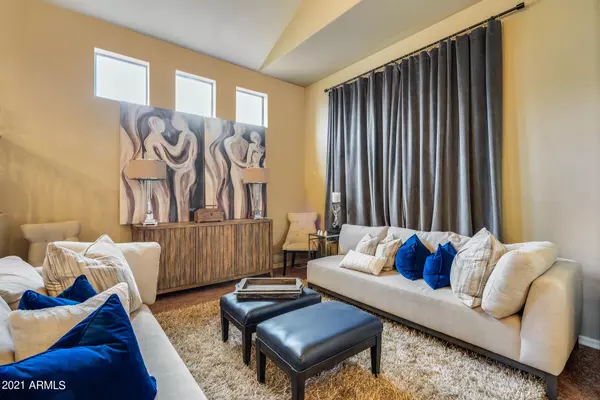$610,000
$589,900
3.4%For more information regarding the value of a property, please contact us for a free consultation.
5 Beds
3 Baths
3,609 SqFt
SOLD DATE : 05/11/2021
Key Details
Sold Price $610,000
Property Type Single Family Home
Sub Type Single Family - Detached
Listing Status Sold
Purchase Type For Sale
Square Footage 3,609 sqft
Price per Sqft $169
Subdivision Terramar
MLS Listing ID 6207034
Sold Date 05/11/21
Bedrooms 5
HOA Fees $30/qua
HOA Y/N Yes
Originating Board Arizona Regional Multiple Listing Service (ARMLS)
Year Built 2002
Annual Tax Amount $3,155
Tax Year 2020
Lot Size 9,200 Sqft
Acres 0.21
Property Description
Just listed in one of the most sought after communities in North Peoria! Upgraded galore over 3600 Sft, 5 bed 3 full baths all split bedrooms on a private Cul-de-sac larger premium lot.
Large kitchen w/ center island and an amazing backyard to enjoy all year long. Custom design hardscaping with Matured front and rear landscaping including massive pool with rock waterfall, private entertaining and huge grass area for the kids to run around in. Located in the desirable Terramar neighborhood with walking paths and a wonderful City of Peoria park. Minutes away from some of the best schools in the state and convenient to shopping, dining, the 101, I-17 and the 303
Location
State AZ
County Maricopa
Community Terramar
Direction North on 67th Ave to Jomax. Turn west on Jomax, turn left onto Terramar Blvd, right onto Tether Trail, left onto Briles Rd and right on to 72nd Drive (be careful not to turn right onto 72nd AVENUE).
Rooms
Other Rooms Media Room, Family Room, BonusGame Room
Master Bedroom Split
Den/Bedroom Plus 7
Separate Den/Office Y
Interior
Interior Features Upstairs, Breakfast Bar, Vaulted Ceiling(s), Kitchen Island, Double Vanity, Full Bth Master Bdrm, Separate Shwr & Tub, High Speed Internet, Granite Counters
Heating Electric, ENERGY STAR Qualified Equipment
Cooling Refrigeration, Programmable Thmstat, Ceiling Fan(s)
Flooring Carpet, Tile
Fireplaces Type Fire Pit
Fireplace Yes
Window Features ENERGY STAR Qualified Windows,Double Pane Windows,Low Emissivity Windows
SPA None
Laundry Engy Star (See Rmks)
Exterior
Garage Spaces 3.0
Garage Description 3.0
Fence Block
Pool Private
Community Features Playground, Biking/Walking Path
Utilities Available APS, SW Gas
Amenities Available Rental OK (See Rmks)
Roof Type Tile
Private Pool Yes
Building
Lot Description Sprinklers In Rear, Sprinklers In Front, Desert Back, Desert Front, Cul-De-Sac, Grass Front, Grass Back, Auto Timer H2O Front, Auto Timer H2O Back
Story 2
Builder Name Engle Homes
Sewer Public Sewer
Water City Water
New Construction No
Schools
Elementary Schools Terramar Elementary
Middle Schools Terramar Elementary
High Schools Mountain Ridge High School
School District Deer Valley Unified District
Others
HOA Name Terramar HOA
HOA Fee Include Maintenance Grounds
Senior Community No
Tax ID 201-34-491
Ownership Fee Simple
Acceptable Financing Cash, Conventional, 1031 Exchange, VA Loan
Horse Property N
Listing Terms Cash, Conventional, 1031 Exchange, VA Loan
Financing Conventional
Read Less Info
Want to know what your home might be worth? Contact us for a FREE valuation!

Our team is ready to help you sell your home for the highest possible price ASAP

Copyright 2025 Arizona Regional Multiple Listing Service, Inc. All rights reserved.
Bought with Century 21 Northwest
GET MORE INFORMATION
REALTOR®

