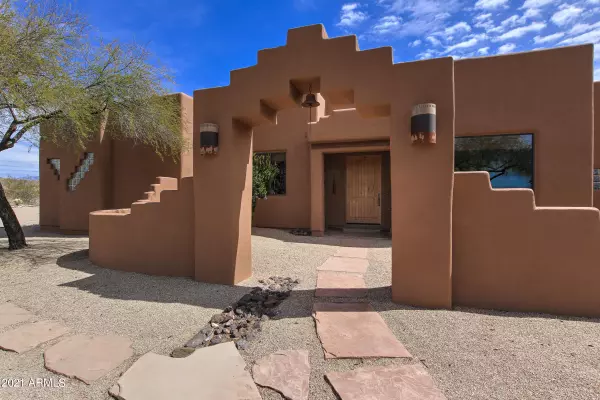$989,000
$989,000
For more information regarding the value of a property, please contact us for a free consultation.
4 Beds
4 Baths
4,266 SqFt
SOLD DATE : 05/20/2021
Key Details
Sold Price $989,000
Property Type Single Family Home
Sub Type Single Family - Detached
Listing Status Sold
Purchase Type For Sale
Square Footage 4,266 sqft
Price per Sqft $231
Subdivision Goldfield Ranch Phase 2
MLS Listing ID 6209071
Sold Date 05/20/21
Style Spanish,Territorial/Santa Fe
Bedrooms 4
HOA Fees $16/ann
HOA Y/N Yes
Originating Board Arizona Regional Multiple Listing Service (ARMLS)
Year Built 2001
Annual Tax Amount $3,407
Tax Year 2020
Lot Size 5.000 Acres
Acres 5.0
Property Description
This home represents the very best of Arizona living. Set atop a hill with stunning 360-degree views of the surrounding desert and spectacular mountains including 4 Peaks and the McDowell Mountain ranges. This detailed lovingly built territorial custom home has been impeccably cared for and it clearly shows. This large master bedroom has fireplace, jetted tub, & 2 walk-in closets. Kitchen has double ovens, walk-in pantry, bar seating, kitchen island with prep sink and a breakfast room that opens to a great room. Family room/game room has wet bar and fireplace. There is a separate Office & formal dining with coffered ceiling. Outdoor space has large covered patios, pool with waterfall and incredible views. Garage is an extended 4-car garage with built-in cabinets. Separate guest casitas are a rare find and this one has one of the best detached guest homes I've seen with living room with fireplace, kitchen, bedroom, bathroom and large laundry room with sink and cabinets.
Location
State AZ
County Maricopa
Community Goldfield Ranch Phase 2
Direction North on Highway 87 (Beeline) To mile post marker 195, Turn left and Enter Goldfield Ranch which becomes Vista Del Oro, Drive 1.8 miles and home is on the right on top of the hill
Rooms
Other Rooms Guest Qtrs-Sep Entrn, Great Room, Family Room
Guest Accommodations 945.0
Master Bedroom Split
Den/Bedroom Plus 5
Separate Den/Office Y
Interior
Interior Features Eat-in Kitchen, Breakfast Bar, 9+ Flat Ceilings, Central Vacuum, Kitchen Island, Pantry, Double Vanity, Full Bth Master Bdrm, Separate Shwr & Tub, Tub with Jets, High Speed Internet
Heating Electric
Cooling Refrigeration
Flooring Carpet, Tile
Fireplaces Type 3+ Fireplace, Family Room, Master Bedroom, Gas
Fireplace Yes
Window Features Sunscreen(s),Dual Pane
SPA None
Exterior
Exterior Feature Covered Patio(s), Patio, Private Yard, Separate Guest House
Parking Features Dir Entry frm Garage, Electric Door Opener, Extnded Lngth Garage
Garage Spaces 4.0
Garage Description 4.0
Fence Block
Pool Private
Utilities Available SRP
Amenities Available Other
View City Lights, Mountain(s)
Roof Type Built-Up
Private Pool Yes
Building
Lot Description Desert Back, Desert Front
Story 1
Builder Name Custom
Sewer Septic in & Cnctd, Septic Tank
Water Shared Well
Architectural Style Spanish, Territorial/Santa Fe
Structure Type Covered Patio(s),Patio,Private Yard, Separate Guest House
New Construction No
Schools
Elementary Schools Four Peaks Elementary School - Fountain Hills
Middle Schools Fountain Hills Middle School
High Schools Fountain Hills High School
School District Fountain Hills Unified District
Others
HOA Name Goldfield Property
HOA Fee Include Street Maint
Senior Community No
Tax ID 219-16-037-E
Ownership Fee Simple
Acceptable Financing Conventional, VA Loan
Horse Property N
Listing Terms Conventional, VA Loan
Financing Conventional
Read Less Info
Want to know what your home might be worth? Contact us for a FREE valuation!

Our team is ready to help you sell your home for the highest possible price ASAP

Copyright 2025 Arizona Regional Multiple Listing Service, Inc. All rights reserved.
Bought with Berkshire Hathaway HomeServices Arizona Properties
GET MORE INFORMATION
REALTOR®






