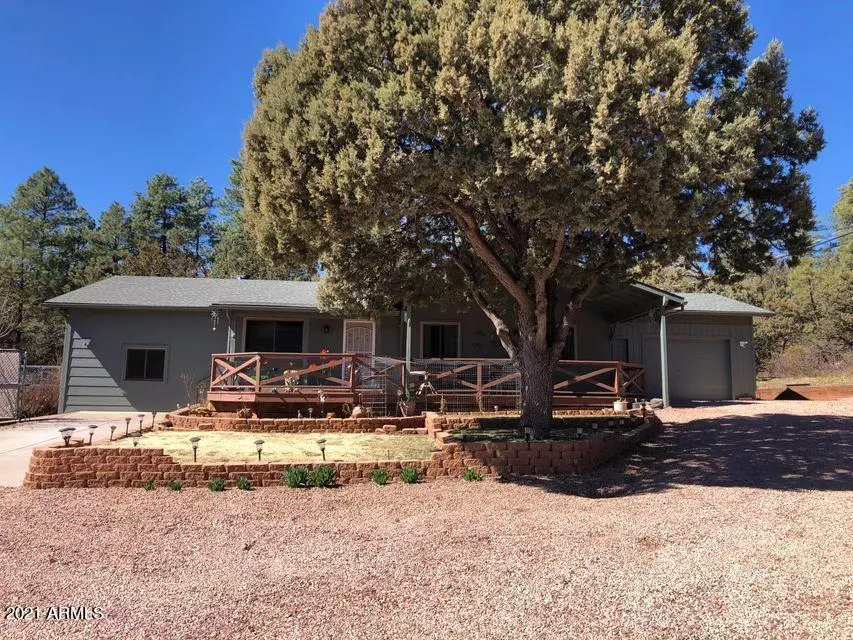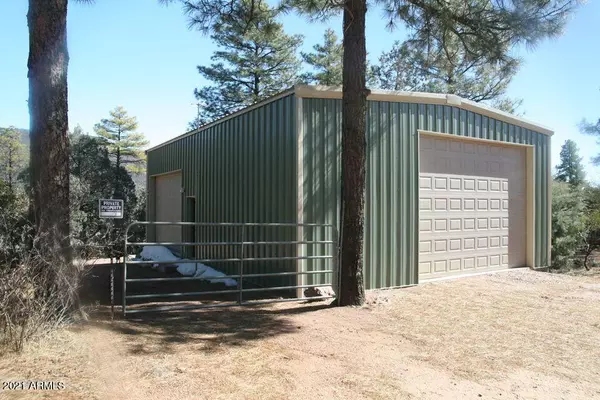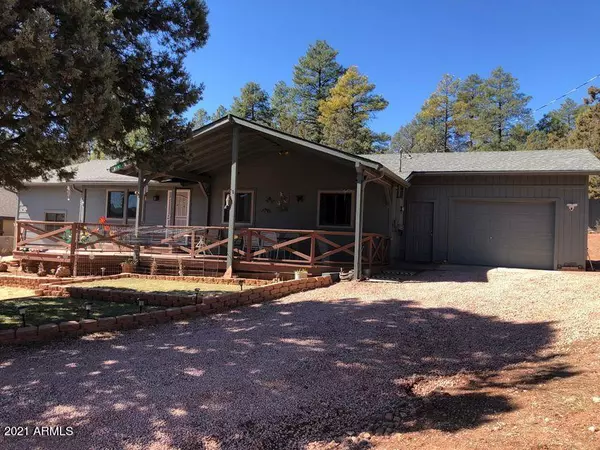$465,000
$475,000
2.1%For more information regarding the value of a property, please contact us for a free consultation.
3 Beds
2 Baths
1,532 SqFt
SOLD DATE : 05/27/2021
Key Details
Sold Price $465,000
Property Type Single Family Home
Sub Type Single Family - Detached
Listing Status Sold
Purchase Type For Sale
Square Footage 1,532 sqft
Price per Sqft $303
Subdivision Pine Valley Homesites
MLS Listing ID 6204259
Sold Date 05/27/21
Style Ranch
Bedrooms 3
HOA Y/N No
Originating Board Arizona Regional Multiple Listing Service (ARMLS)
Year Built 1977
Annual Tax Amount $2,846
Tax Year 2020
Lot Size 0.641 Acres
Acres 0.64
Property Description
Pride of ownership in this single level home! Breathtaking views of The Rim and Milk Ranch Pt. Plenty of room for all your toys and multiple RV parking areas! There;s the single car attached garage 468sq ft PLUS a 1350 sq ft detached garage/shop with RV bay. Two water meters on this .64 Acre parcel that allows horses. Beautiful low maintenance landscape. Mature fruit trees. A large fenced back yard for your pets and and a large, fenced, covered porch to sit and enjoy your views or stargaze at night. Three bedrooms, two bathrooms, living room, a bonus media room(possible 4th bedroom) A pellet stove heats the entire home. This is a MUST see if you want to own a year round home, second home, or AirBNB/VRBO in the quaint town of Pine, AZ. Call and schedule a showing today before it's gone. Ceiling fans in every room and brand new Anderson windows help keep the inside temperature comfortable year round.
Parking for all of your vehicles and toys.
Front electric gate and two stationary/removable gates.
Electric fence around fruit trees-Cherry, Plum, Apricot, & Apple
Sprinklers & Bubblers on a timer.
Drainage system
45x30 shop/garage with RV service available (240v).
15x30 exterior wash rack off of garage.
8x12, move-able, storage shed.
Access to home and garage from Anvil Rd-Access to garage from Water Tank Rd, also.
New electric panel in 2015.
Feit Floodlight security cameras.
Alternative Septic system installed in 2012
All ceiling fans new in the last 1-2 years
Metal front and back doors
Newer roof on home and shed
Exterior paint on house 2020
Anderson windows 2020
Location
State AZ
County Gila
Community Pine Valley Homesites
Direction Hwy 87 to Hardscrabble Rd, go West to Anvil Rd. Go North on Anvil to the end of the street. Property is on the West side of Rd. (No sign) RV Garage/shop can be accessed from Anvil or Water Tank Rd.
Rooms
Other Rooms Media Room
Master Bedroom Downstairs
Den/Bedroom Plus 3
Separate Den/Office N
Interior
Interior Features Master Downstairs, Eat-in Kitchen, Breakfast Bar, Pantry, 3/4 Bath Master Bdrm
Heating Other, See Remarks
Cooling Other, Ceiling Fan(s), See Remarks
Flooring Carpet, Linoleum, Tile
Fireplaces Type Family Room, Other, See Remarks
Fireplace Yes
Window Features Double Pane Windows
SPA None
Laundry Dryer Included, Other, Washer Included, See Remarks
Exterior
Exterior Feature Balcony, Storage
Parking Features Extnded Lngth Garage, Detached, Tandem, RV Access/Parking, RV Garage
Garage Spaces 5.0
Garage Description 5.0
Fence Chain Link, Partial
Pool None
Utilities Available City Electric, APS
Amenities Available None
View Mountain(s)
Roof Type Composition
Building
Lot Description Dirt Front, Dirt Back
Story 1
Builder Name UNKNOWN
Sewer Other (See Remarks), Septic Tank
Water Pvt Water Company
Architectural Style Ranch
Structure Type Balcony, Storage
New Construction No
Schools
Elementary Schools Other
Middle Schools Other
High Schools Other
School District Out Of Area
Others
HOA Fee Include No Fees
Senior Community No
Tax ID 301-24-121-A
Ownership Fee Simple
Acceptable Financing Cash, Conventional, FHA, VA Loan
Horse Property Y
Listing Terms Cash, Conventional, FHA, VA Loan
Financing VA
Read Less Info
Want to know what your home might be worth? Contact us for a FREE valuation!

Our team is ready to help you sell your home for the highest possible price ASAP

Copyright 2024 Arizona Regional Multiple Listing Service, Inc. All rights reserved.
Bought with Non-MLS Office
GET MORE INFORMATION

REALTOR®






