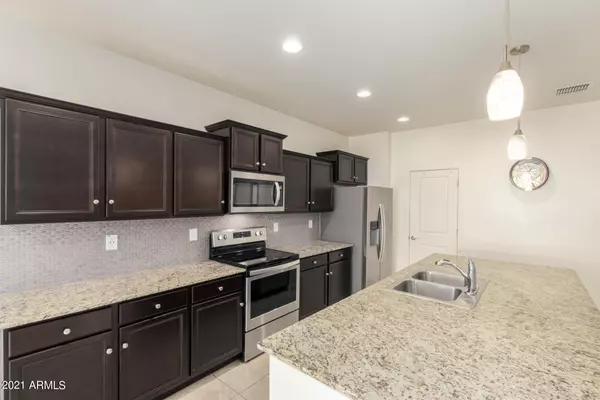$345,000
$339,900
1.5%For more information regarding the value of a property, please contact us for a free consultation.
3 Beds
2 Baths
2,006 SqFt
SOLD DATE : 04/21/2021
Key Details
Sold Price $345,000
Property Type Single Family Home
Sub Type Single Family - Detached
Listing Status Sold
Purchase Type For Sale
Square Footage 2,006 sqft
Price per Sqft $171
Subdivision Watson Estates
MLS Listing ID 6211480
Sold Date 04/21/21
Style Ranch
Bedrooms 3
HOA Fees $57/mo
HOA Y/N Yes
Originating Board Arizona Regional Multiple Listing Service (ARMLS)
Year Built 2017
Annual Tax Amount $2,136
Tax Year 2020
Lot Size 6,807 Sqft
Acres 0.16
Property Description
Watson Estates Meritage built Jubilee model, 3/2, Den PLUS Teen Room (flex space) and 2 car Garage. The Jubilee steals the show with an open concept living area. Abundant natural light fills the kitchen and great room. This 2,006 sq. ft. single-story is a perfect home with a covered patio outside. ENERGY STAR appliance. Granite in the kitchen. The MConnected Home Automation Suite includes video doorbell, Smart Door lock, Lighting Controls, Advanced Thermostat and more. Spray Foam Insulated Attic. ENERGY STAR certified home. Move Sooner. Live Better. Why wait?
Location
State AZ
County Maricopa
Community Watson Estates
Direction Google Maps will take you right to the front door
Rooms
Other Rooms Family Room
Master Bedroom Split
Den/Bedroom Plus 4
Separate Den/Office Y
Interior
Interior Features Walk-In Closet(s), Breakfast Bar, 3/4 Bath Master Bdrm, Double Vanity, Granite Counters
Heating Electric
Cooling Refrigeration
Flooring Carpet, Tile
Fireplaces Number No Fireplace
Fireplaces Type None
Fireplace No
SPA None
Laundry Dryer Included, Washer Included
Exterior
Garage Spaces 2.0
Garage Description 2.0
Fence Block
Pool None
Community Features Biking/Walking Path
Utilities Available APS
Amenities Available Other
Roof Type Tile
Building
Lot Description Desert Back, Desert Front
Story 1
Builder Name Meritage
Sewer Public Sewer
Water City Water
Architectural Style Ranch
New Construction No
Schools
Elementary Schools Inca Elementary School
Middle Schools Inca Elementary School
High Schools Youngker High School
School District Buckeye Union High School District
Others
HOA Name Watson Estates
HOA Fee Include Other (See Remarks)
Senior Community No
Tax ID 504-28-829
Ownership Fee Simple
Acceptable Financing Cash, Conventional, FHA, VA Loan
Horse Property N
Listing Terms Cash, Conventional, FHA, VA Loan
Financing Cash
Read Less Info
Want to know what your home might be worth? Contact us for a FREE valuation!

Our team is ready to help you sell your home for the highest possible price ASAP

Copyright 2024 Arizona Regional Multiple Listing Service, Inc. All rights reserved.
Bought with Stunning Homes Realty
GET MORE INFORMATION

REALTOR®






