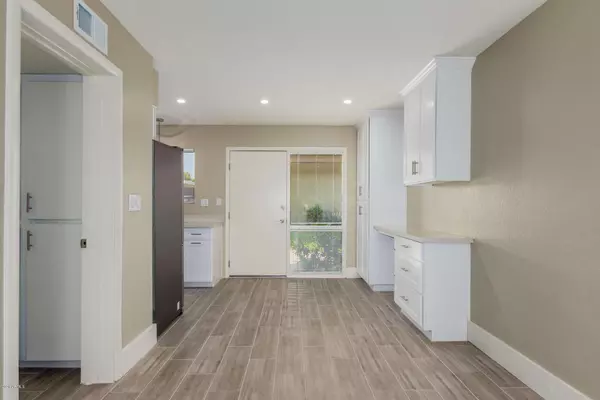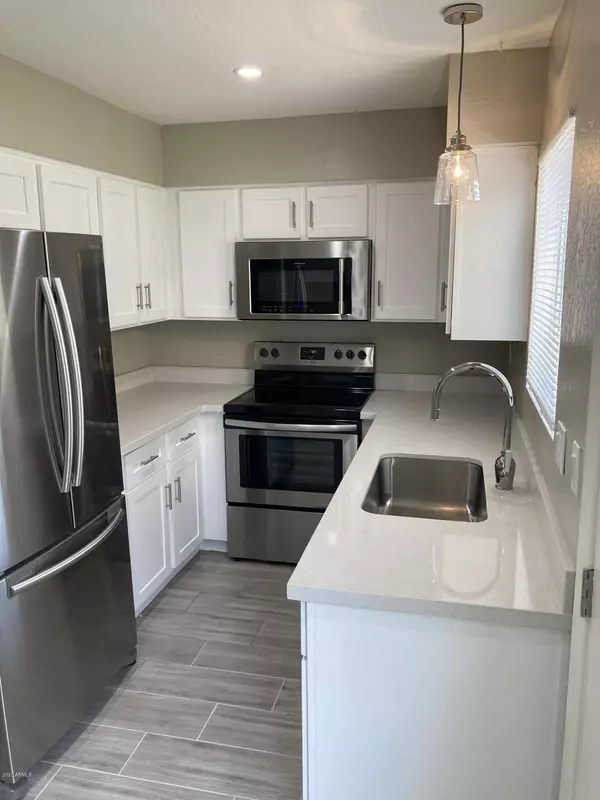$240,000
$240,000
For more information regarding the value of a property, please contact us for a free consultation.
2 Beds
1.5 Baths
986 SqFt
SOLD DATE : 11/10/2020
Key Details
Sold Price $240,000
Property Type Townhouse
Sub Type Townhouse
Listing Status Sold
Purchase Type For Sale
Square Footage 986 sqft
Price per Sqft $243
Subdivision Camelback House
MLS Listing ID 6107511
Sold Date 11/10/20
Style Other (See Remarks)
Bedrooms 2
HOA Fees $372/mo
HOA Y/N Yes
Originating Board Arizona Regional Multiple Listing Service (ARMLS)
Land Lease Amount 187.0
Year Built 1974
Annual Tax Amount $485
Tax Year 2019
Lot Size 52 Sqft
Property Description
Back on Market! Appraisal in at 240K. Buyer had lender issues! Amazing opportunity to own a fully remodeled townhouse in the perfect location. Situated across the street from Fashion Square, surrounded by dining, hiking, golf and all the amenities Scottsdale has to offer. This property has wood like tile floors BOTH up and downstairs, white shaker cabinets with office/desk area, quartz countertops, dining area, new appliances, paint, baseboards, LED lighting, walk in shower, new fixtures and YOUR OWN washer/dryer inside. The community is lush and green with four heated pools, rec and BBQ areas and allows for short term nightly rentals. (Closet doors are special order to be installed in a few days).
Location
State AZ
County Maricopa
Community Camelback House
Direction North on 68th Street from Camelback to first entrance into Camelback House west side. Turn in then take your first right to 2nd set of buildings and unit 165; buildings are marked.
Rooms
Master Bedroom Upstairs
Den/Bedroom Plus 2
Separate Den/Office N
Interior
Interior Features Upstairs, 3/4 Bath Master Bdrm
Heating Electric
Cooling Refrigeration, Programmable Thmstat, Ceiling Fan(s)
Flooring Tile
Fireplaces Number No Fireplace
Fireplaces Type None
Fireplace No
Window Features Sunscreen(s)
SPA None
Exterior
Exterior Feature Other
Parking Features Assigned
Carport Spaces 1
Fence None
Pool Fenced, Heated
Community Features Community Pool, Community Laundry, Biking/Walking Path, Clubhouse
Amenities Available Management, Rental OK (See Rmks)
View Mountain(s)
Roof Type Foam
Private Pool No
Building
Lot Description Grass Front, Grass Back
Story 2
Unit Features Ground Level
Builder Name unknown
Sewer Public Sewer
Water City Water
Architectural Style Other (See Remarks)
Structure Type Other
New Construction No
Schools
Elementary Schools Hopi Elementary School
Middle Schools Ingleside Middle School
High Schools Arcadia High School
School District Scottsdale Unified District
Others
HOA Name First Service Res
HOA Fee Include Roof Repair,Insurance,Sewer,Pest Control,Maintenance Grounds,Street Maint,Front Yard Maint,Trash,Water,Roof Replacement,Maintenance Exterior
Senior Community No
Tax ID 173-35-370
Ownership Leasehold
Acceptable Financing Conventional
Horse Property N
Listing Terms Conventional
Financing Conventional
Read Less Info
Want to know what your home might be worth? Contact us for a FREE valuation!

Our team is ready to help you sell your home for the highest possible price ASAP

Copyright 2025 Arizona Regional Multiple Listing Service, Inc. All rights reserved.
Bought with HomeSmart
GET MORE INFORMATION
REALTOR®






