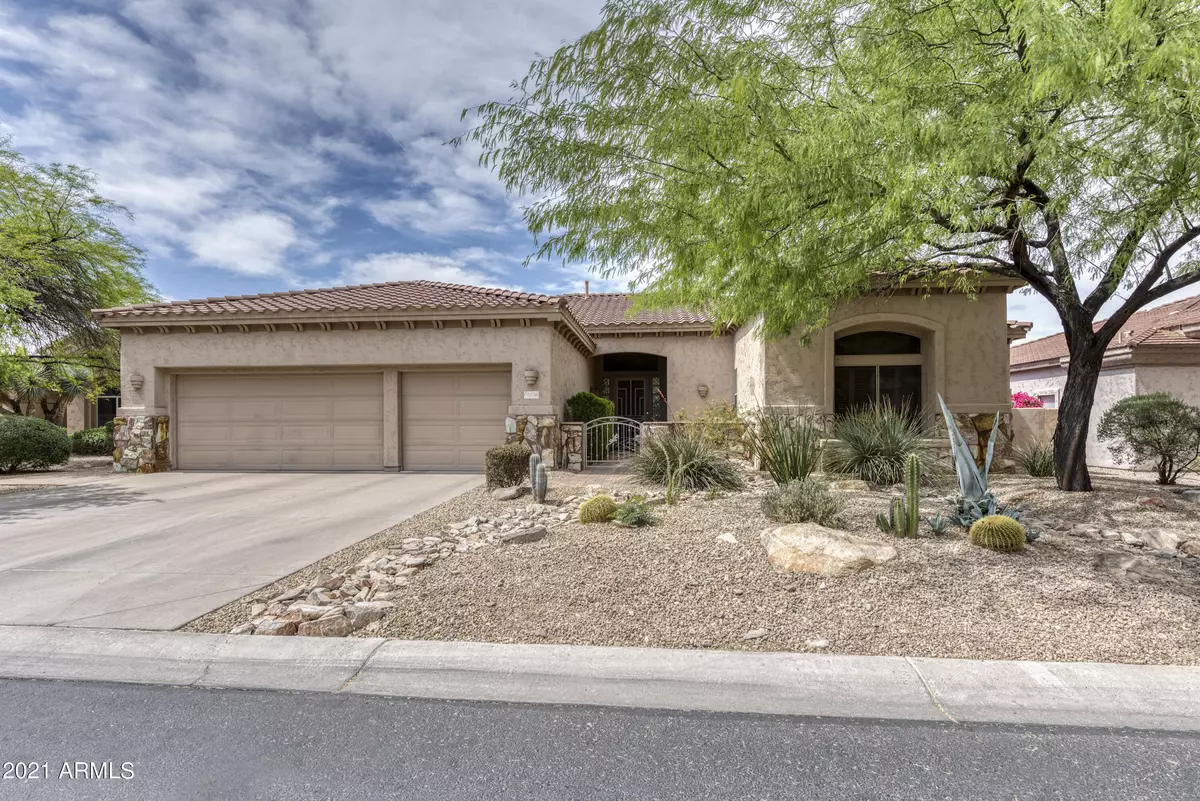$1,000,700
$1,000,000
0.1%For more information regarding the value of a property, please contact us for a free consultation.
4 Beds
2.5 Baths
2,967 SqFt
SOLD DATE : 05/26/2021
Key Details
Sold Price $1,000,700
Property Type Single Family Home
Sub Type Single Family - Detached
Listing Status Sold
Purchase Type For Sale
Square Footage 2,967 sqft
Price per Sqft $337
Subdivision Ancala West
MLS Listing ID 6217293
Sold Date 05/26/21
Style Santa Barbara/Tuscan
Bedrooms 4
HOA Fees $35
HOA Y/N Yes
Originating Board Arizona Regional Multiple Listing Service (ARMLS)
Year Built 1997
Annual Tax Amount $4,428
Tax Year 2020
Lot Size 0.303 Acres
Acres 0.3
Property Description
The gated community of Ancala West Estates is a hidden gem tucked into the majestic McDowell Mountains. This meticulously maintained home features 4 bedrooms, with the 4th bedroom currently being used as an office and 2.5 baths. The Master bath has been completely re-done and is fully ADA compliant. The second bath is jack and jill to the 2 guest bedrooms. The chef's kitchen features refinished cabinets and island with granite counters , backsplash and an island gas cooktop. The backyard is a serene park oasis with several sitting areas, a Pergola with gas fire pit, a heated pool and built in above ground spa. Just come and relax and enjoy the fabulous mountain views in your new home!!!
Location
State AZ
County Maricopa
Community Ancala West
Direction East on Cactus to gate entrance on right. Through gate to Stop at 114th St. Right on 114th St through next Stop sign, house on right.
Rooms
Other Rooms Family Room
Master Bedroom Split
Den/Bedroom Plus 4
Separate Den/Office N
Interior
Interior Features Eat-in Kitchen, 9+ Flat Ceilings, Fire Sprinklers, No Interior Steps, Kitchen Island, Pantry, Double Vanity, Full Bth Master Bdrm, Granite Counters
Heating Natural Gas
Cooling Refrigeration, Ceiling Fan(s)
Flooring Carpet, Tile, Wood
Fireplaces Type 1 Fireplace, Fire Pit, Family Room
Fireplace Yes
Window Features Double Pane Windows
SPA Above Ground
Exterior
Exterior Feature Covered Patio(s), Patio, Private Street(s), Private Yard, Built-in Barbecue
Garage Spaces 3.0
Garage Description 3.0
Fence Block, Wrought Iron
Pool Heated, Private
Community Features Gated Community, Biking/Walking Path
Utilities Available APS, SW Gas
Amenities Available Club, Membership Opt, Management
View Mountain(s)
Roof Type Tile
Accessibility Zero-Grade Entry, Bath Roll-Under Sink, Bath Roll-In Shower, Bath Grab Bars
Private Pool Yes
Building
Lot Description Desert Back, Desert Front, Cul-De-Sac, Auto Timer H2O Front, Auto Timer H2O Back
Story 1
Builder Name Maracay Homes
Sewer Public Sewer
Water City Water
Architectural Style Santa Barbara/Tuscan
Structure Type Covered Patio(s),Patio,Private Street(s),Private Yard,Built-in Barbecue
New Construction No
Schools
Elementary Schools Anasazi Elementary
Middle Schools Mountainside Middle School
High Schools Desert Mountain High School
School District Scottsdale Unified District
Others
HOA Name Ancala West Estates
HOA Fee Include Maintenance Grounds,Street Maint
Senior Community No
Tax ID 217-21-061
Ownership Fee Simple
Acceptable Financing Cash, Conventional
Horse Property N
Listing Terms Cash, Conventional
Financing Conventional
Read Less Info
Want to know what your home might be worth? Contact us for a FREE valuation!

Our team is ready to help you sell your home for the highest possible price ASAP

Copyright 2025 Arizona Regional Multiple Listing Service, Inc. All rights reserved.
Bought with Arizona Best Real Estate
GET MORE INFORMATION
REALTOR®






