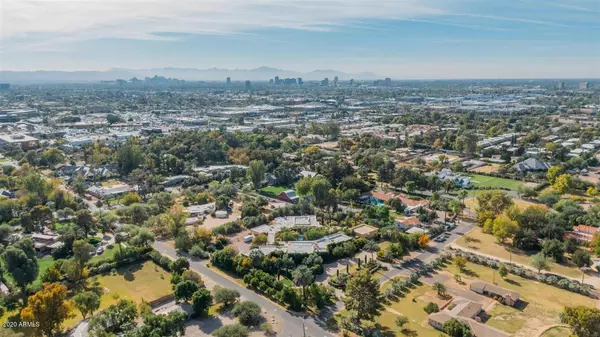$3,425,000
$3,425,000
For more information regarding the value of a property, please contact us for a free consultation.
8 Beds
9.5 Baths
9,700 SqFt
SOLD DATE : 08/24/2021
Key Details
Sold Price $3,425,000
Property Type Single Family Home
Sub Type Single Family - Detached
Listing Status Sold
Purchase Type For Sale
Square Footage 9,700 sqft
Price per Sqft $353
Subdivision West Bartlett Estates Lot 1-8
MLS Listing ID 6164102
Sold Date 08/24/21
Style Santa Barbara/Tuscan
Bedrooms 8
HOA Fees $25/ann
HOA Y/N Yes
Originating Board Arizona Regional Multiple Listing Service (ARMLS)
Year Built 2000
Annual Tax Amount $39,090
Tax Year 2020
Lot Size 2.062 Acres
Acres 2.06
Property Description
Rarely does such an opulent lavish Tuscan style estate come on the market in the prestigious Bartlett Estates located in the Biltmore Corridor! You'll fall in love at first sight with the awe-inspiring stately 2+ acres of sumptuous lush gardens with abundant serene meandering walkways! Upon entry of this palatial palace the impressive dramatic dome cathedral ceiling and column foyer capture your attention of the main residence featuring 6,200sf with a luxurious master suite! A 2,900sf two bedroom guesthouse & pool house compliment the gracious living of this splendid estate. Gorgeous Pools, fountains, rose gardens, putting/chipping green add to the tranquility of this resort style home you'll never want to leave!
Location
State AZ
County Maricopa
Community West Bartlett Estates Lot 1-8
Direction NORTH ON 24TH STREET, WEST (LEFT) ON MISSOURI, SOUTH (LEFT) ON 22ND STREET TO ESTATE ON THE CORNER OF 22ND AND GEORGIA
Rooms
Other Rooms Library-Blt-in Bkcse, Guest Qtrs-Sep Entrn, ExerciseSauna Room, Separate Workshop, Great Room, Media Room, BonusGame Room
Master Bedroom Split
Den/Bedroom Plus 11
Separate Den/Office Y
Interior
Interior Features Physcl Chlgd (SRmks), Master Downstairs, Eat-in Kitchen, Breakfast Bar, 9+ Flat Ceilings, No Interior Steps, Wet Bar, Kitchen Island, Pantry, 2 Master Baths, Bidet, Double Vanity, Full Bth Master Bdrm, Separate Shwr & Tub, Tub with Jets, High Speed Internet, Granite Counters
Heating Electric, Natural Gas, Other
Cooling Refrigeration, Ceiling Fan(s), See Remarks
Flooring Carpet, Stone, Wood
Fireplaces Type Other (See Remarks), 3+ Fireplace, Exterior Fireplace, Fire Pit, Living Room, Master Bedroom, Gas
Fireplace Yes
Window Features Skylight(s)
SPA Heated,Private
Exterior
Exterior Feature Balcony, Circular Drive, Covered Patio(s), Playground, Patio, Private Yard, Separate Guest House
Parking Features Attch'd Gar Cabinets, Electric Door Opener, Extnded Lngth Garage, Rear Vehicle Entry, RV Gate, Separate Strge Area, RV Access/Parking
Garage Spaces 4.0
Carport Spaces 8
Garage Description 4.0
Fence Block, Wrought Iron
Pool Play Pool, Fenced, Heated, Private
Community Features Playground, Biking/Walking Path
Utilities Available APS, SW Gas
Amenities Available Self Managed
View Mountain(s)
Roof Type Built-Up
Private Pool Yes
Building
Lot Description Sprinklers In Rear, Sprinklers In Front, Corner Lot, Desert Back
Story 1
Builder Name CUSTOM
Sewer Public Sewer
Water City Water
Architectural Style Santa Barbara/Tuscan
Structure Type Balcony,Circular Drive,Covered Patio(s),Playground,Patio,Private Yard, Separate Guest House
New Construction No
Schools
Elementary Schools Madison #1 Middle School
Middle Schools Madison #1 Middle School
High Schools Camelback High School
School District Phoenix Union High School District
Others
HOA Name BARTLETT ESTATES
HOA Fee Include Maintenance Grounds
Senior Community No
Tax ID 164-58-028
Ownership Fee Simple
Acceptable Financing Cash, Conventional
Horse Property Y
Listing Terms Cash, Conventional
Financing Carryback
Read Less Info
Want to know what your home might be worth? Contact us for a FREE valuation!

Our team is ready to help you sell your home for the highest possible price ASAP

Copyright 2024 Arizona Regional Multiple Listing Service, Inc. All rights reserved.
Bought with Launch Powered By Compass
GET MORE INFORMATION

REALTOR®






