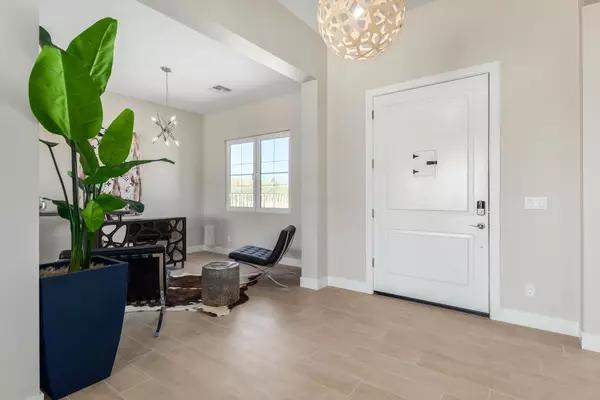$825,000
$825,000
For more information regarding the value of a property, please contact us for a free consultation.
4 Beds
3 Baths
3,037 SqFt
SOLD DATE : 06/21/2021
Key Details
Sold Price $825,000
Property Type Single Family Home
Sub Type Single Family - Detached
Listing Status Sold
Purchase Type For Sale
Square Footage 3,037 sqft
Price per Sqft $271
Subdivision Metes And Bounds
MLS Listing ID 6221790
Sold Date 06/21/21
Style Santa Barbara/Tuscan
Bedrooms 4
HOA Y/N No
Originating Board Arizona Regional Multiple Listing Service (ARMLS)
Year Built 2019
Annual Tax Amount $1,567
Tax Year 2020
Lot Size 1.454 Acres
Acres 1.45
Property Description
Welcome to the Ultimate Arizona Dream Home where you can relax, recharge, & enjoy panoramic Four Peaks & McDowell Mountain Park views and sunsets in your very own desert oasis! This custom home located on nearly 1 ½ acres, features 4 bedrooms, 3 full baths, plus den + bonus room for formal dining/entertaining! This open floor plan boasts designer styling & finishes to include European design dual pane tilt & turn windows. Living room features coffered ceiling & 4 panel center opening sliding glass doors. Cook or entertain in the large Chefs kitchen with lots of Shaker style cabinetry, pantry, LED lights, and stainless appliances, including the newly designed seamless Bosch refrigerator. Large center island with quartz counter and Kraus sink/faucet. Relax in the Master Suite & Spa-like bath with large glass shower, rain shower & hand-held shower heads, stand alone tub, dual sinks & vanities, and private exit to back patio. You'll have lots of room for cars, toys, and tools in this oversized 3-car garage with oversized doors and epoxy floor. Home has 2 A/C units, Nest thermostat, keyless entry, Blink security system, separate outdoor shade covering, Roof Warranty. and Home Warranty transfers to new buyer - good til April 2025!!! Outdoor enthusiasts can enjoy hiking and biking right from your front door. Located on Scottsdale/Rio Verde border, there is NO HOA, Epcor water (not on a well), and minutes to golf, shopping, and dining, this is truly the Ultimate Arizona Dream Home! Seller is AZ licensed Realtor, please include on contract.
Location
State AZ
County Maricopa
Community Metes And Bounds
Direction From Pima go East on Dynamite which turns into Rio Verde Dr. Turn south (R) on 174th St. Drive 1/2 mile and turn west (R) on Quail Track Rd. (no street sign). Home is at the end on the left (Dead end)
Rooms
Other Rooms Great Room
Master Bedroom Split
Den/Bedroom Plus 5
Separate Den/Office Y
Interior
Interior Features Eat-in Kitchen, Breakfast Bar, 9+ Flat Ceilings, No Interior Steps, Soft Water Loop, Kitchen Island, Pantry, Double Vanity, Full Bth Master Bdrm, Separate Shwr & Tub, High Speed Internet, Granite Counters
Heating Electric, Other, ENERGY STAR Qualified Equipment
Cooling Programmable Thmstat, Ceiling Fan(s), See Remarks
Flooring Carpet, Tile
Fireplaces Number No Fireplace
Fireplaces Type None
Fireplace No
Window Features Vinyl Frame,Double Pane Windows,Low Emissivity Windows
SPA None
Laundry Wshr/Dry HookUp Only
Exterior
Exterior Feature Circular Drive, Covered Patio(s), Patio
Parking Features Electric Door Opener, Over Height Garage
Garage Spaces 3.0
Garage Description 3.0
Pool None
Utilities Available SRP
Amenities Available None
View Mountain(s)
Roof Type Tile
Accessibility Zero-Grade Entry, Lever Handles, Accessible Hallway(s)
Private Pool No
Building
Lot Description Desert Back, Desert Front, Cul-De-Sac
Story 1
Builder Name ANCO Homes
Sewer Septic in & Cnctd, Septic Tank
Water Pvt Water Company
Architectural Style Santa Barbara/Tuscan
Structure Type Circular Drive,Covered Patio(s),Patio
New Construction No
Schools
Elementary Schools Lone Mountain Elementary School
Middle Schools Sonoran Trails Middle School
High Schools Cactus Shadows High School
School District Cave Creek Unified District
Others
HOA Fee Include No Fees
Senior Community No
Tax ID 219-38-184-B
Ownership Fee Simple
Acceptable Financing Cash, Conventional, VA Loan
Horse Property Y
Listing Terms Cash, Conventional, VA Loan
Financing Conventional
Special Listing Condition N/A, Owner/Agent
Read Less Info
Want to know what your home might be worth? Contact us for a FREE valuation!

Our team is ready to help you sell your home for the highest possible price ASAP

Copyright 2024 Arizona Regional Multiple Listing Service, Inc. All rights reserved.
Bought with Re/Max Sun Properties
GET MORE INFORMATION

REALTOR®






