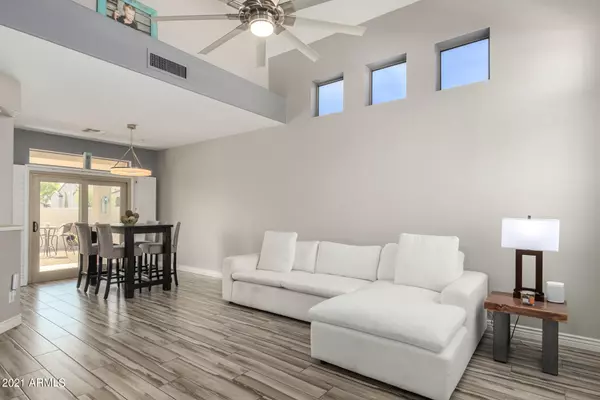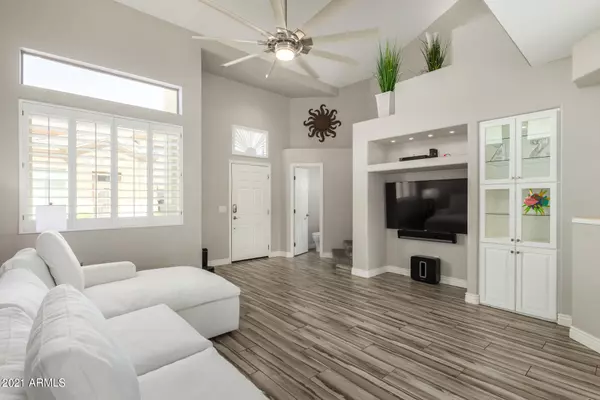$415,000
$399,500
3.9%For more information regarding the value of a property, please contact us for a free consultation.
3 Beds
2.5 Baths
1,419 SqFt
SOLD DATE : 05/14/2021
Key Details
Sold Price $415,000
Property Type Single Family Home
Sub Type Single Family Residence
Listing Status Sold
Purchase Type For Sale
Square Footage 1,419 sqft
Price per Sqft $292
Subdivision Tatum Ranch
MLS Listing ID 6222219
Sold Date 05/14/21
Style Santa Barbara/Tuscan
Bedrooms 3
HOA Fees $59/qua
HOA Y/N Yes
Year Built 1998
Annual Tax Amount $1,292
Tax Year 2020
Lot Size 4,543 Sqft
Acres 0.1
Property Sub-Type Single Family Residence
Source Arizona Regional Multiple Listing Service (ARMLS)
Property Description
Proud to show off this tastefully updated corner lot home with a bright and open floor plan. From the new wood ''look'' tile floors and new plush carpet to the plantation shutters and new paint, almost this entire home has been updated.
Unmatched value under the hood with new soft water system, new irrigation system, newer AC system, new toilets, faucets, security door etc. You probably noticed the dark stainless steel matching LG kitchen appliance set as well as matching frontload LG Washer/Dryer combo. Appliance features include refrigerator smart system, convection oven, extra quiet dishwasher. All appliances convey!
The backyard is large and private featuring a covered patio and low maintenance. Two car Garage boasts cabinetry and epoxy floors.
Don't forget clubhouse amenities
Location
State AZ
County Maricopa
Community Tatum Ranch
Area Maricopa
Direction From Tatum, cross N. Cave Creek to 41st Place. Take a right, and another right.
Rooms
Other Rooms Great Room
Master Bedroom Upstairs
Den/Bedroom Plus 3
Separate Den/Office N
Interior
Interior Features High Speed Internet, Granite Counters, Double Vanity, Upstairs, Eat-in Kitchen, Vaulted Ceiling(s), Full Bth Master Bdrm
Heating Natural Gas
Cooling Central Air
Flooring Carpet, Tile
Fireplaces Type None
Fireplace No
Window Features Dual Pane
SPA None
Exterior
Exterior Feature Private Street(s), Private Yard
Parking Features Garage Door Opener
Garage Spaces 2.0
Garage Description 2.0
Fence Block
Pool None
Utilities Available APS
Roof Type Tile
Porch Patio
Total Parking Spaces 2
Private Pool No
Building
Lot Description Corner Lot, Desert Back, Desert Front, Auto Timer H2O Front, Auto Timer H2O Back
Story 2
Builder Name Frank Development
Sewer Public Sewer
Water City Water
Architectural Style Santa Barbara/Tuscan
Structure Type Private Street(s),Private Yard
New Construction No
Schools
Elementary Schools Desert Willow Elementary School
Middle Schools Sonoran Trails Middle School
High Schools Cactus Shadows High School
School District Cave Creek Unified District
Others
HOA Name Tatum Ranch
HOA Fee Include Maintenance Grounds
Senior Community No
Tax ID 211-88-320
Ownership Fee Simple
Acceptable Financing Cash, Conventional, FHA, VA Loan
Horse Property N
Disclosures Agency Discl Req, Seller Discl Avail
Possession Close Of Escrow, By Agreement
Listing Terms Cash, Conventional, FHA, VA Loan
Financing Conventional
Read Less Info
Want to know what your home might be worth? Contact us for a FREE valuation!

Our team is ready to help you sell your home for the highest possible price ASAP

Copyright 2025 Arizona Regional Multiple Listing Service, Inc. All rights reserved.
Bought with Coldwell Banker Realty
GET MORE INFORMATION

REALTOR®






