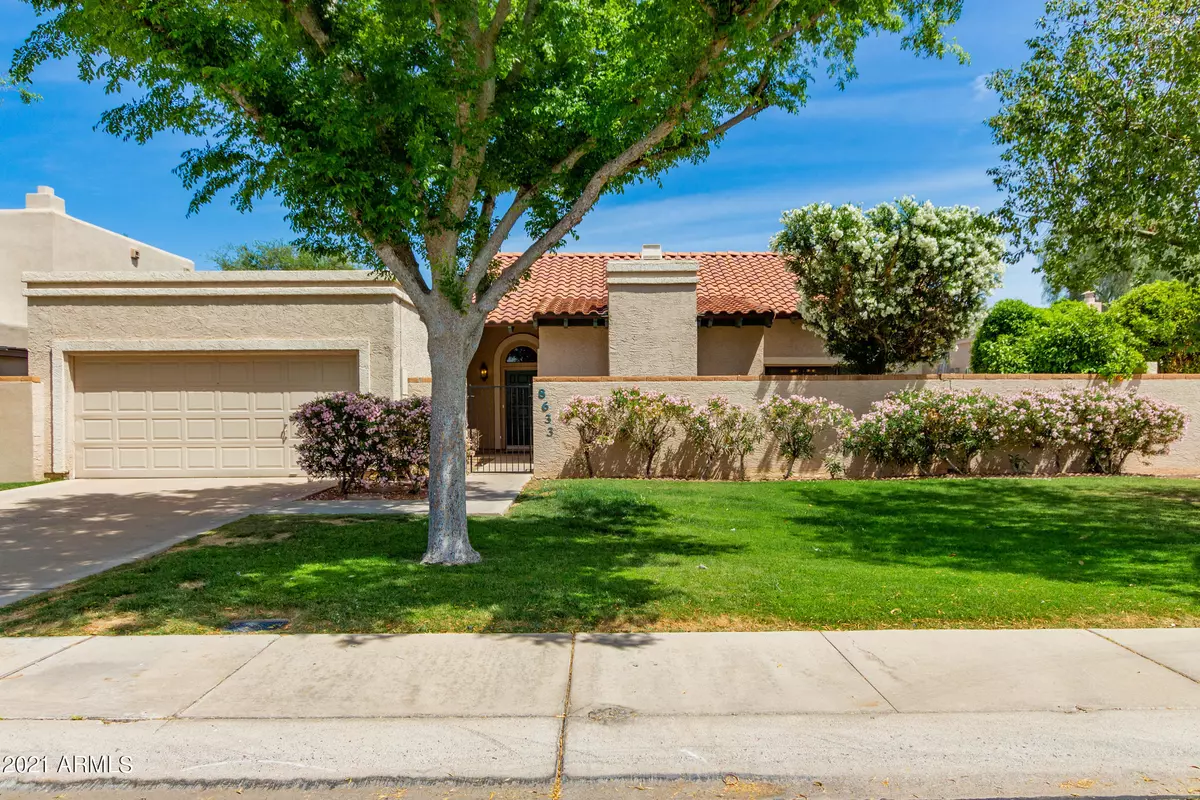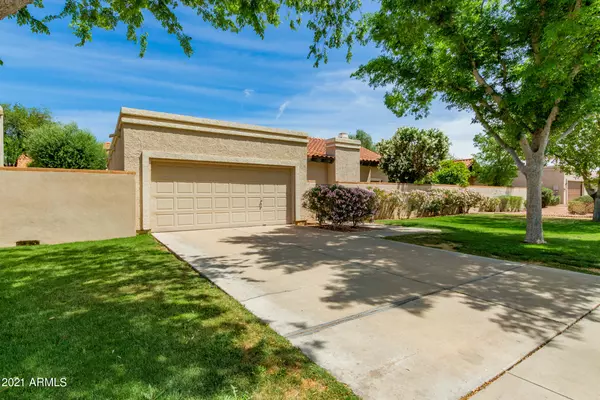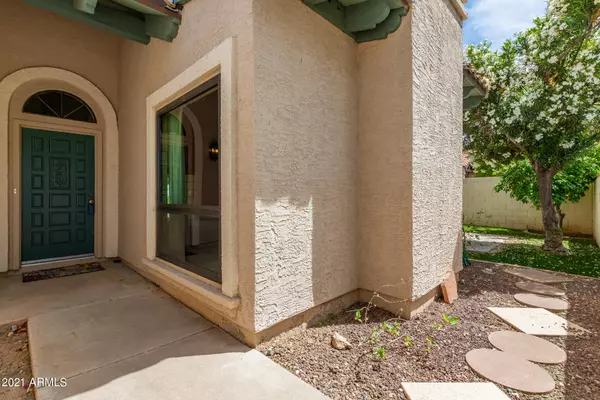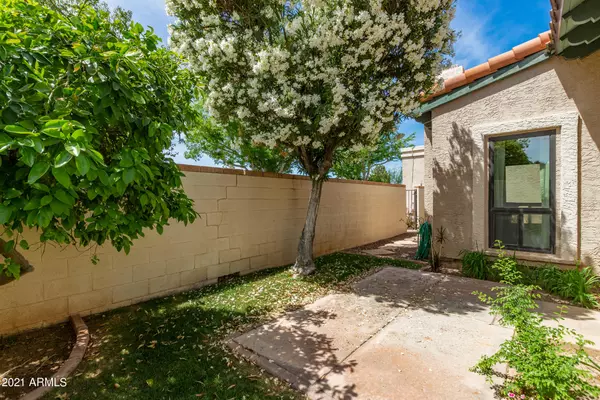$515,000
$505,000
2.0%For more information regarding the value of a property, please contact us for a free consultation.
3 Beds
2.5 Baths
2,084 SqFt
SOLD DATE : 06/01/2021
Key Details
Sold Price $515,000
Property Type Single Family Home
Sub Type Single Family - Detached
Listing Status Sold
Purchase Type For Sale
Square Footage 2,084 sqft
Price per Sqft $247
Subdivision Estate La Colina Unit 3
MLS Listing ID 6221630
Sold Date 06/01/21
Bedrooms 3
HOA Y/N No
Originating Board Arizona Regional Multiple Listing Service (ARMLS)
Year Built 1984
Annual Tax Amount $3,092
Tax Year 2020
Lot Size 9,004 Sqft
Acres 0.21
Property Description
Popular Estate La Colina neighborhood next to Estrada park. Unique floorplan blends the practical features of a Great room with cozy bonus spaces to relax both indoors and out. Special Bonus room flexes to your style to Work/Play/Create/Learn. Light and Bright throughout. Functional Kitchen flows around an island breakfast bar. Master Suite has its own patio access and a double entry closet. Enjoy outdoor living from 3 private patios! Entertain pool side for an afternoon party or cool off in the freshwater pool. Original owners made timely updates over the years including windows and roof. 2 new A/C units and pool resurfaced in 2018. Solar water heater. Come make this home your own retreat. It's ready to love on its new owners.
Location
State AZ
County Maricopa
Community Estate La Colina Unit 3
Direction North on McClintock to E Palomino Drive. East (Right) on Palomino Drive to S Kachina Drive. Right on S Kachina Drive. Home will be on the left.
Rooms
Master Bedroom Split
Den/Bedroom Plus 4
Separate Den/Office Y
Interior
Interior Features No Interior Steps, Vaulted Ceiling(s), Double Vanity, Full Bth Master Bdrm, Separate Shwr & Tub
Heating Electric
Cooling Refrigeration, Programmable Thmstat, Ceiling Fan(s)
Flooring Carpet, Tile
Fireplaces Type 1 Fireplace, Living Room
Fireplace Yes
Window Features Skylight(s)
SPA None
Exterior
Exterior Feature Covered Patio(s)
Parking Features Electric Door Opener, Detached
Garage Spaces 2.0
Garage Description 2.0
Fence Block, Wrought Iron
Pool Private
Utilities Available SRP
Amenities Available None
Roof Type Tile,Foam
Private Pool Yes
Building
Lot Description Grass Front, Grass Back, Auto Timer H2O Front, Auto Timer H2O Back
Story 1
Builder Name Continental
Sewer Public Sewer
Water City Water
Structure Type Covered Patio(s)
New Construction No
Schools
Elementary Schools C I Waggoner School
Middle Schools Kyrene Middle School
High Schools Corona Del Sol High School
School District Tempe Union High School District
Others
HOA Fee Include No Fees
Senior Community No
Tax ID 301-50-955
Ownership Fee Simple
Acceptable Financing Cash, Conventional, 1031 Exchange
Horse Property N
Listing Terms Cash, Conventional, 1031 Exchange
Financing Conventional
Read Less Info
Want to know what your home might be worth? Contact us for a FREE valuation!

Our team is ready to help you sell your home for the highest possible price ASAP

Copyright 2024 Arizona Regional Multiple Listing Service, Inc. All rights reserved.
Bought with HomeSmart
GET MORE INFORMATION

REALTOR®






